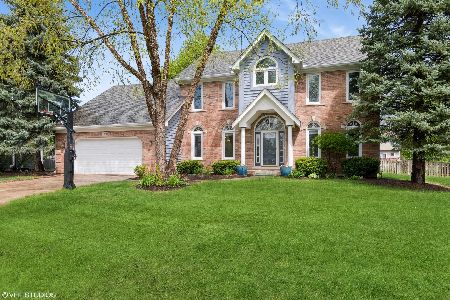1195 Birchdale Lane, Aurora, Illinois 60504
$401,000
|
Sold
|
|
| Status: | Closed |
| Sqft: | 2,624 |
| Cost/Sqft: | $148 |
| Beds: | 5 |
| Baths: | 4 |
| Year Built: | 1996 |
| Property Taxes: | $11,665 |
| Days On Market: | 1899 |
| Lot Size: | 0,22 |
Description
***MULTIPLE OFFERS. HIGHEST & BEST OFFERS DUE BY 9am 11/18/20***EXCELLENT OPPORTUNITY FOR THIS 5 BEDROOM 4 BATH HOME W/ A FINISHED BASEMENT. ISLAND KITCHEN FEATURES 42" CABINETS, GRANITE COUNTERS, STAINLESS STEEL APPLIANCES, EATING AREA, AND OPENS TO FAMILY ROOM W/ FIREPLACE AND READING ROOM. SLIDER OFF KITCHEN LEADS TO HUGE DECK W/ POND VIEWS. HARDWOOD FLOORS IN LIVING AND DINING ROOMS. DETAILS THROUGHOUT INCLUDING ARCHWAY AND TRACE/VAULTED CEILINGS. MASTER SUITE FEATURES DUAL VANITIES, SOAKER TUB, AND SHOWER. GREAT ROOMS SIZES AND LAYOUT THROUGHOUT. PRIME LOCATION BACKING TO POND. DISTRICT 204 SCHOOLS. CLOSE PROXIMITY TO DINING, RETAIL, ENTERTAINMENT, PARKS, AND FOREST PRESERVE.
Property Specifics
| Single Family | |
| — | |
| Colonial | |
| 1996 | |
| Full | |
| — | |
| No | |
| 0.22 |
| Du Page | |
| Villages At Meadowlakes | |
| 125 / Quarterly | |
| Other | |
| Public | |
| Public Sewer | |
| 10928852 | |
| 0733109014 |
Nearby Schools
| NAME: | DISTRICT: | DISTANCE: | |
|---|---|---|---|
|
Grade School
Owen Elementary School |
204 | — | |
|
Middle School
Still Middle School |
204 | Not in DB | |
|
High School
Metea Valley High School |
204 | Not in DB | |
Property History
| DATE: | EVENT: | PRICE: | SOURCE: |
|---|---|---|---|
| 30 Dec, 2020 | Sold | $401,000 | MRED MLS |
| 19 Nov, 2020 | Under contract | $389,000 | MRED MLS |
| 9 Nov, 2020 | Listed for sale | $389,000 | MRED MLS |






































Room Specifics
Total Bedrooms: 5
Bedrooms Above Ground: 5
Bedrooms Below Ground: 0
Dimensions: —
Floor Type: Carpet
Dimensions: —
Floor Type: Carpet
Dimensions: —
Floor Type: Carpet
Dimensions: —
Floor Type: —
Full Bathrooms: 4
Bathroom Amenities: Separate Shower,Double Sink,Soaking Tub
Bathroom in Basement: 1
Rooms: Bedroom 5,Recreation Room,Sun Room,Other Room
Basement Description: Finished
Other Specifics
| 2 | |
| Concrete Perimeter | |
| Concrete | |
| Deck | |
| Pond(s) | |
| 9756 | |
| — | |
| Full | |
| Vaulted/Cathedral Ceilings, Hardwood Floors, First Floor Bedroom, First Floor Laundry, First Floor Full Bath | |
| — | |
| Not in DB | |
| Lake, Curbs, Sidewalks, Street Lights, Street Paved | |
| — | |
| — | |
| — |
Tax History
| Year | Property Taxes |
|---|---|
| 2020 | $11,665 |
Contact Agent
Nearby Similar Homes
Nearby Sold Comparables
Contact Agent
Listing Provided By
GenStone Realty











