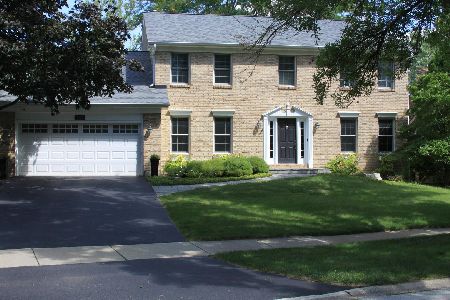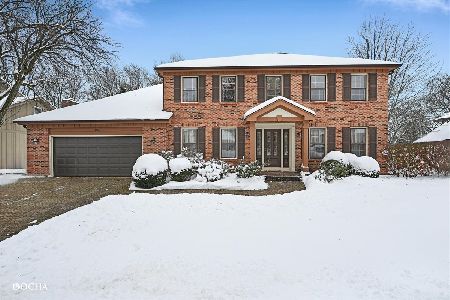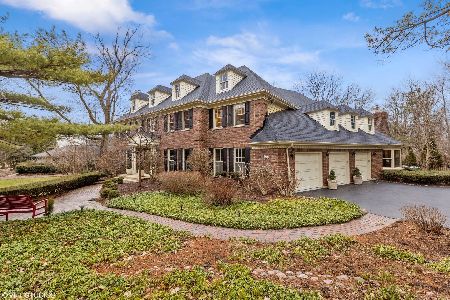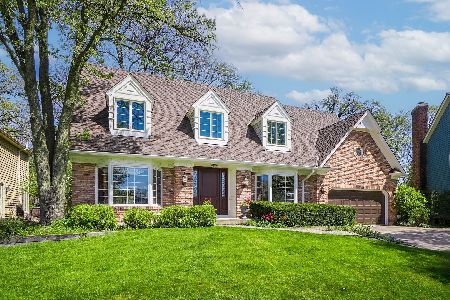1196 Hobson Mill Drive, Naperville, Illinois 60540
$610,000
|
Sold
|
|
| Status: | Closed |
| Sqft: | 3,600 |
| Cost/Sqft: | $174 |
| Beds: | 4 |
| Baths: | 3 |
| Year Built: | 1987 |
| Property Taxes: | $15,366 |
| Days On Market: | 2960 |
| Lot Size: | 0,43 |
Description
Beautiful WOODS OF BAILEY HOBSON one of a kind location Pioneer Park and the Riverwalk are steps away. Traditional Brick and Cedar home on treed spacious yard, birds,deer and various critters entertain you. 3 story foyer with hardwoods crown and chair rail fresh paint with the latest colors. Foyer opens to living/dining and thru to family room with view of deck and yard. Full brick wall fireplace built-ins and wood floors.Large kitchen has island granite stainless appliances large windows overlook treed yard.Breakfast room wood floors, and walk-in pantry. Powder room den with bay window and utility room complete first floor. Gallery and skylight are dramatic 2nd floor highlight. Over sized master lots of windows, large bath sunken tub large shower, door to 2nd floor balcony, amazing closet.Granite counters. 3 additional bedrooms, hall bath has sky light. Full basement partial finished large storage area. Dual furnace and CAC humidifiers and air cleaners. 3 car garage. Over sized deck
Property Specifics
| Single Family | |
| — | |
| Traditional | |
| 1987 | |
| Full | |
| — | |
| No | |
| 0.43 |
| Du Page | |
| Woods Of Bailey Hobson | |
| 250 / Annual | |
| None | |
| Lake Michigan | |
| Public Sewer, Sewer-Storm | |
| 09839212 | |
| 0829106008 |
Nearby Schools
| NAME: | DISTRICT: | DISTANCE: | |
|---|---|---|---|
|
Grade School
Prairie Elementary School |
203 | — | |
|
Middle School
Washington Junior High School |
203 | Not in DB | |
|
High School
Naperville North High School |
203 | Not in DB | |
Property History
| DATE: | EVENT: | PRICE: | SOURCE: |
|---|---|---|---|
| 5 Apr, 2018 | Sold | $610,000 | MRED MLS |
| 4 Feb, 2018 | Under contract | $625,000 | MRED MLS |
| 23 Jan, 2018 | Listed for sale | $625,000 | MRED MLS |
Room Specifics
Total Bedrooms: 4
Bedrooms Above Ground: 4
Bedrooms Below Ground: 0
Dimensions: —
Floor Type: Carpet
Dimensions: —
Floor Type: Carpet
Dimensions: —
Floor Type: Carpet
Full Bathrooms: 3
Bathroom Amenities: Whirlpool,Separate Shower,Double Sink
Bathroom in Basement: 0
Rooms: Breakfast Room,Den,Play Room,Recreation Room,Other Room
Basement Description: Partially Finished
Other Specifics
| 3 | |
| Concrete Perimeter | |
| Asphalt | |
| Balcony, Deck, Roof Deck, Storms/Screens | |
| Corner Lot,Irregular Lot,Wooded | |
| 144 X 183 X 76 X 166 | |
| Unfinished | |
| Full | |
| Vaulted/Cathedral Ceilings, Skylight(s), Hardwood Floors, First Floor Laundry | |
| Double Oven, Microwave, Dishwasher, Refrigerator, Disposal | |
| Not in DB | |
| Park, Curbs, Sidewalks, Street Lights, Street Paved | |
| — | |
| — | |
| Wood Burning, Gas Log, Gas Starter |
Tax History
| Year | Property Taxes |
|---|---|
| 2018 | $15,366 |
Contact Agent
Nearby Similar Homes
Nearby Sold Comparables
Contact Agent
Listing Provided By
RE/MAX of Naperville











