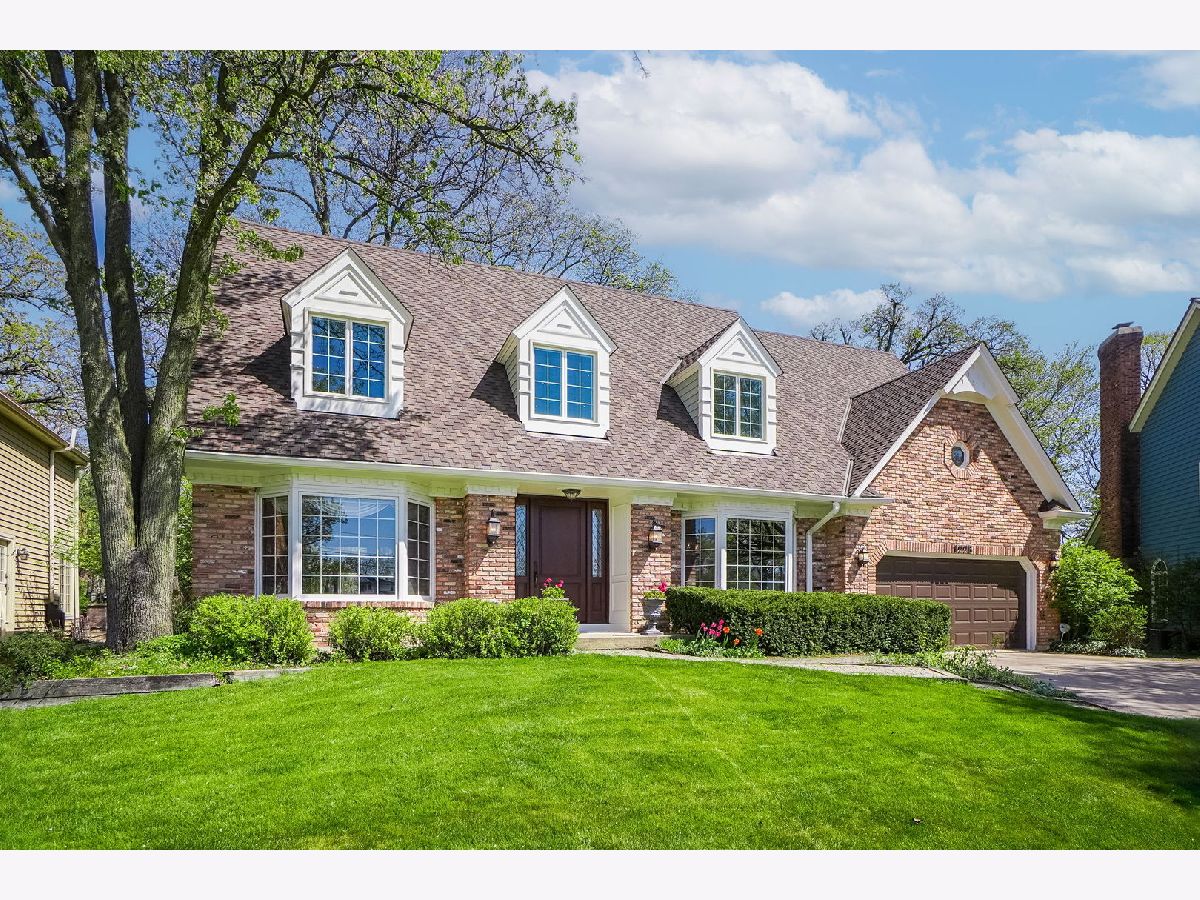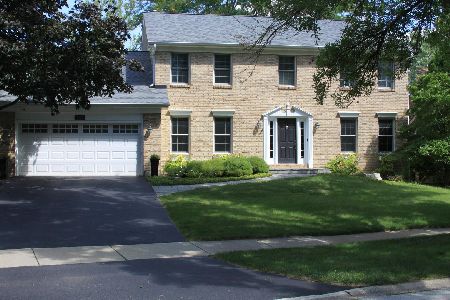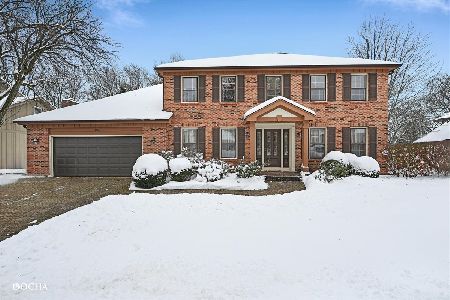1226 Olesen Drive, Naperville, Illinois 60540
$775,000
|
Sold
|
|
| Status: | Closed |
| Sqft: | 3,761 |
| Cost/Sqft: | $213 |
| Beds: | 4 |
| Baths: | 4 |
| Year Built: | 1987 |
| Property Taxes: | $12,503 |
| Days On Market: | 1029 |
| Lot Size: | 0,28 |
Description
This grand home has it all! Looking for key updates? To die for Gourmet Kitchen- Ideal floor plan- Finished Basement with full Bathroom- Spacious rooms throughout- 1st Floor Office- Convenient Location- Top ranking schools- All situated on a beautifully landscaped lot with a fenced in Back Yard! There's plenty of room for everyone: Main level + 2nd level = 3,761 square feet. Full Basement = 1, 987 square feet. Terrific curb appeal in this well built Graham home with a new front door (2019) & beautiful brick elevation. Amazing, tastefully renovated Kitchen (2015) is showcased by extensive custom Maple cabinetry, fantastic Butler's Pantry with beverage station/bar, glass door cabinets & built in beverage fridge, gorgeous granite counters, huge island with Breakfast Bar, and views of the back yard & deck. Sunny Eating Area also opens to the Deck. Kitchen opens to Family Room with wall to wall, floor to ceiling masonry fireplace & dual sliding glass doors to deck & back yard. Brand new (May, 2023) new neutral carpeting in Family Rm & Living Rm. Room with a view throughout the seasons: 1st Floor Office with wrap around windows & a closet, opens to Back Yard/Deck- can easily convert to a Main Level Bedroom/Play Room/Den- it's a great flex room to fit your needs. Formal Dining Room & Formal Living Room feature large Bay windows. Dramatic Oak staircase leads to 2nd level wrap around hallway. Spacious Bedrooms, recently (2022) updated Hall Bath showcases all the current trend finishes & colors. Master Suite features an extra wide tray ceiling, private Master balcony overlooking back yard & mature trees, large Master Bath with updated dual Cherry vanities with granite counters + tower cabinet, extra large walk in double shower with 3 showerheads, spacious dual walk in closet with custom closet system, plus an additional storage closet. Finished Basement includes a large Rec Room, Game Room & updated Full Bathroom plus an extra large Storage Room. Dual zoned with 2 high efficiency furnaces. Many windows replaced (2020) with transferable warranty to new owners, new skylights, 3 patio doors replaced (2015). New roof (2021) with Presidential Shingles, transferrable warranty to new owners. New (2021) garage door & opener. Exterior cedar freshly stained in 2022. Short drive/bike ride to vibrant downtown Naperville & Metra station, I-88, I-355. 15 minutes to Route 59. Highly acclaimed Naperville 203 Schools: Highlands Elementary, Kennedy Jr High, Naperville North HS. Schedule your showing ASAP for this winning home!
Property Specifics
| Single Family | |
| — | |
| — | |
| 1987 | |
| — | |
| — | |
| No | |
| 0.28 |
| Du Page | |
| Hobson Mews | |
| 0 / Not Applicable | |
| — | |
| — | |
| — | |
| 11766057 | |
| 0829102044 |
Nearby Schools
| NAME: | DISTRICT: | DISTANCE: | |
|---|---|---|---|
|
Grade School
Highlands Elementary School |
203 | — | |
|
Middle School
Kennedy Junior High School |
203 | Not in DB | |
|
High School
Naperville North High School |
203 | Not in DB | |
Property History
| DATE: | EVENT: | PRICE: | SOURCE: |
|---|---|---|---|
| 22 Jun, 2023 | Sold | $775,000 | MRED MLS |
| 25 May, 2023 | Under contract | $799,900 | MRED MLS |
| 6 May, 2023 | Listed for sale | $799,900 | MRED MLS |

Room Specifics
Total Bedrooms: 4
Bedrooms Above Ground: 4
Bedrooms Below Ground: 0
Dimensions: —
Floor Type: —
Dimensions: —
Floor Type: —
Dimensions: —
Floor Type: —
Full Bathrooms: 4
Bathroom Amenities: Separate Shower,Double Sink,Double Shower
Bathroom in Basement: 1
Rooms: —
Basement Description: Finished,Egress Window,Storage Space
Other Specifics
| 2 | |
| — | |
| Concrete | |
| — | |
| — | |
| 25 X 34 X 126 X 122 X 8 X | |
| — | |
| — | |
| — | |
| — | |
| Not in DB | |
| — | |
| — | |
| — | |
| — |
Tax History
| Year | Property Taxes |
|---|---|
| 2023 | $12,503 |
Contact Agent
Nearby Similar Homes
Nearby Sold Comparables
Contact Agent
Listing Provided By
RE/MAX Action









