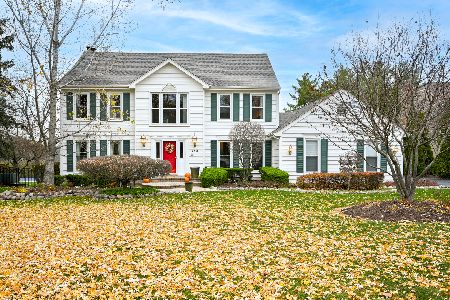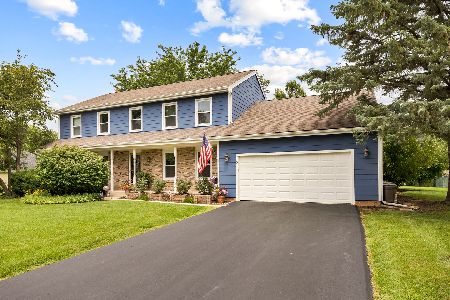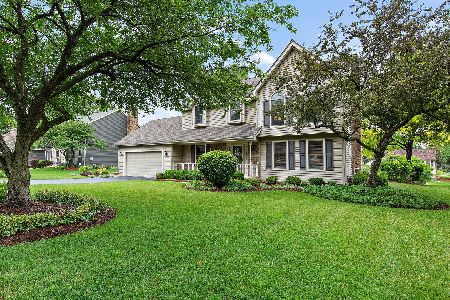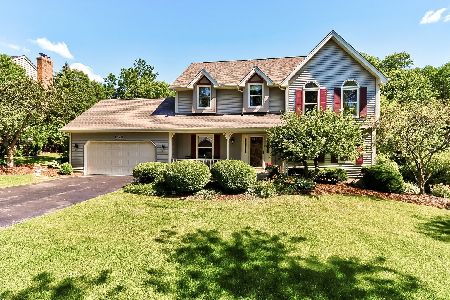1305 Gaslight Drive, Algonquin, Illinois 60102
$278,000
|
Sold
|
|
| Status: | Closed |
| Sqft: | 2,520 |
| Cost/Sqft: | $117 |
| Beds: | 4 |
| Baths: | 3 |
| Year Built: | 1987 |
| Property Taxes: | $8,726 |
| Days On Market: | 2353 |
| Lot Size: | 0,42 |
Description
The stately appearance of this colonial style home is partially veiled by evergreens offering a touch of privacy. Built by Wynwood Builders, the brick front, cedar roof, & aluminum siding attest to its quality. A large fenced yard is ideal for outdoor activities. Inside is a well designed kitchen, dinette and family room all provide a view of the yard. Whether sitting in the family room enjoying a fire or playing games in the basement rec-room there's plenty of space for relaxing evenings. A master suite and bath that you must see to fully appreciate the opportunities it offers. The 2 car garage has enough extra space that you could easily store a riding lawn mower, bikes or possibly a small sports car. Come take a closer look to see if this home is right for you. Seller is offering American Home Shield "Shield Complete" Home Warranty.
Property Specifics
| Single Family | |
| — | |
| Colonial | |
| 1987 | |
| Full | |
| SAVANNAH | |
| No | |
| 0.42 |
| Kane | |
| Gaslight West | |
| — / Not Applicable | |
| None | |
| Public | |
| Public Sewer | |
| 10442330 | |
| 0304101020 |
Nearby Schools
| NAME: | DISTRICT: | DISTANCE: | |
|---|---|---|---|
|
Grade School
Neubert Elementary School |
300 | — | |
|
Middle School
Westfield Community School |
300 | Not in DB | |
|
High School
H D Jacobs High School |
300 | Not in DB | |
Property History
| DATE: | EVENT: | PRICE: | SOURCE: |
|---|---|---|---|
| 22 Nov, 2019 | Sold | $278,000 | MRED MLS |
| 22 Oct, 2019 | Under contract | $295,000 | MRED MLS |
| — | Last price change | $312,000 | MRED MLS |
| 8 Jul, 2019 | Listed for sale | $324,900 | MRED MLS |
Room Specifics
Total Bedrooms: 4
Bedrooms Above Ground: 4
Bedrooms Below Ground: 0
Dimensions: —
Floor Type: Carpet
Dimensions: —
Floor Type: Carpet
Dimensions: —
Floor Type: Carpet
Full Bathrooms: 3
Bathroom Amenities: Separate Shower,Double Sink
Bathroom in Basement: 0
Rooms: Recreation Room,Exercise Room,Foyer,Office
Basement Description: Finished
Other Specifics
| 2 | |
| Concrete Perimeter | |
| Asphalt | |
| Deck, Patio | |
| Fenced Yard | |
| 18295 | |
| Unfinished | |
| Full | |
| Skylight(s), Hardwood Floors, First Floor Laundry | |
| Range, Dishwasher, Refrigerator, Washer, Dryer, Disposal | |
| Not in DB | |
| Street Paved | |
| — | |
| — | |
| Gas Log |
Tax History
| Year | Property Taxes |
|---|---|
| 2019 | $8,726 |
Contact Agent
Nearby Similar Homes
Nearby Sold Comparables
Contact Agent
Listing Provided By
Baird & Warner








