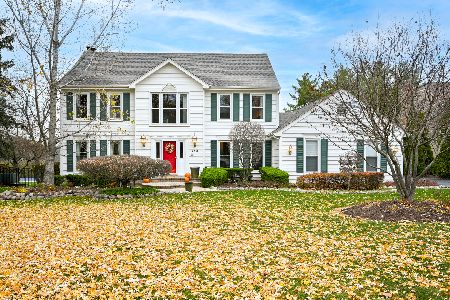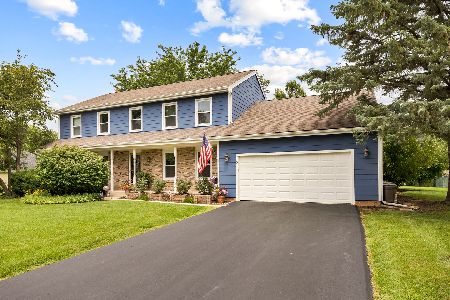1300 Gaslight Drive, Algonquin, Illinois 60102
$270,000
|
Sold
|
|
| Status: | Closed |
| Sqft: | 3,520 |
| Cost/Sqft: | $81 |
| Beds: | 4 |
| Baths: | 4 |
| Year Built: | 1986 |
| Property Taxes: | $8,383 |
| Days On Market: | 3283 |
| Lot Size: | 0,00 |
Description
Mini Fixer Upper!First floor features newly sanded and re-stained hardwood floor with an open kitchen with black appliances that peers into the family room featuring a lovely stone fireplace & bay window. 1st floor half bath newly remolded with fresh paint and a ship lab accent wall and new fixtures. Only thing the first floor needs is a little paint and trim. Upstairs features 4 spacious bedrooms, Master suite with fireplace and private luxury bath with soaker tub and separate shower awaits your ideas and a little TLC along with the second full bath located in the 2nd bedroom. The 3rd full bath on the 2nd floor is in perfect working order. Full, gigantic unfinished walkout basement gives you plenty of space for a multi-use area featuring an over sized laundry room and plenty of room for extra storage. We saved the best for last, almost a half acre backyard with above ground swimming pool. Sold AS IS.
Property Specifics
| Single Family | |
| — | |
| — | |
| 1986 | |
| Full,Walkout | |
| CUSTOM | |
| No | |
| — |
| Kane | |
| — | |
| 0 / Not Applicable | |
| None | |
| Public | |
| Public Sewer | |
| 09408132 | |
| 0304100020 |
Nearby Schools
| NAME: | DISTRICT: | DISTANCE: | |
|---|---|---|---|
|
Grade School
Neubert Elementary School |
300 | — | |
|
Middle School
Westfield Community School |
300 | Not in DB | |
|
High School
H D Jacobs High School |
300 | Not in DB | |
Property History
| DATE: | EVENT: | PRICE: | SOURCE: |
|---|---|---|---|
| 13 Aug, 2014 | Sold | $220,000 | MRED MLS |
| 8 Jul, 2014 | Under contract | $225,000 | MRED MLS |
| 19 Jun, 2014 | Listed for sale | $225,000 | MRED MLS |
| 3 Feb, 2017 | Sold | $270,000 | MRED MLS |
| 3 Jan, 2017 | Under contract | $285,000 | MRED MLS |
| 22 Dec, 2016 | Listed for sale | $285,000 | MRED MLS |
Room Specifics
Total Bedrooms: 4
Bedrooms Above Ground: 4
Bedrooms Below Ground: 0
Dimensions: —
Floor Type: Hardwood
Dimensions: —
Floor Type: Hardwood
Dimensions: —
Floor Type: Hardwood
Full Bathrooms: 4
Bathroom Amenities: Whirlpool,Separate Shower
Bathroom in Basement: 0
Rooms: No additional rooms
Basement Description: Unfinished
Other Specifics
| 2 | |
| — | |
| Asphalt | |
| Deck, Patio, Above Ground Pool | |
| — | |
| 3250 | |
| — | |
| Full | |
| Vaulted/Cathedral Ceilings, Hardwood Floors | |
| Range, Microwave, Dishwasher, Refrigerator, Washer, Dryer, Disposal | |
| Not in DB | |
| — | |
| — | |
| — | |
| — |
Tax History
| Year | Property Taxes |
|---|---|
| 2014 | $8,157 |
| 2017 | $8,383 |
Contact Agent
Nearby Similar Homes
Nearby Sold Comparables
Contact Agent
Listing Provided By
Spaces Real Estate LLC







