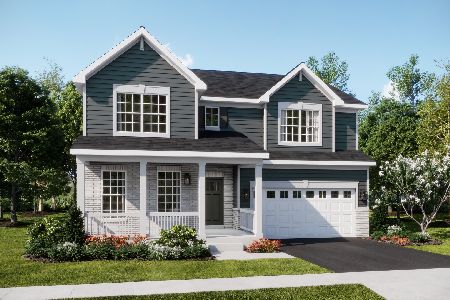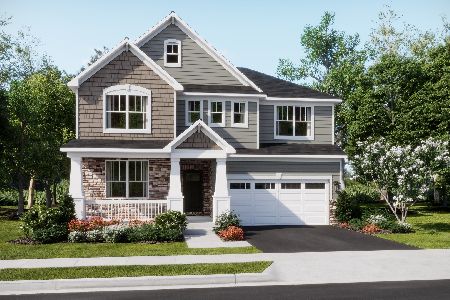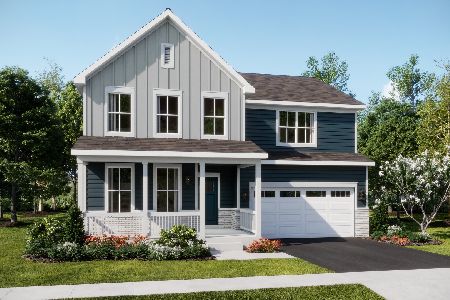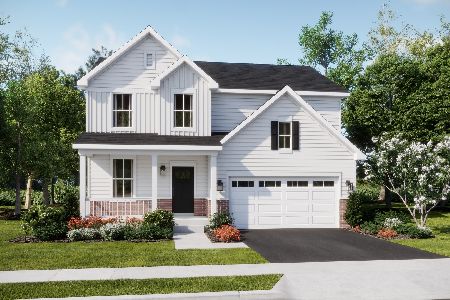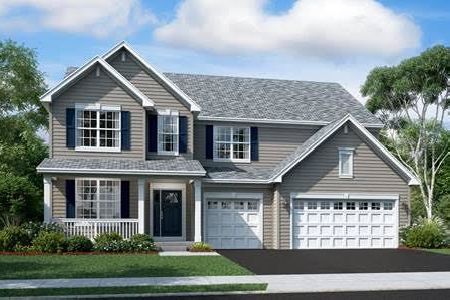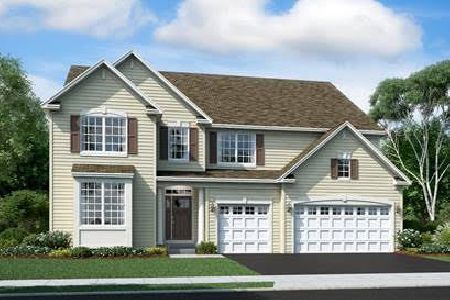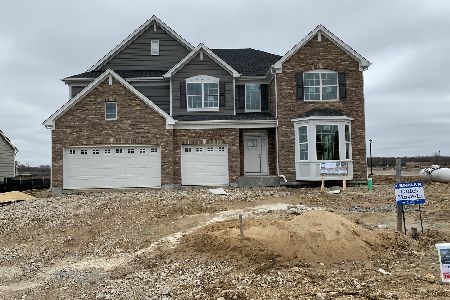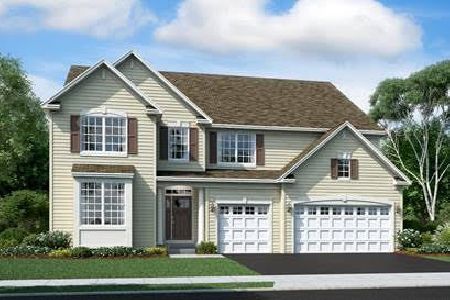11N054 Flagpole Court, Elgin, Illinois 60124
$490,000
|
Sold
|
|
| Status: | Closed |
| Sqft: | 3,463 |
| Cost/Sqft: | $152 |
| Beds: | 4 |
| Baths: | 3 |
| Year Built: | 1968 |
| Property Taxes: | $11,034 |
| Days On Market: | 2462 |
| Lot Size: | 1,03 |
Description
Truly ONE OF A KIND! Located on the highest point in Kane County on Elgin Country Club's 18th hole, the views from every point of this home are breath taking. Whether you are sitting in the private screened in porch on the second floor, just off of the master bedroom or in the Florida room or sipping your morning coffee on the wrap around deck, you will be in complete serenity looking at over 100 year old trees for miles. This home features Brazilian Cherry hardwood floors throughout the entire main level, an open concept living/dining/family room with cathedral ceiling and a 3 sided view fireplace. All 3 of the guest bedrooms are on the main floor while the master bedroom sits privately on the entire 2nd level with an additional sitting area, screened in patio, wet bar, full bathroom and his & hers closet space. Step downstairs to the finished basement with recreation room, wet bar, exercise area and media room. Newly remodeled garage with Gladiator panels and epoxy flooring.
Property Specifics
| Single Family | |
| — | |
| Contemporary | |
| 1968 | |
| Full | |
| CUSTOM | |
| No | |
| 1.03 |
| Kane | |
| Weldwood Oaks | |
| 0 / Not Applicable | |
| None | |
| Private Well | |
| Septic-Private | |
| 10360093 | |
| 0617476015 |
Nearby Schools
| NAME: | DISTRICT: | DISTANCE: | |
|---|---|---|---|
|
Grade School
Country Trails Elementary School |
301 | — | |
|
Middle School
Prairie Knolls Middle School |
301 | Not in DB | |
|
High School
Central High School |
301 | Not in DB | |
|
Alternate Junior High School
Central Middle School |
— | Not in DB | |
Property History
| DATE: | EVENT: | PRICE: | SOURCE: |
|---|---|---|---|
| 30 Aug, 2019 | Sold | $490,000 | MRED MLS |
| 28 Jun, 2019 | Under contract | $525,000 | MRED MLS |
| — | Last price change | $545,000 | MRED MLS |
| 29 Apr, 2019 | Listed for sale | $545,000 | MRED MLS |
Room Specifics
Total Bedrooms: 4
Bedrooms Above Ground: 4
Bedrooms Below Ground: 0
Dimensions: —
Floor Type: Hardwood
Dimensions: —
Floor Type: Carpet
Dimensions: —
Floor Type: Carpet
Full Bathrooms: 3
Bathroom Amenities: Separate Shower,Double Sink,Soaking Tub
Bathroom in Basement: 1
Rooms: Recreation Room,Exercise Room,Family Room,Utility Room-Lower Level,Walk In Closet,Balcony/Porch/Lanai,Enclosed Balcony,Sun Room
Basement Description: Finished
Other Specifics
| 2 | |
| Concrete Perimeter | |
| Asphalt | |
| Balcony, Patio, Roof Deck, Porch Screened, Screened Patio, Storms/Screens | |
| Cul-De-Sac,Fenced Yard,Golf Course Lot,Landscaped,Mature Trees | |
| 43019 | |
| — | |
| Full | |
| Vaulted/Cathedral Ceilings, Bar-Wet, Hardwood Floors, First Floor Bedroom, First Floor Laundry, First Floor Full Bath | |
| Double Oven, Microwave, Dishwasher, High End Refrigerator, Washer, Dryer, Stainless Steel Appliance(s), Cooktop | |
| Not in DB | |
| Street Lights, Street Paved | |
| — | |
| — | |
| Double Sided, Gas Log, Gas Starter |
Tax History
| Year | Property Taxes |
|---|---|
| 2019 | $11,034 |
Contact Agent
Nearby Similar Homes
Nearby Sold Comparables
Contact Agent
Listing Provided By
@properties



