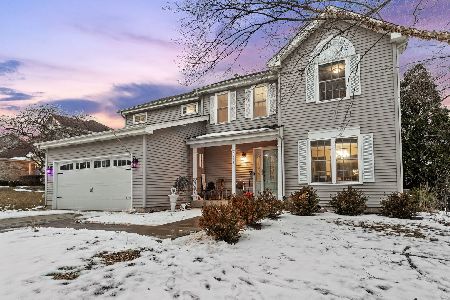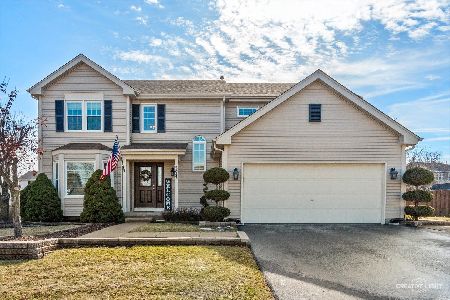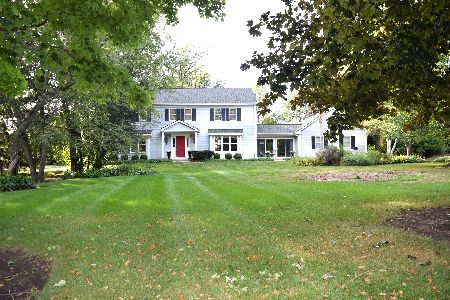11N156 Williamsburg Drive, Elgin, Illinois 60124
$455,000
|
Sold
|
|
| Status: | Closed |
| Sqft: | 4,080 |
| Cost/Sqft: | $118 |
| Beds: | 5 |
| Baths: | 6 |
| Year Built: | 1986 |
| Property Taxes: | $12,883 |
| Days On Market: | 2743 |
| Lot Size: | 1,23 |
Description
Move right in! Charming home nestled on 1.21 acres in sought-after D301 schools ready for new owners. Updated top to bottom, sellers spared no expense! Modern eat-in kitchen features granite counter tops, custom backsplash, stainless steel appliances, large center island & breakfast bar! Family room with wood beams, eye catching brick fireplace, wall of windows, and french doors to living room ~ perfect open floor plan! Spacious den can be used as 1st floor bedroom or in-law suite with a full bath across the hall! Spacious master suite features spa-like private bath with soaking tub, renovated shower & double bowl granite vanity. 4 additional bedrooms with Jack & Jill style bathrooms offer plenty of space for your family! Full finished basement with recreation room & extra living space! Other features include new upstairs carpet, new light fixtures, newer AC /furnace, roof & central vacuum! Enjoy views of your backyard with huge deck & pergola! Don't miss out
Property Specifics
| Single Family | |
| — | |
| Colonial | |
| 1986 | |
| Full | |
| COLONIAL | |
| No | |
| 1.23 |
| Kane | |
| Williamsburg Green | |
| 350 / Annual | |
| None | |
| Private Well | |
| Septic-Private | |
| 10064401 | |
| 0617350011 |
Nearby Schools
| NAME: | DISTRICT: | DISTANCE: | |
|---|---|---|---|
|
Grade School
Prairie View Grade School |
301 | — | |
|
Middle School
Central Middle School |
301 | Not in DB | |
|
High School
Central High School |
301 | Not in DB | |
Property History
| DATE: | EVENT: | PRICE: | SOURCE: |
|---|---|---|---|
| 2 Nov, 2018 | Sold | $455,000 | MRED MLS |
| 26 Sep, 2018 | Under contract | $479,900 | MRED MLS |
| 27 Aug, 2018 | Listed for sale | $479,900 | MRED MLS |
Room Specifics
Total Bedrooms: 5
Bedrooms Above Ground: 5
Bedrooms Below Ground: 0
Dimensions: —
Floor Type: Carpet
Dimensions: —
Floor Type: Carpet
Dimensions: —
Floor Type: Carpet
Dimensions: —
Floor Type: —
Full Bathrooms: 6
Bathroom Amenities: Separate Shower,Double Sink,Soaking Tub
Bathroom in Basement: 1
Rooms: Bonus Room,Bedroom 5,Den,Eating Area,Game Room,Recreation Room,Storage
Basement Description: Finished
Other Specifics
| 3 | |
| Concrete Perimeter | |
| Asphalt | |
| Deck, Patio, Storms/Screens | |
| Cul-De-Sac | |
| 56 X 67 X 365 X 127 X 160 | |
| Unfinished | |
| Full | |
| Skylight(s), Hardwood Floors, In-Law Arrangement, Second Floor Laundry, First Floor Full Bath | |
| Range, Microwave, Dishwasher, Refrigerator, Washer, Dryer, Stainless Steel Appliance(s) | |
| Not in DB | |
| Street Lights, Street Paved | |
| — | |
| — | |
| Wood Burning, Gas Starter |
Tax History
| Year | Property Taxes |
|---|---|
| 2018 | $12,883 |
Contact Agent
Nearby Similar Homes
Nearby Sold Comparables
Contact Agent
Listing Provided By
RE/MAX Suburban









