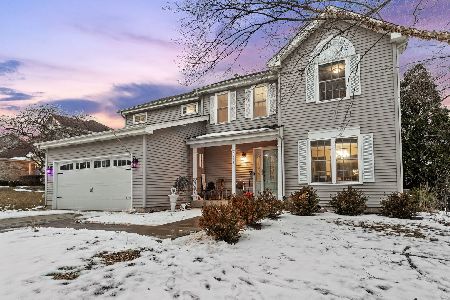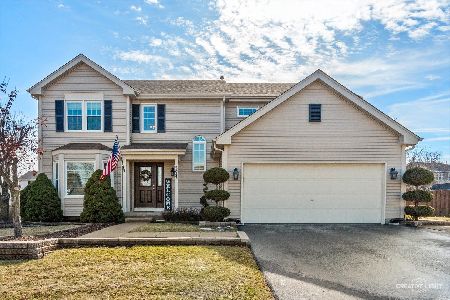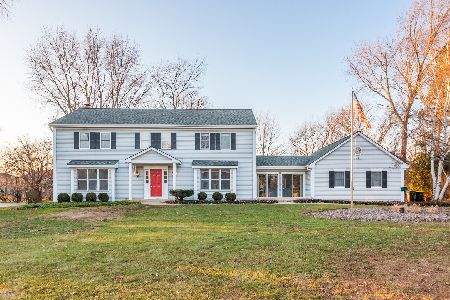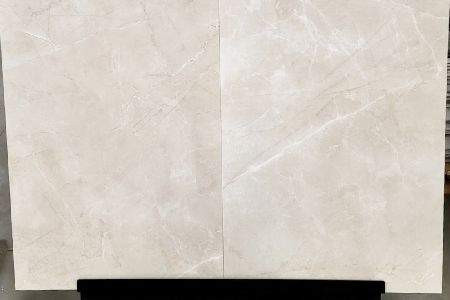11N190 Williamsburg Drive, Elgin, Illinois 60124
$395,000
|
Sold
|
|
| Status: | Closed |
| Sqft: | 3,288 |
| Cost/Sqft: | $121 |
| Beds: | 4 |
| Baths: | 3 |
| Year Built: | 1986 |
| Property Taxes: | $10,806 |
| Days On Market: | 2027 |
| Lot Size: | 0,92 |
Description
Sellers relocating, their loss is your gain. Fantastic opportunity to purchase a home in highly sought after Williamsburg Green subdivision within D301 school district. Property features a fantastic lot on almost an acre. Spacious 3300 sq foot property with 4 beds, 2.1 baths, & 3 car garage. Updated kitchen with gorgeous granite counters, double ovens, professionally updated/painted cabinets, can lighting and very spacious eat in with bay doors leading to one of the brick patios, a walk in pantry and also a butlers pantry. The kitchen is open to the spacious family room with gorgeous floor to ceiling windows, distinctive wood beams, and a beautiful brick fireplace. Spacious dining and living rooms with expansive windows for loads of natural light. Main level also features a large recreation room (currently used a play room) could also be a sun room, featuring wood laminate flooring and patio doors out to patios on both ends of the room. Second floor features gorgeous hardwood stairway and hall, an over-sized master bedroom with hardwood and walk in closet. The adjoining master bathroom features upgraded double bowl vanity, a whirlpool tub and separate shower. Three additional bedrooms upstairs, all with ceiling fans and two with walk in closets plus a well appointed full hall bath. First floor laundry room with brand new washing machine & dryer. Back yard is very private with brick patios, brick walk way and plenty of privacy due to all the gorgeous trees. Newer furnace (2017)and roof. All of this plus a full basement awaiting your finishing touches! Schedule your showing today, must see home.
Property Specifics
| Single Family | |
| — | |
| Colonial | |
| 1986 | |
| Full | |
| — | |
| No | |
| 0.92 |
| Kane | |
| Williamsburg Green | |
| 500 / Annual | |
| Insurance | |
| Private Well | |
| Septic-Private | |
| 10815530 | |
| 0617350009 |
Nearby Schools
| NAME: | DISTRICT: | DISTANCE: | |
|---|---|---|---|
|
Grade School
Country Trails Elementary School |
301 | — | |
|
Middle School
Prairie Knolls Middle School |
301 | Not in DB | |
|
High School
Central High School |
301 | Not in DB | |
Property History
| DATE: | EVENT: | PRICE: | SOURCE: |
|---|---|---|---|
| 27 May, 2016 | Sold | $373,000 | MRED MLS |
| 17 Apr, 2016 | Under contract | $369,900 | MRED MLS |
| 11 Apr, 2016 | Listed for sale | $369,900 | MRED MLS |
| 5 Dec, 2020 | Sold | $395,000 | MRED MLS |
| 22 Oct, 2020 | Under contract | $398,000 | MRED MLS |
| — | Last price change | $399,000 | MRED MLS |
| 12 Aug, 2020 | Listed for sale | $419,900 | MRED MLS |
| 28 Feb, 2022 | Sold | $455,000 | MRED MLS |
| 10 Jan, 2022 | Under contract | $450,000 | MRED MLS |
| 5 Jan, 2022 | Listed for sale | $450,000 | MRED MLS |
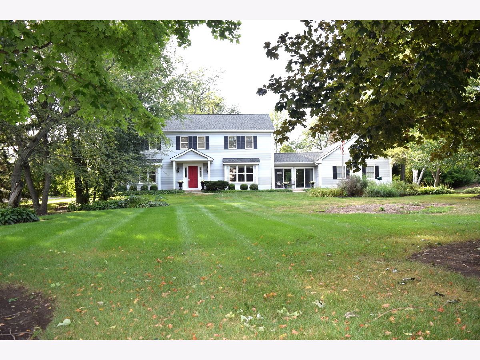
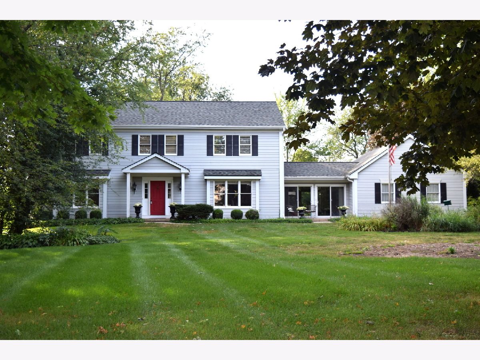
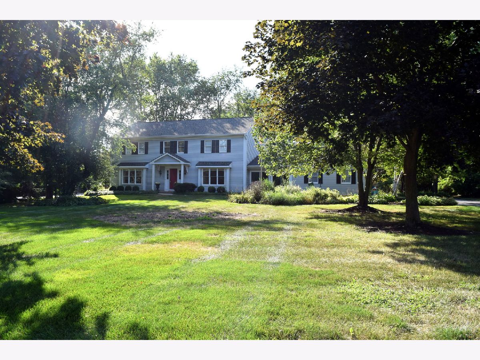
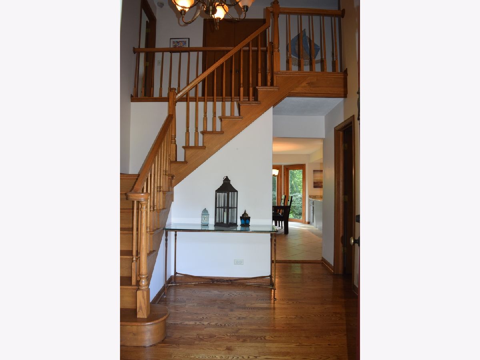
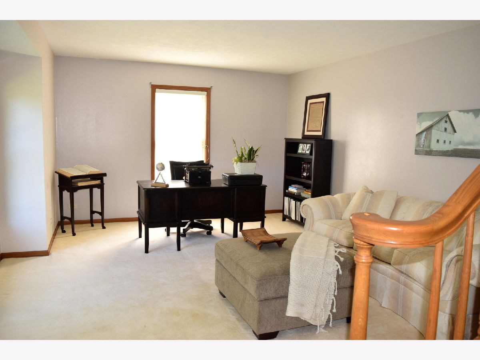

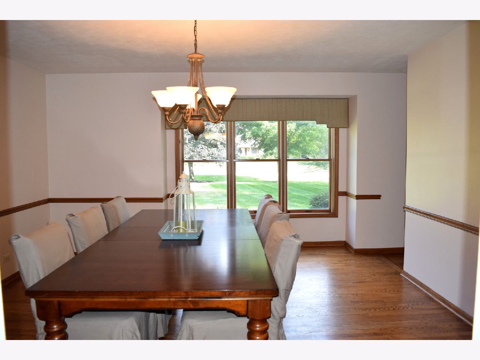


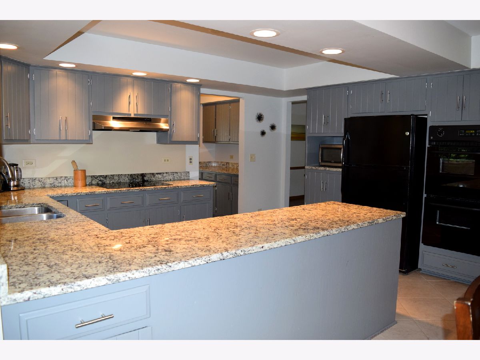
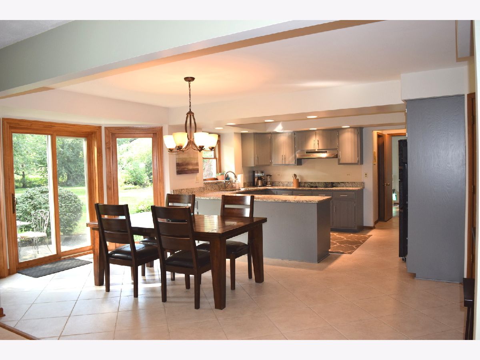
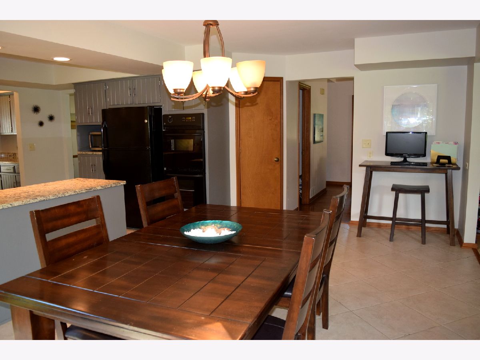
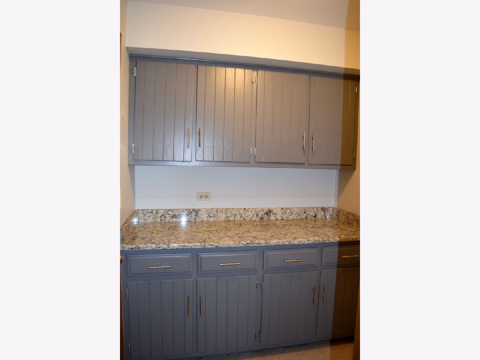
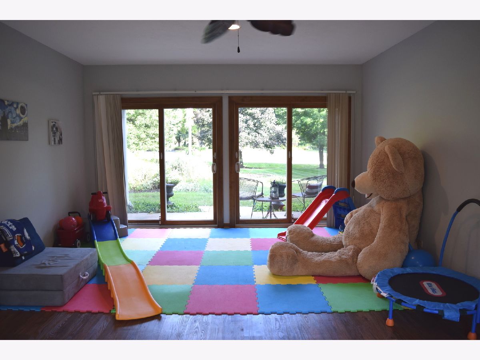
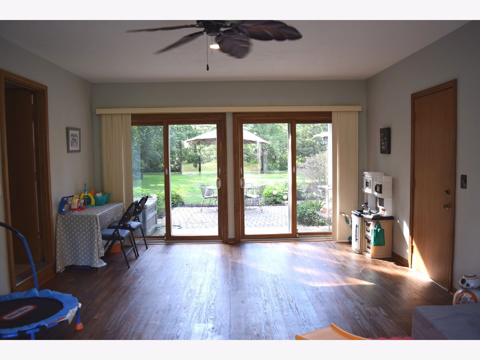

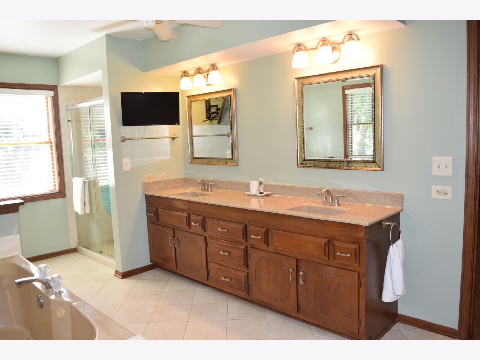


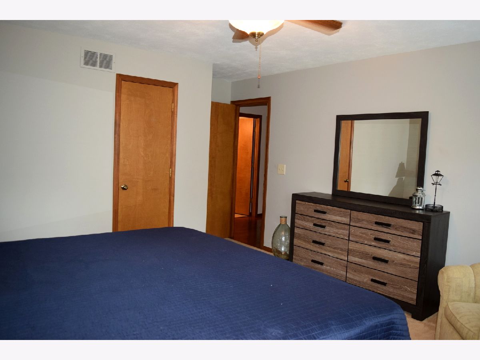
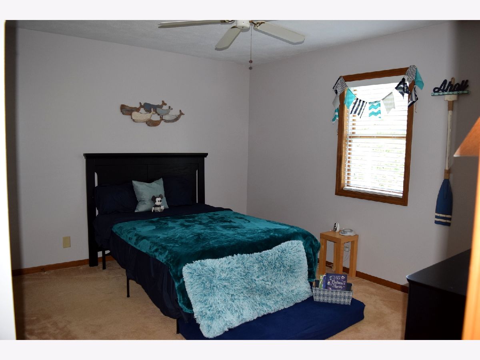

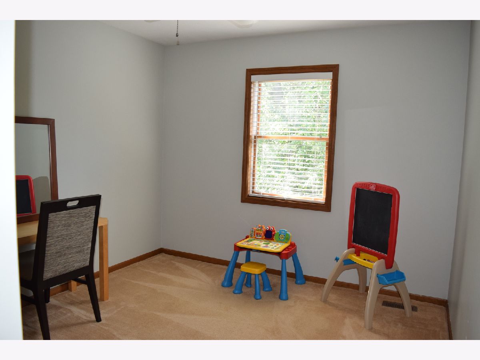


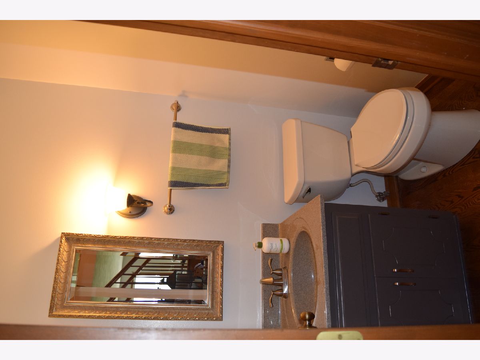

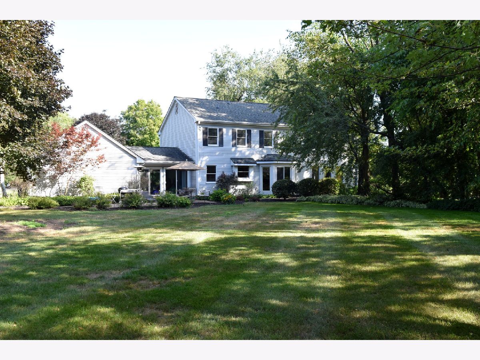


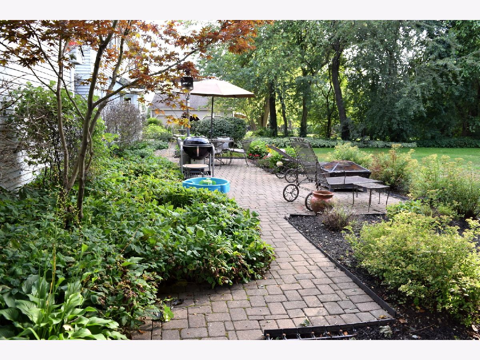
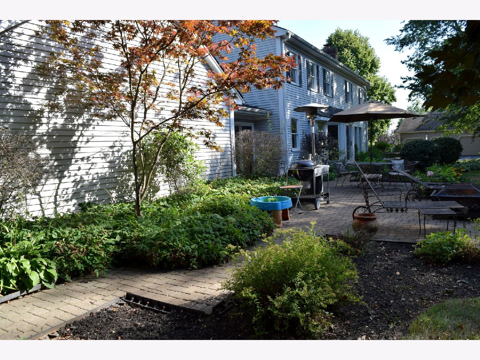

Room Specifics
Total Bedrooms: 4
Bedrooms Above Ground: 4
Bedrooms Below Ground: 0
Dimensions: —
Floor Type: Carpet
Dimensions: —
Floor Type: Carpet
Dimensions: —
Floor Type: Carpet
Full Bathrooms: 3
Bathroom Amenities: Separate Shower,Double Sink,Soaking Tub
Bathroom in Basement: 0
Rooms: Recreation Room
Basement Description: Unfinished
Other Specifics
| 3 | |
| Concrete Perimeter | |
| Asphalt | |
| Patio, Brick Paver Patio | |
| Corner Lot,Cul-De-Sac | |
| 196X240 | |
| — | |
| Full | |
| Hardwood Floors, First Floor Laundry, Walk-In Closet(s) | |
| Double Oven, Microwave, Dishwasher, Refrigerator, Washer, Dryer | |
| Not in DB | |
| — | |
| — | |
| — | |
| Wood Burning |
Tax History
| Year | Property Taxes |
|---|---|
| 2016 | $9,154 |
| 2020 | $10,806 |
| 2022 | $11,241 |
Contact Agent
Nearby Similar Homes
Nearby Sold Comparables
Contact Agent
Listing Provided By
Kozar Real Estate Group



