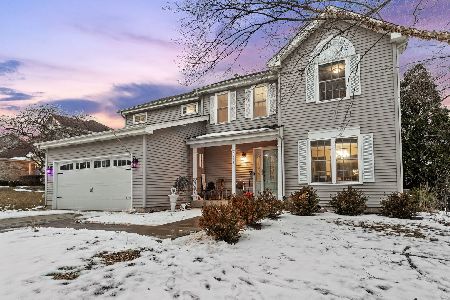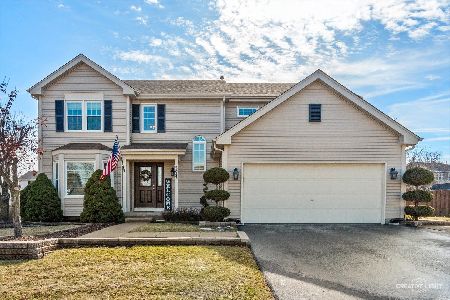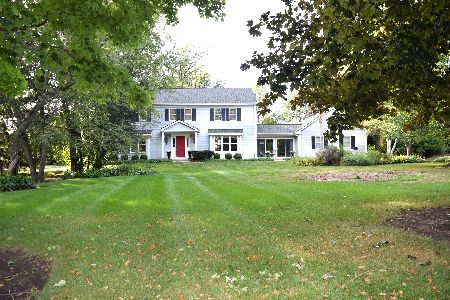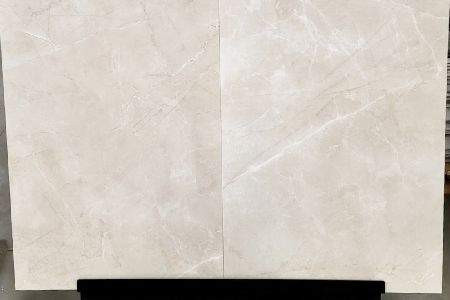11N190 Williamsburg Drive, Elgin, Illinois 60124
$373,000
|
Sold
|
|
| Status: | Closed |
| Sqft: | 3,288 |
| Cost/Sqft: | $113 |
| Beds: | 4 |
| Baths: | 3 |
| Year Built: | 1986 |
| Property Taxes: | $9,154 |
| Days On Market: | 3610 |
| Lot Size: | 0,92 |
Description
FABULOUS HOME, COUNTRY CLUB COMMUNITY, BURLINGTON CENTRAL SCHOOLS!! AMAZING RECENTLY UPGRADED KITCHEN!! NEW GRANITE COUNTERS, RANGE HOOD, MICROWAVE AND HARDWARE!!! Custom built 3,300 sq. ft home features hardwood & ceramic through most of main level, gigantic formal dining room, recently updated luxurious master suite with Jacuzzi tub & separate tile shower, floor to ceiling windows are a natural light lover's dream, Heated & A/C sunroom, All set on a picturesque .9 acre immaculately landscaped retreat!
Property Specifics
| Single Family | |
| — | |
| Colonial | |
| 1986 | |
| Full | |
| — | |
| No | |
| 0.92 |
| Kane | |
| Williamsburg Green | |
| 300 / Annual | |
| Insurance | |
| Private Well | |
| Septic-Private | |
| 09191870 | |
| 0617350009 |
Nearby Schools
| NAME: | DISTRICT: | DISTANCE: | |
|---|---|---|---|
|
Grade School
Prairie View Grade School |
301 | — | |
|
Middle School
Prairie Knolls Middle School |
301 | Not in DB | |
|
High School
Central High School |
301 | Not in DB | |
Property History
| DATE: | EVENT: | PRICE: | SOURCE: |
|---|---|---|---|
| 27 May, 2016 | Sold | $373,000 | MRED MLS |
| 17 Apr, 2016 | Under contract | $369,900 | MRED MLS |
| 11 Apr, 2016 | Listed for sale | $369,900 | MRED MLS |
| 5 Dec, 2020 | Sold | $395,000 | MRED MLS |
| 22 Oct, 2020 | Under contract | $398,000 | MRED MLS |
| — | Last price change | $399,000 | MRED MLS |
| 12 Aug, 2020 | Listed for sale | $419,900 | MRED MLS |
| 28 Feb, 2022 | Sold | $455,000 | MRED MLS |
| 10 Jan, 2022 | Under contract | $450,000 | MRED MLS |
| 5 Jan, 2022 | Listed for sale | $450,000 | MRED MLS |
Room Specifics
Total Bedrooms: 4
Bedrooms Above Ground: 4
Bedrooms Below Ground: 0
Dimensions: —
Floor Type: Carpet
Dimensions: —
Floor Type: Carpet
Dimensions: —
Floor Type: Carpet
Full Bathrooms: 3
Bathroom Amenities: —
Bathroom in Basement: 0
Rooms: Recreation Room,Storage
Basement Description: Unfinished,Bathroom Rough-In
Other Specifics
| 3 | |
| Concrete Perimeter | |
| Asphalt | |
| — | |
| Corner Lot,Cul-De-Sac | |
| 196X240 | |
| — | |
| Full | |
| Hardwood Floors, First Floor Laundry | |
| Double Oven, Microwave, Dishwasher, Refrigerator, Washer, Dryer | |
| Not in DB | |
| — | |
| — | |
| — | |
| Wood Burning |
Tax History
| Year | Property Taxes |
|---|---|
| 2016 | $9,154 |
| 2020 | $10,806 |
| 2022 | $11,241 |
Contact Agent
Nearby Similar Homes
Nearby Sold Comparables
Contact Agent
Listing Provided By
Suburban Life Realty, Ltd












