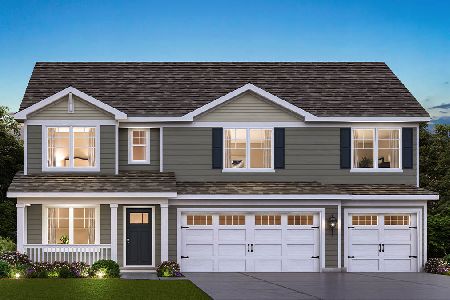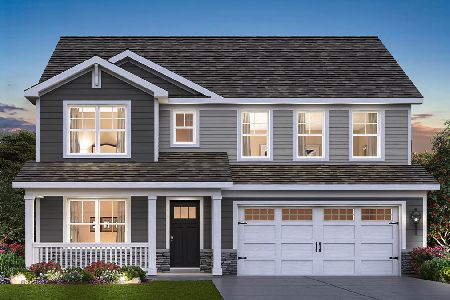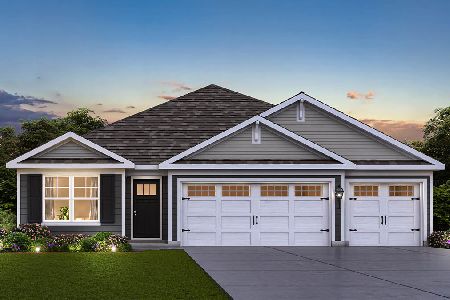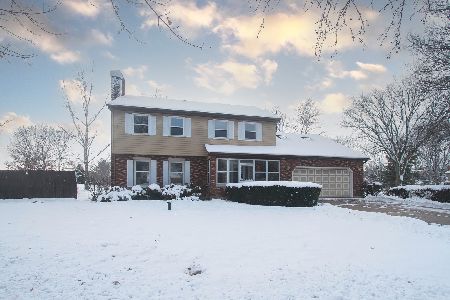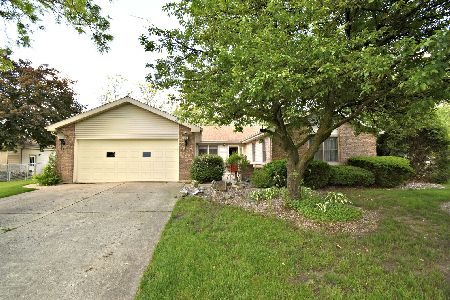11N201 Capulet Circle, Elgin, Illinois 60124
$610,000
|
Sold
|
|
| Status: | Closed |
| Sqft: | 2,068 |
| Cost/Sqft: | $283 |
| Beds: | 3 |
| Baths: | 4 |
| Year Built: | 1985 |
| Property Taxes: | $9,018 |
| Days On Market: | 296 |
| Lot Size: | 0,97 |
Description
Montague Forest is the setting for this stunning 3-4 bedroom, 3.1 bath Dutch Colonial cottage that blends classic charm with modern luxury. A main floor office and formal dining room flank the entry foyer. The INCREDIBLE designer island kitchen with high end appliances and custom cabinetry flows into the family room featuring a cozy fireplace, beamed ceilings and windows to enjoy the yard views. A powder room and mudroom/main-floor laundry room both add convenience. Upstairs are three good sized bedrooms. The primary suite offers a walk-in closet and a private en-suite bath. The other two bedrooms share an upstairs full hall bath. The finished basement provides a second family room, an additional bedroom and bath, and ample storage. Situated on nearly an acre, the beautifully landscaped yard includes a fenced English garden, a screened-in porch, and a charming gazebo. The property also features an attached three-car garage plus an incredible 30' x 30' heated outbuilding with tall ceilings, perfect for a workshop, storage, or additional recreational space. Located in the highly rated 301 school district, this home offers easy access to the Randall Road corridor and shopping. A rare opportunity to own a truly unique and well-appointed home! Home is about 2000 sq ft plus another 1000 finished in bsmt.
Property Specifics
| Single Family | |
| — | |
| — | |
| 1985 | |
| — | |
| — | |
| No | |
| 0.97 |
| Kane | |
| Montague Forest | |
| 0 / Not Applicable | |
| — | |
| — | |
| — | |
| 12325281 | |
| 0513479004 |
Nearby Schools
| NAME: | DISTRICT: | DISTANCE: | |
|---|---|---|---|
|
Grade School
Howard B Thomas Grade School |
301 | — | |
|
Middle School
Prairie Knolls Middle School |
301 | Not in DB | |
|
High School
Central High School |
301 | Not in DB | |
Property History
| DATE: | EVENT: | PRICE: | SOURCE: |
|---|---|---|---|
| 30 May, 2025 | Sold | $610,000 | MRED MLS |
| 9 Apr, 2025 | Under contract | $584,900 | MRED MLS |
| 5 Apr, 2025 | Listed for sale | $584,900 | MRED MLS |
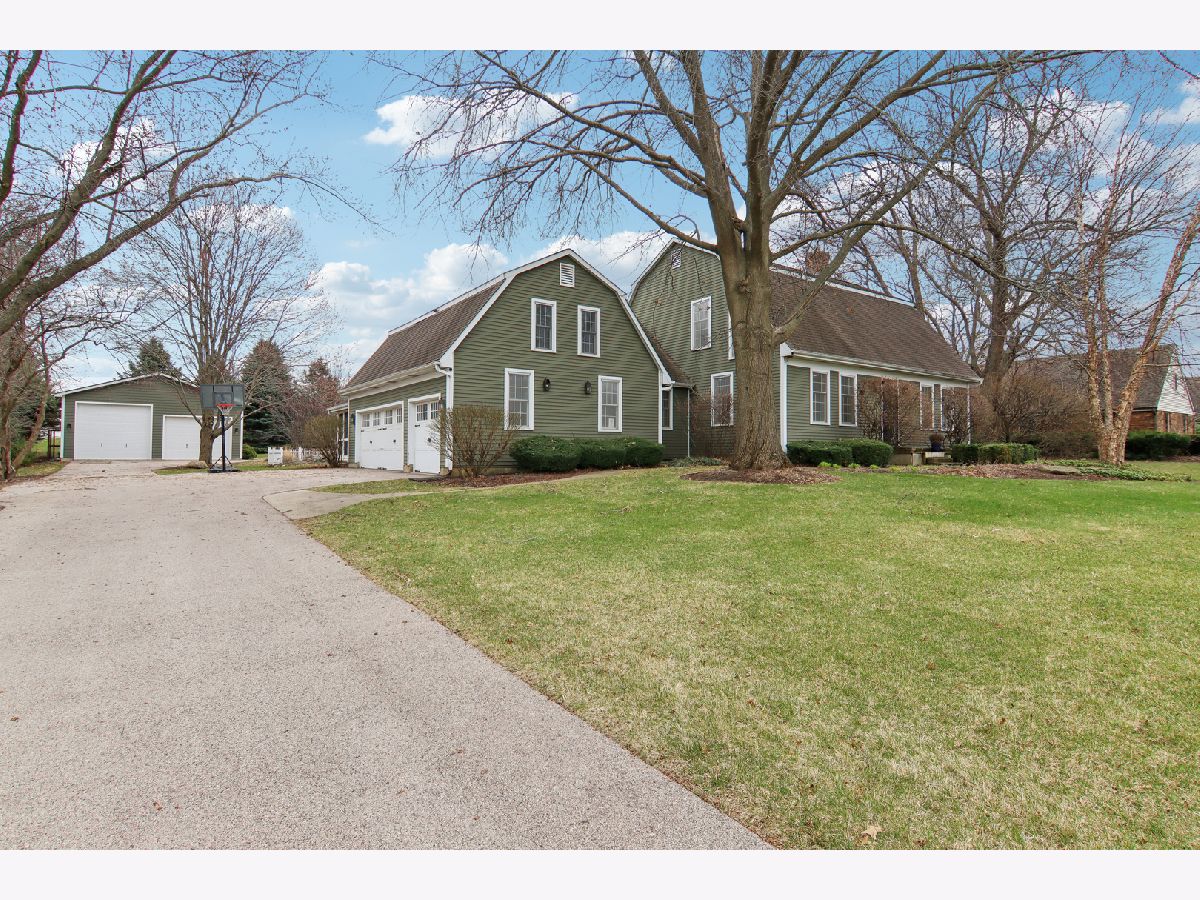












































Room Specifics
Total Bedrooms: 4
Bedrooms Above Ground: 3
Bedrooms Below Ground: 1
Dimensions: —
Floor Type: —
Dimensions: —
Floor Type: —
Dimensions: —
Floor Type: —
Full Bathrooms: 4
Bathroom Amenities: Double Sink
Bathroom in Basement: 1
Rooms: —
Basement Description: —
Other Specifics
| 3 | |
| — | |
| — | |
| — | |
| — | |
| 150X280 | |
| — | |
| — | |
| — | |
| — | |
| Not in DB | |
| — | |
| — | |
| — | |
| — |
Tax History
| Year | Property Taxes |
|---|---|
| 2025 | $9,018 |
Contact Agent
Nearby Similar Homes
Nearby Sold Comparables
Contact Agent
Listing Provided By
Premier Living Properties




