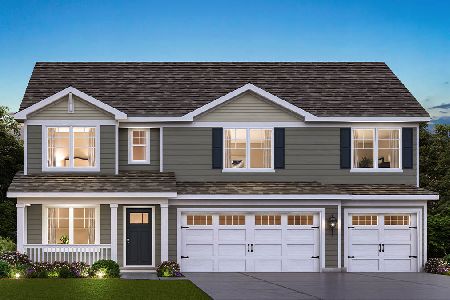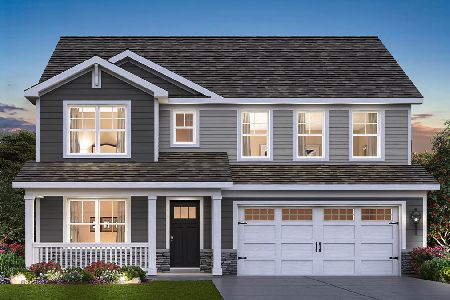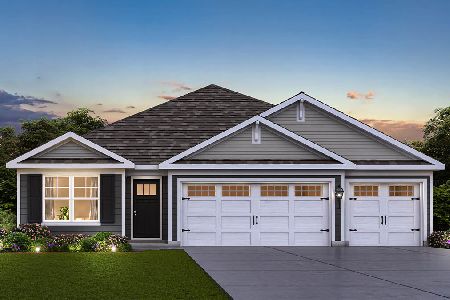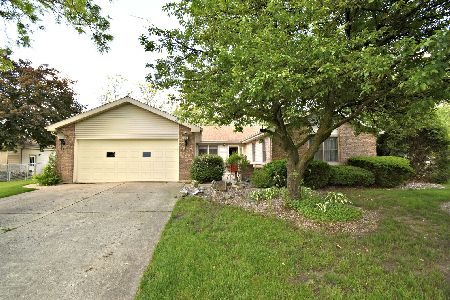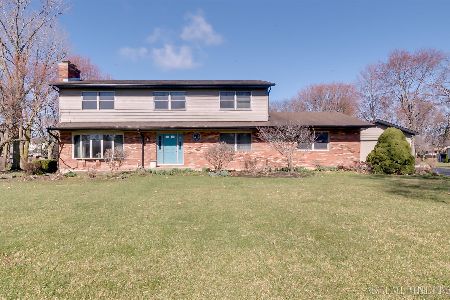39W195 Cliff Drive, Elgin, Illinois 60124
$339,900
|
Sold
|
|
| Status: | Closed |
| Sqft: | 3,050 |
| Cost/Sqft: | $115 |
| Beds: | 4 |
| Baths: | 3 |
| Year Built: | 1986 |
| Property Taxes: | $9,276 |
| Days On Market: | 4199 |
| Lot Size: | 0,00 |
Description
BUILDERS' OWN HOME....PERFECT FOR THE GROWING FAMILY PLUS A 4 1/2 CAR GARAGE & OUTSIDE PARKING FOR A HANDYMAN OR HOBBY ENTHUSIAST. FRESH UPDATING THRUOUT INCLUDING A SPECTACULAR MASTER SUITE THAT YOU MUST SEE TO BELIEVE. 4 BEDROOMS & A NURSERY, SITTING ROOM OR EASILY A 5TH BEDROOM. EXTERIOR DOUBLE WALL, SUPER INSULATED CONSTRUCTION...LOW UTILITY BILLS. FIRST FLOOR LAUNDRY, REC ROOM WITH BAR,GREAT 301 SCHOOLS..HURRY!
Property Specifics
| Single Family | |
| — | |
| Colonial | |
| 1986 | |
| Full | |
| — | |
| No | |
| — |
| Kane | |
| Montague Forest | |
| 0 / Not Applicable | |
| None | |
| Private Well | |
| Septic-Private | |
| 08687396 | |
| 0513478001 |
Nearby Schools
| NAME: | DISTRICT: | DISTANCE: | |
|---|---|---|---|
|
Grade School
Country Trails Elementary School |
301 | — | |
|
Middle School
Prairie Knolls Middle School |
301 | Not in DB | |
|
High School
Central High School |
301 | Not in DB | |
Property History
| DATE: | EVENT: | PRICE: | SOURCE: |
|---|---|---|---|
| 9 Sep, 2014 | Sold | $339,900 | MRED MLS |
| 7 Aug, 2014 | Under contract | $349,900 | MRED MLS |
| 29 Jul, 2014 | Listed for sale | $349,900 | MRED MLS |
Room Specifics
Total Bedrooms: 4
Bedrooms Above Ground: 4
Bedrooms Below Ground: 0
Dimensions: —
Floor Type: Carpet
Dimensions: —
Floor Type: Carpet
Dimensions: —
Floor Type: Carpet
Full Bathrooms: 3
Bathroom Amenities: Double Sink,Double Shower
Bathroom in Basement: 0
Rooms: Deck,Recreation Room,Sitting Room,Walk In Closet
Basement Description: Partially Finished,Exterior Access
Other Specifics
| 4 | |
| Concrete Perimeter | |
| Asphalt | |
| Deck, Porch | |
| Landscaped | |
| 149X270X150X270 | |
| Unfinished | |
| Full | |
| Vaulted/Cathedral Ceilings, Skylight(s), Bar-Dry, Hardwood Floors, First Floor Laundry | |
| Range, Microwave, Dishwasher, Refrigerator, Washer, Dryer | |
| Not in DB | |
| Street Lights, Street Paved | |
| — | |
| — | |
| Double Sided, Attached Fireplace Doors/Screen, Gas Log, Gas Starter |
Tax History
| Year | Property Taxes |
|---|---|
| 2014 | $9,276 |
Contact Agent
Nearby Similar Homes
Nearby Sold Comparables
Contact Agent
Listing Provided By
RE/MAX Horizon




