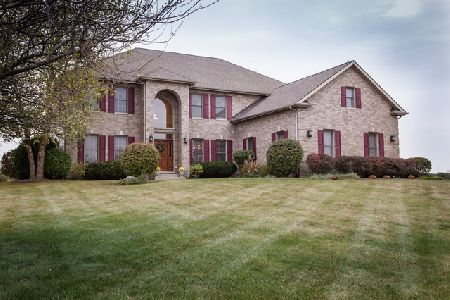11N445 Hunter Trail, Elgin, Illinois 60124
$520,000
|
Sold
|
|
| Status: | Closed |
| Sqft: | 3,874 |
| Cost/Sqft: | $155 |
| Beds: | 4 |
| Baths: | 5 |
| Year Built: | 2006 |
| Property Taxes: | $15,735 |
| Days On Market: | 5432 |
| Lot Size: | 1,16 |
Description
EXCEPTIONAL SETTING:BACKING TO POND/OPEN SPACE. OPEN,FLOWING, FLOOR PLAN, HARDWD FLRS,GREAT RM W/STONE FP, GOURMET KITCHEN, ELEGANT FRML DIN RM, HUGE MASTER SUITE W/BONUS RM,BALCONY & SPA BATH. 4+ CAR HEATED GARAGE. UPSCALE INGROUND POOL W/WROUGHT IRON FENCING. PROF. LANDSCAPING W/STONE FOUNTAIN & ACCENT LIGHTING. DISTRICT 301! FULL BSMT W/BATH & OUTSIDE ACCESS! WELL MAINTAINED-READY TO MOVE INTO! W0W-GREAT PRICE!
Property Specifics
| Single Family | |
| — | |
| Colonial | |
| 2006 | |
| Full | |
| CUSTOM | |
| Yes | |
| 1.16 |
| Kane | |
| Stonecrest | |
| 0 / Not Applicable | |
| None | |
| Private Well | |
| Septic-Private | |
| 07720303 | |
| 0514302002 |
Nearby Schools
| NAME: | DISTRICT: | DISTANCE: | |
|---|---|---|---|
|
Grade School
Howard B Thomas Grade School |
301 | — | |
|
Middle School
Central Middle School |
301 | Not in DB | |
|
High School
Central High School |
301 | Not in DB | |
Property History
| DATE: | EVENT: | PRICE: | SOURCE: |
|---|---|---|---|
| 3 Apr, 2012 | Sold | $520,000 | MRED MLS |
| 25 Nov, 2011 | Under contract | $598,850 | MRED MLS |
| — | Last price change | $598,900 | MRED MLS |
| 28 Jan, 2011 | Listed for sale | $599,000 | MRED MLS |
Room Specifics
Total Bedrooms: 4
Bedrooms Above Ground: 4
Bedrooms Below Ground: 0
Dimensions: —
Floor Type: Carpet
Dimensions: —
Floor Type: Carpet
Dimensions: —
Floor Type: Carpet
Full Bathrooms: 5
Bathroom Amenities: Whirlpool,Separate Shower,Double Sink
Bathroom in Basement: 1
Rooms: Breakfast Room,Den,Bonus Room
Basement Description: Unfinished,Exterior Access
Other Specifics
| 4 | |
| Concrete Perimeter | |
| Asphalt,Circular | |
| Balcony, Patio, Hot Tub, In Ground Pool | |
| Fenced Yard,Landscaped,Pond(s),Water View | |
| 190X301X186X290 | |
| Dormer | |
| Full | |
| Vaulted/Cathedral Ceilings, Hot Tub, Bar-Wet | |
| Double Oven, Range, Microwave, Dishwasher, Refrigerator, Bar Fridge, Washer, Dryer, Disposal | |
| Not in DB | |
| Street Paved | |
| — | |
| — | |
| Attached Fireplace Doors/Screen, Gas Log |
Tax History
| Year | Property Taxes |
|---|---|
| 2012 | $15,735 |
Contact Agent
Nearby Similar Homes
Nearby Sold Comparables
Contact Agent
Listing Provided By
Premier Living Properties




