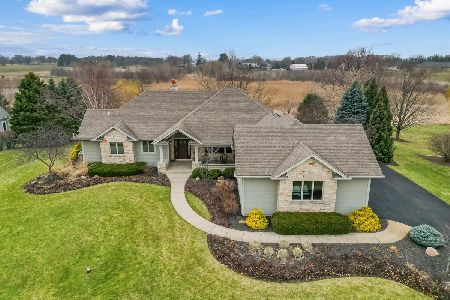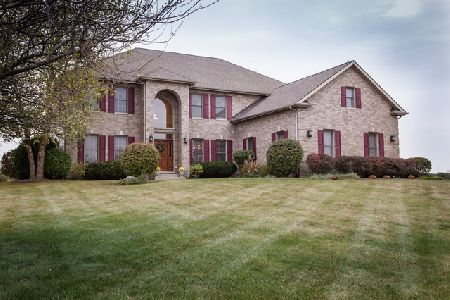11N440 Hunter Trl, Elgin, Illinois 60123
$600,000
|
Sold
|
|
| Status: | Closed |
| Sqft: | 6,137 |
| Cost/Sqft: | $103 |
| Beds: | 4 |
| Baths: | 5 |
| Year Built: | 2002 |
| Property Taxes: | $13,409 |
| Days On Market: | 7067 |
| Lot Size: | 1,40 |
Description
stunning detail and craftmanship,hardwood floors up and down,ultimate island,kitchen with granite counters,stainless steel appliances,36"comercial oven,quarry stone floor in kitchen and laundry,awsome see thru fireplace from kitchen to family room,full walkout finished basement with 9'ceilings,sauna,subject to bank approval.
Property Specifics
| Single Family | |
| — | |
| — | |
| 2002 | |
| — | |
| CUSTOM | |
| No | |
| 1.4 |
| Kane | |
| Stonecrest | |
| 120 / Annual | |
| — | |
| — | |
| — | |
| 06239547 | |
| 0514301003 |
Property History
| DATE: | EVENT: | PRICE: | SOURCE: |
|---|---|---|---|
| 31 Aug, 2007 | Sold | $600,000 | MRED MLS |
| 3 Jul, 2007 | Under contract | $634,900 | MRED MLS |
| — | Last price change | $639,900 | MRED MLS |
| 9 Aug, 2006 | Listed for sale | $749,900 | MRED MLS |
Room Specifics
Total Bedrooms: 4
Bedrooms Above Ground: 4
Bedrooms Below Ground: 0
Dimensions: —
Floor Type: —
Dimensions: —
Floor Type: —
Dimensions: —
Floor Type: —
Full Bathrooms: 5
Bathroom Amenities: Whirlpool,Separate Shower,Double Sink
Bathroom in Basement: 1
Rooms: —
Basement Description: —
Other Specifics
| 3 | |
| — | |
| — | |
| — | |
| — | |
| 128X477X127X529 | |
| Unfinished | |
| — | |
| — | |
| — | |
| Not in DB | |
| — | |
| — | |
| — | |
| — |
Tax History
| Year | Property Taxes |
|---|---|
| 2007 | $13,409 |
Contact Agent
Nearby Similar Homes
Nearby Sold Comparables
Contact Agent
Listing Provided By
RE/MAX Horizon





