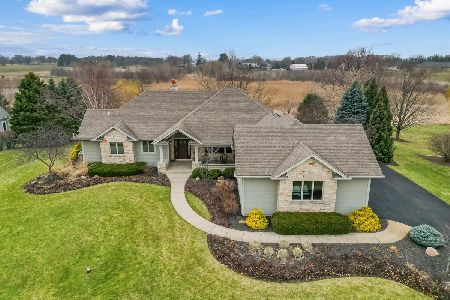40W870 Stonecrest Drive, Elgin, Illinois 60124
$455,000
|
Sold
|
|
| Status: | Closed |
| Sqft: | 2,598 |
| Cost/Sqft: | $189 |
| Beds: | 4 |
| Baths: | 4 |
| Year Built: | 2002 |
| Property Taxes: | $11,822 |
| Days On Market: | 2711 |
| Lot Size: | 1,09 |
Description
Shows like a model! Beautifully decorated custom brick ranch on large lot w/mature landscaping! Enter to foyer w/hardwood floors & 1/2 round window! Spacious family/great room w/11' ceilings & French drs w/transoms lead to expansive cstm deck w/blt-n entertainment area-an outside hang out dream! Gourmet kitchen w/custom cherry cabinetry, SS appls, granite c-tops, tile backsplash & extra recessed lighting opens to the hearth room w/beautiful stone FP to enjoy while in the kitchen! Separate formal dining room w/vaulted ceilings! Master bedroom w/double door entry, cathedral ceilings & luxury bath w/separate vanities, skylights, oversized tub & private entrance to the deck! Front bedroom w/vaulted ceilings & 1/2 round window! Other secondary bedrooms w/walk-in closets! Dream basement w/secluded wine room w/ctm built-ins, exercise room, rec room, media area, private bedroom/den & full bath! Heated 3 car garage! Exterior recently painted! One of the deepest wells in the subdivision! Gorgeous!
Property Specifics
| Single Family | |
| — | |
| Ranch | |
| 2002 | |
| Full | |
| — | |
| No | |
| 1.09 |
| Kane | |
| — | |
| 600 / Annual | |
| Insurance | |
| Private Well | |
| Septic-Private | |
| 10017344 | |
| 0514302007 |
Property History
| DATE: | EVENT: | PRICE: | SOURCE: |
|---|---|---|---|
| 2 Nov, 2018 | Sold | $455,000 | MRED MLS |
| 16 Aug, 2018 | Under contract | $489,900 | MRED MLS |
| 13 Jul, 2018 | Listed for sale | $489,900 | MRED MLS |
Room Specifics
Total Bedrooms: 5
Bedrooms Above Ground: 4
Bedrooms Below Ground: 1
Dimensions: —
Floor Type: Carpet
Dimensions: —
Floor Type: Carpet
Dimensions: —
Floor Type: Carpet
Dimensions: —
Floor Type: —
Full Bathrooms: 4
Bathroom Amenities: Whirlpool,Separate Shower,Double Sink
Bathroom in Basement: 1
Rooms: Bedroom 5,Eating Area,Other Room,Recreation Room,Exercise Room,Play Room,Other Room,Foyer
Basement Description: Finished
Other Specifics
| 3 | |
| Concrete Perimeter | |
| Asphalt | |
| Deck, Storms/Screens | |
| — | |
| 91X70X304X156X308 | |
| — | |
| Full | |
| Skylight(s), Hardwood Floors, First Floor Bedroom, First Floor Laundry, First Floor Full Bath | |
| Range, Microwave, Dishwasher, Refrigerator, Washer, Dryer, Disposal, Stainless Steel Appliance(s) | |
| Not in DB | |
| — | |
| — | |
| — | |
| Attached Fireplace Doors/Screen |
Tax History
| Year | Property Taxes |
|---|---|
| 2018 | $11,822 |
Contact Agent
Nearby Similar Homes
Nearby Sold Comparables
Contact Agent
Listing Provided By
RE/MAX Horizon




