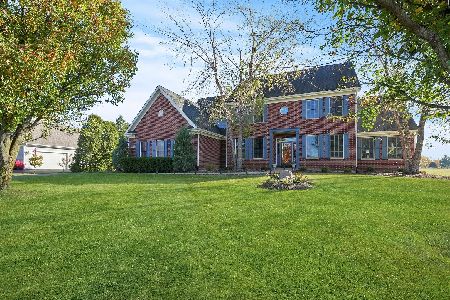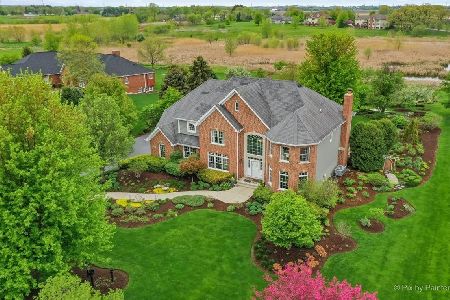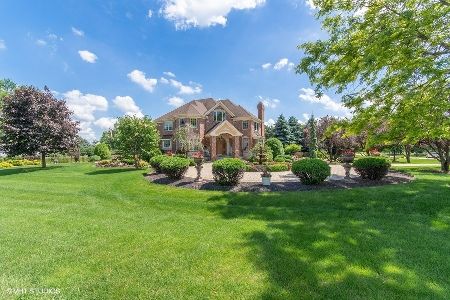11N575 Hunter Trail, Elgin, Illinois 60124
$460,000
|
Sold
|
|
| Status: | Closed |
| Sqft: | 3,593 |
| Cost/Sqft: | $132 |
| Beds: | 4 |
| Baths: | 5 |
| Year Built: | 2004 |
| Property Taxes: | $14,246 |
| Days On Market: | 2047 |
| Lot Size: | 1,26 |
Description
Beautiful Custom Luxurious Home Located In Stonecrest Subdivision In The Sought After 301 School District. This Outstanding 4 Bedroom, 4.5 Baths Home Offers A Full Finished Basement, 3 Car Garage, Fantastic Private Patio, 1.26 Acres And So Much More. You Are Greeted By Stunning Views Right From Large Foyer Offering Hardwood Floors Throughout Most Of Main Floor. Magnificent Dining Room Offering Tray Ceilings, Wainscoting, Perfect For Entertaining! French Doors Lead To Large Main Floor Den, (Could Be Formal Living Room If Desired) Perfect For The Work From Home Professional. Breathtaking 2 Story Great Room With Floor To Ceiling Brick Fireplace, Floor To Ceiling Windows Overlooking Your Private Estate Size Yard, Very Spacious Opens Views To 2nd Floor And Gourmet Kitchen. Huge Eat In Luxury Kitchen Offers Beautiful White Cabinets, Giant Island, Granite Counters, Double Ovens, Stainless Steel Appliances, Tile Backsplash, Large Pantry, Must See! Massive Main Floor Master Suite, Offers Tray Ceilings, Fantastic New Lighting, Private Bath With Jacuzzi Garden Tub, Double Sinks, Separate Shower And An Unbelievable Master Closet. 2nd Bedroom Is The Perfect Junior Suite With Large Closet Space, And Private Bath. 3rd And 4th Bedroom Are Very Spacious And Offer Great Closet Space. Full Basement Offers So Many Possibilities, Large Family Room Area, Extra Dining Space, Impressive One Of A Kind Wet Bar, Game Room, Gym, Full Bath And So Much Storage! Under 10 Minutes From Meta, And Shopping. 30 Minutes From O'Hare Airport, And 1 Hour From Chicago. This Is The One, It's Perfect!
Property Specifics
| Single Family | |
| — | |
| Georgian | |
| 2004 | |
| Full | |
| CUSTOM | |
| No | |
| 1.26 |
| Kane | |
| Stonecrest | |
| 650 / Annual | |
| None | |
| Private Well | |
| Septic-Private | |
| 10749836 | |
| 0514155004 |
Nearby Schools
| NAME: | DISTRICT: | DISTANCE: | |
|---|---|---|---|
|
Grade School
Howard B Thomas Grade School |
301 | — | |
|
Middle School
Prairie Knolls Middle School |
301 | Not in DB | |
|
High School
Central High School |
301 | Not in DB | |
|
Alternate Junior High School
Central Middle School |
— | Not in DB | |
Property History
| DATE: | EVENT: | PRICE: | SOURCE: |
|---|---|---|---|
| 27 Nov, 2015 | Under contract | $0 | MRED MLS |
| 17 Aug, 2015 | Listed for sale | $0 | MRED MLS |
| 11 Jan, 2019 | Sold | $464,000 | MRED MLS |
| 18 Nov, 2018 | Under contract | $490,000 | MRED MLS |
| — | Last price change | $500,000 | MRED MLS |
| 23 Aug, 2018 | Listed for sale | $500,000 | MRED MLS |
| 24 Sep, 2020 | Sold | $460,000 | MRED MLS |
| 14 Aug, 2020 | Under contract | $474,900 | MRED MLS |
| — | Last price change | $479,900 | MRED MLS |
| 17 Jun, 2020 | Listed for sale | $484,900 | MRED MLS |
| 28 Feb, 2023 | Sold | $655,000 | MRED MLS |
| 16 Dec, 2022 | Under contract | $669,000 | MRED MLS |
| 5 Dec, 2022 | Listed for sale | $669,000 | MRED MLS |
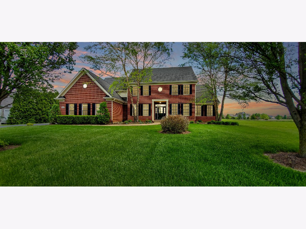
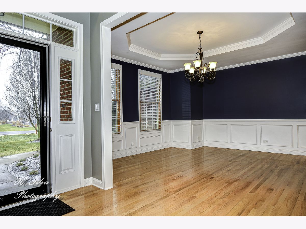
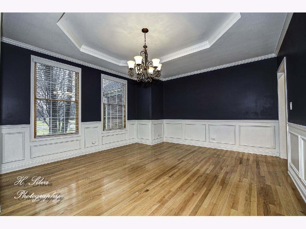
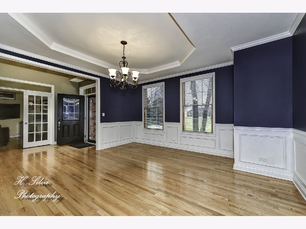
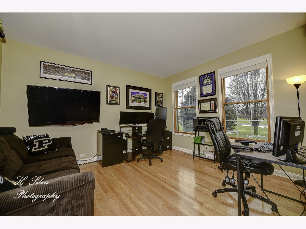
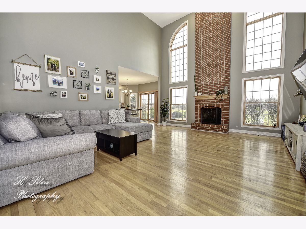
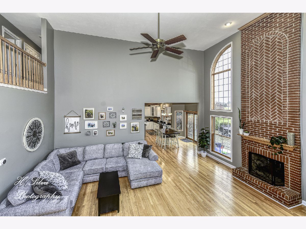
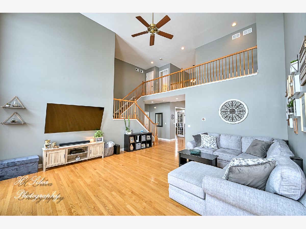
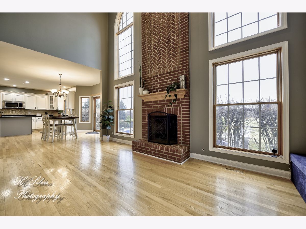
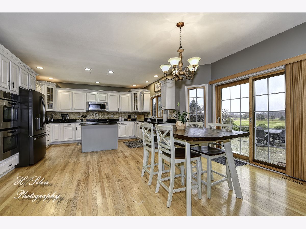
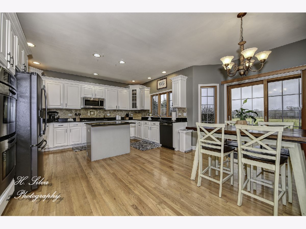
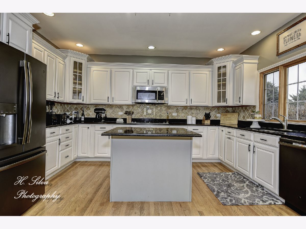
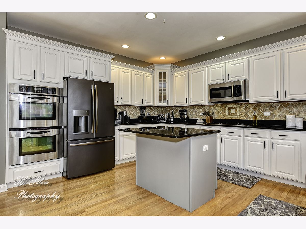
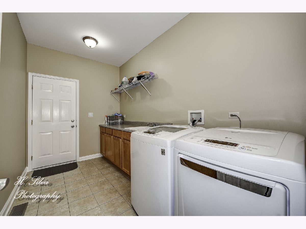
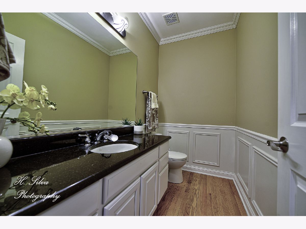
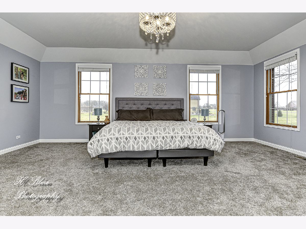
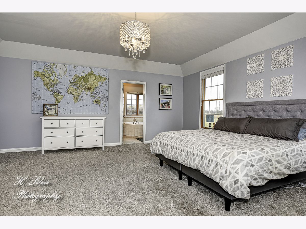
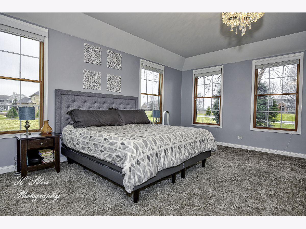
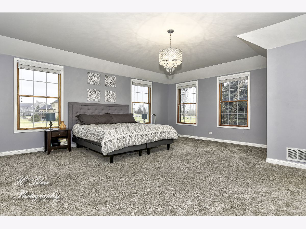
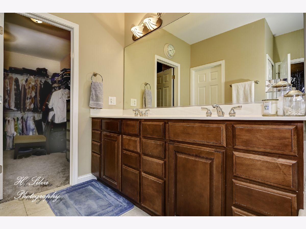
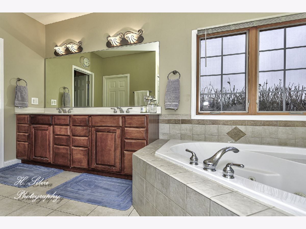
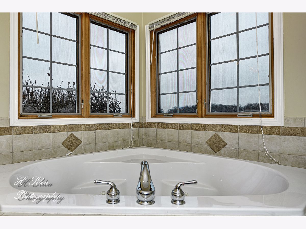
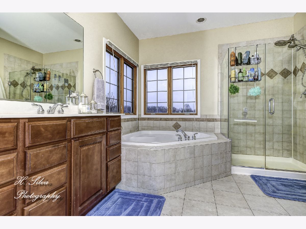
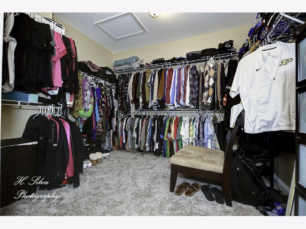
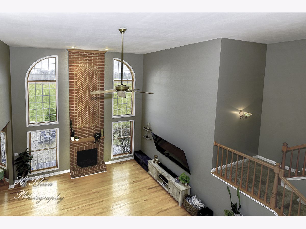
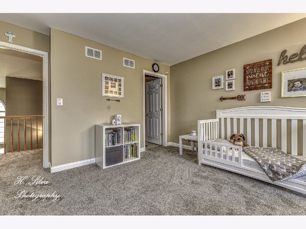
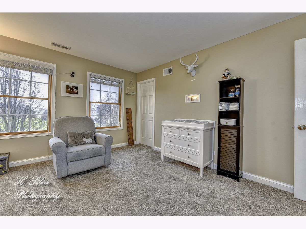
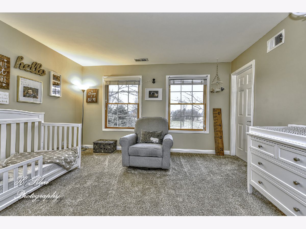
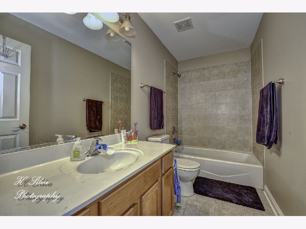
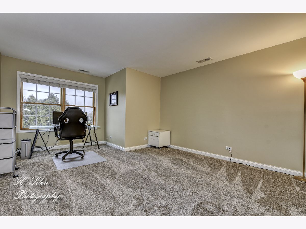
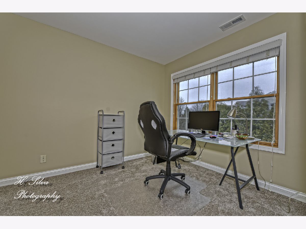
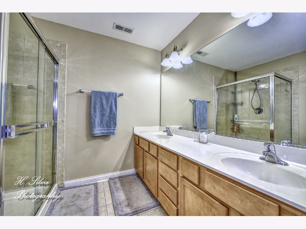
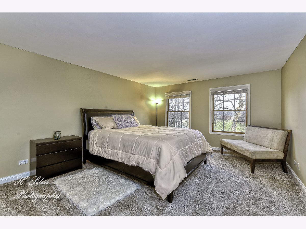
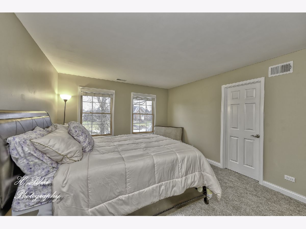
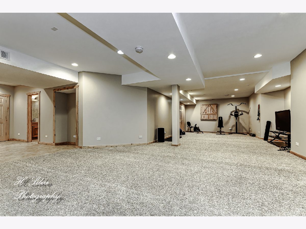
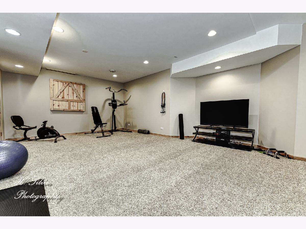
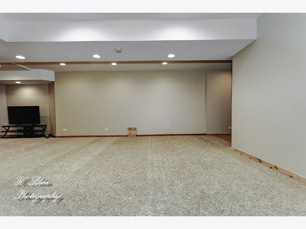
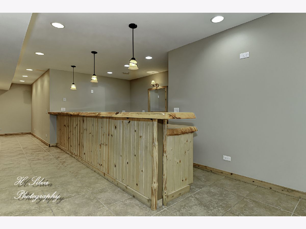
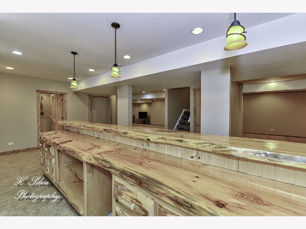
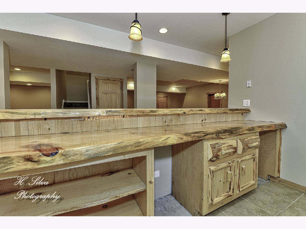
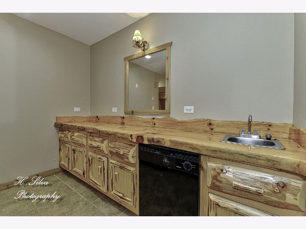
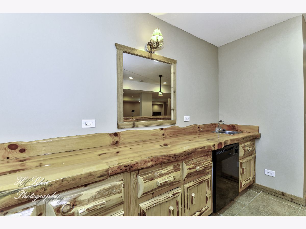
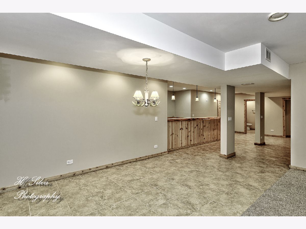
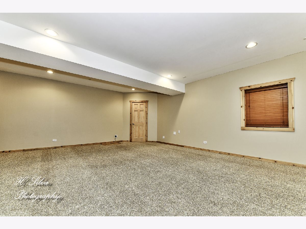
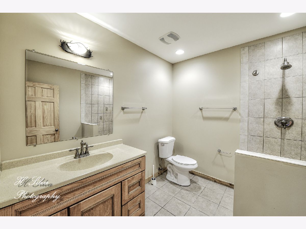
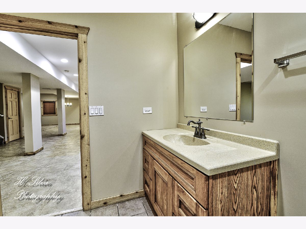
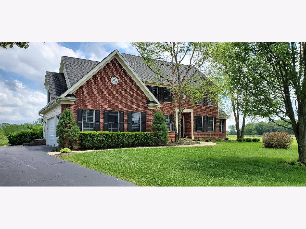
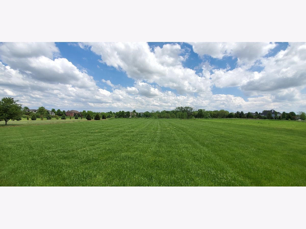
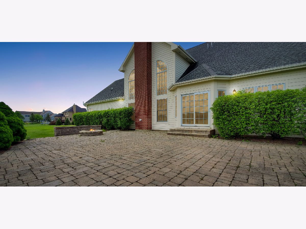
Room Specifics
Total Bedrooms: 4
Bedrooms Above Ground: 4
Bedrooms Below Ground: 0
Dimensions: —
Floor Type: Carpet
Dimensions: —
Floor Type: Carpet
Dimensions: —
Floor Type: Carpet
Full Bathrooms: 5
Bathroom Amenities: Whirlpool,Separate Shower,Double Sink
Bathroom in Basement: 1
Rooms: Eating Area,Recreation Room,Game Room,Foyer,Play Room
Basement Description: Finished
Other Specifics
| 3 | |
| Concrete Perimeter | |
| Asphalt | |
| Patio, Brick Paver Patio | |
| Landscaped | |
| 124X393X103X57X417 | |
| Full,Unfinished | |
| Full | |
| Vaulted/Cathedral Ceilings, Hardwood Floors, First Floor Bedroom, First Floor Laundry, First Floor Full Bath | |
| Double Oven, Microwave, Dishwasher, Refrigerator, Washer, Dryer, Stainless Steel Appliance(s), Cooktop | |
| Not in DB | |
| Park, Street Paved | |
| — | |
| — | |
| Wood Burning |
Tax History
| Year | Property Taxes |
|---|---|
| 2019 | $13,893 |
| 2020 | $14,246 |
| 2023 | $13,893 |
Contact Agent
Nearby Similar Homes
Nearby Sold Comparables
Contact Agent
Listing Provided By
Five Star Realty, Inc

