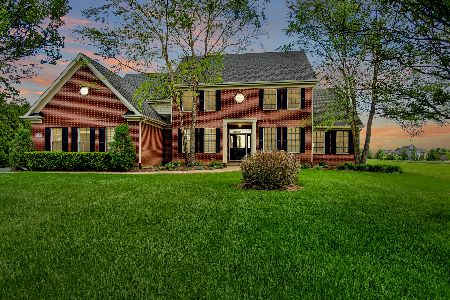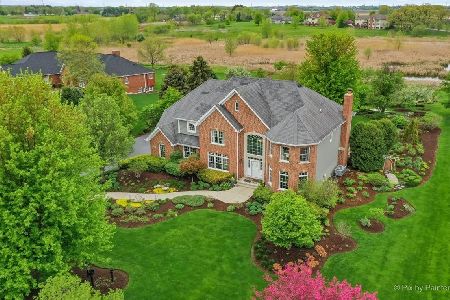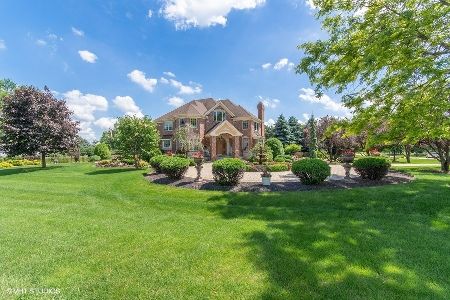11N575 Hunter Trail, Elgin, Illinois 60124
$655,000
|
Sold
|
|
| Status: | Closed |
| Sqft: | 3,593 |
| Cost/Sqft: | $186 |
| Beds: | 4 |
| Baths: | 5 |
| Year Built: | 2004 |
| Property Taxes: | $13,893 |
| Days On Market: | 1102 |
| Lot Size: | 1,26 |
Description
Best deal in Stonecrest subdivision! With 5500 square feet of finished living space spanning 3 levels, this custom 4 bed 4.1 bath home offers ample space for your family, both inside and out, and is located in the sought-after 301 school district. A sunny two story entryway opens to the formal dining room on one side and an office/den on the other. Pass under the exposed second floor hallway to the stunning two story family room, with floor-to-ceiling windows and a wood burning fireplace. The family room opens to a large eat-in kitchen, featuring SS appliances, 42" cabinets, stone countertops and a large island. Ideal for entertaining, the kitchen also includes sliding doors that lead to the stone paver patio, fire pit and 1+ acre backyard. Spacious first floor primary suite offers a 4-piece bath and walk-in closet with built-in shelving and a central island to maximize storage. A half bath and large laundry/mudroom complete the first floor. Second floor features 3 bedrooms, one with a private ensuite, and a shared full bath with double vanity. Head downstairs to the huge finished basement with another full bath and additional family/rec space, including a one of a kind live-edge wood wet bar that seats up to 8. Recent seller updates include kitchen island, new hardwood floors, light fixtures with smart technology, new exterior paint and new home water system.
Property Specifics
| Single Family | |
| — | |
| — | |
| 2004 | |
| — | |
| CUSTOM | |
| No | |
| 1.26 |
| Kane | |
| Stonecrest | |
| 650 / Annual | |
| — | |
| — | |
| — | |
| 11668995 | |
| 0514155004 |
Nearby Schools
| NAME: | DISTRICT: | DISTANCE: | |
|---|---|---|---|
|
Grade School
Howard B Thomas Grade School |
301 | — | |
|
Middle School
Prairie Knolls Middle School |
301 | Not in DB | |
|
High School
Central High School |
301 | Not in DB | |
|
Alternate Junior High School
Central Middle School |
— | Not in DB | |
Property History
| DATE: | EVENT: | PRICE: | SOURCE: |
|---|---|---|---|
| 27 Nov, 2015 | Under contract | $0 | MRED MLS |
| 17 Aug, 2015 | Listed for sale | $0 | MRED MLS |
| 11 Jan, 2019 | Sold | $464,000 | MRED MLS |
| 18 Nov, 2018 | Under contract | $490,000 | MRED MLS |
| — | Last price change | $500,000 | MRED MLS |
| 23 Aug, 2018 | Listed for sale | $500,000 | MRED MLS |
| 24 Sep, 2020 | Sold | $460,000 | MRED MLS |
| 14 Aug, 2020 | Under contract | $474,900 | MRED MLS |
| — | Last price change | $479,900 | MRED MLS |
| 17 Jun, 2020 | Listed for sale | $484,900 | MRED MLS |
| 28 Feb, 2023 | Sold | $655,000 | MRED MLS |
| 16 Dec, 2022 | Under contract | $669,000 | MRED MLS |
| 5 Dec, 2022 | Listed for sale | $669,000 | MRED MLS |
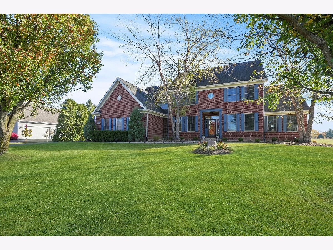
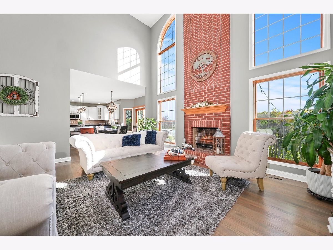
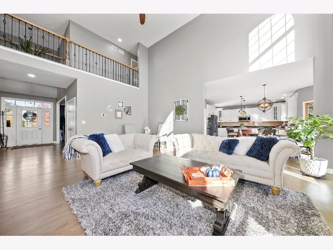
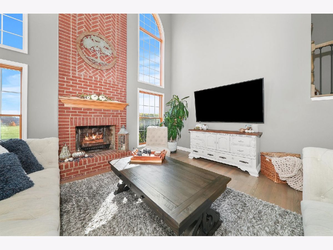
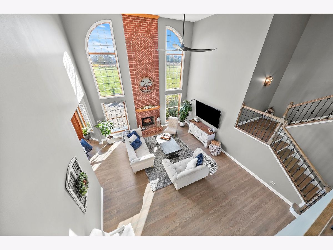
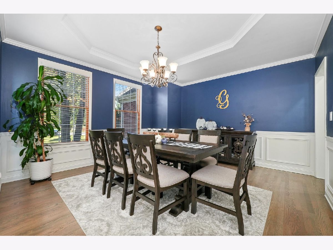
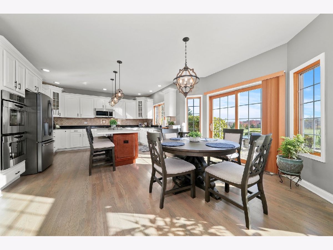
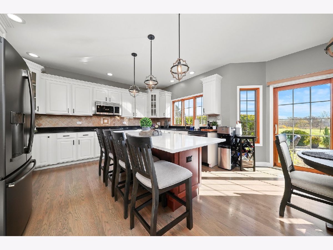
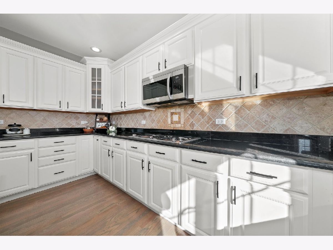
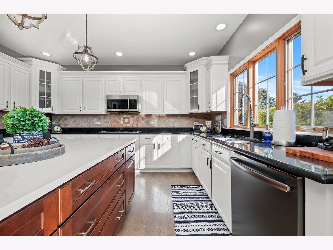
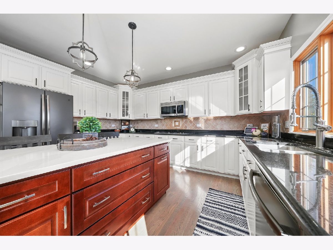
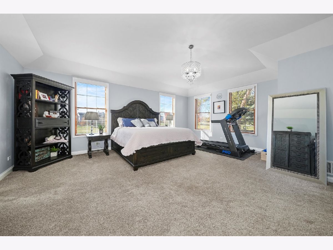
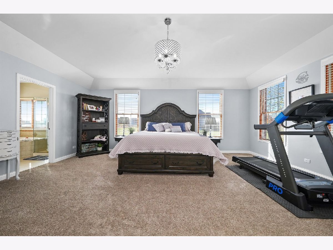
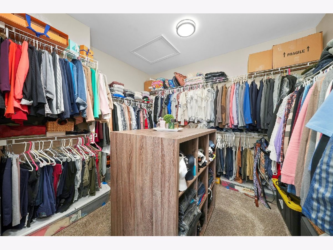
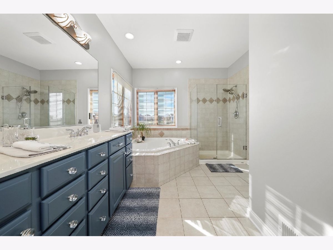
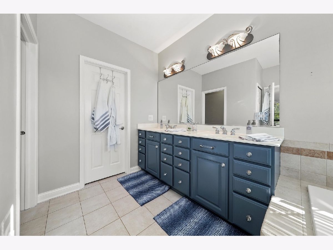
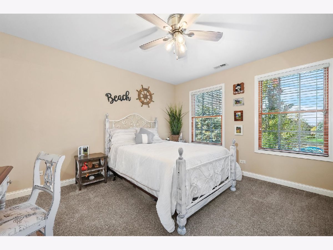
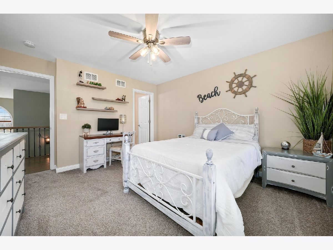
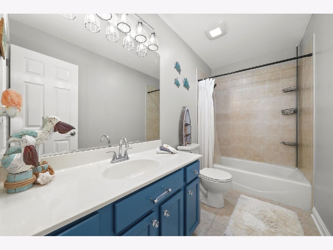
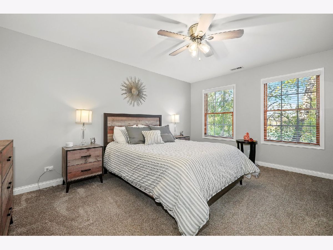
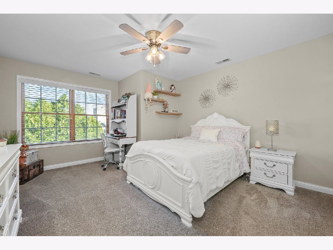
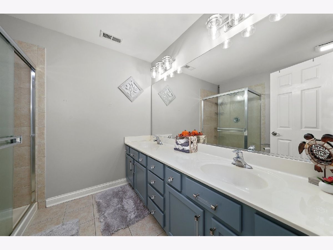
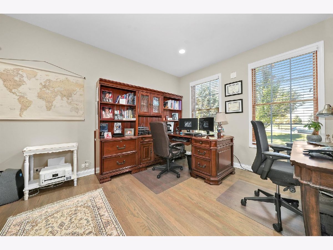
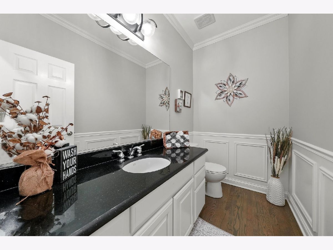
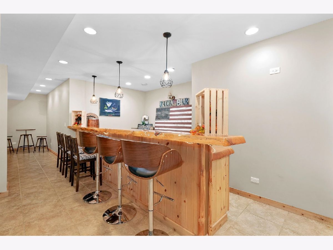
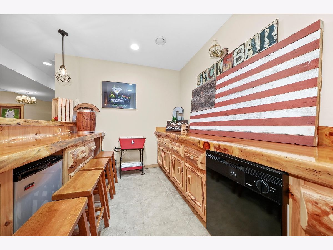
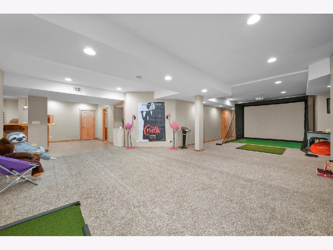
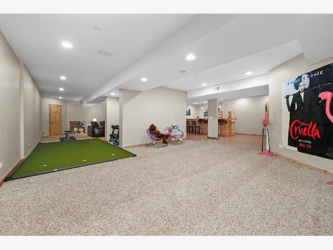
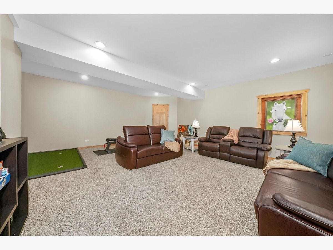
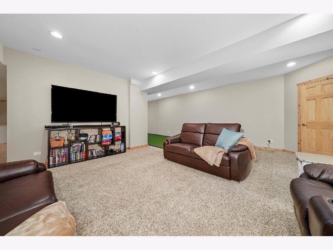
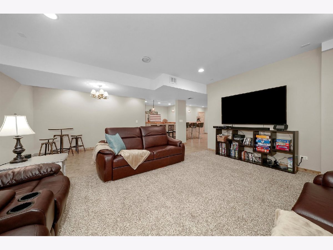
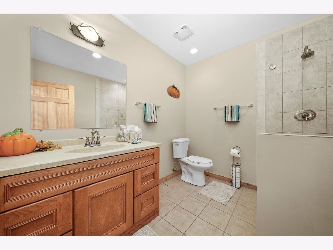
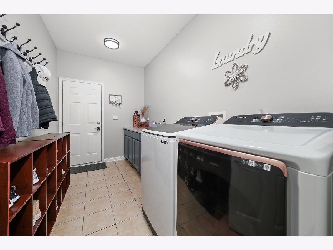
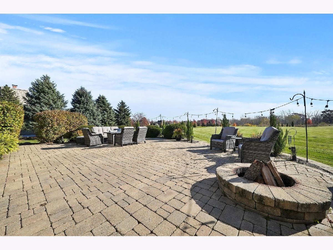
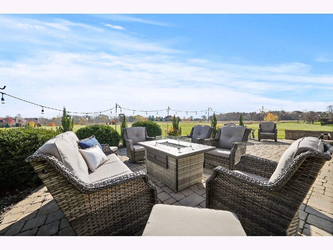
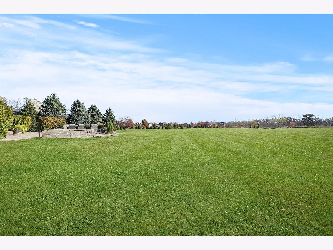
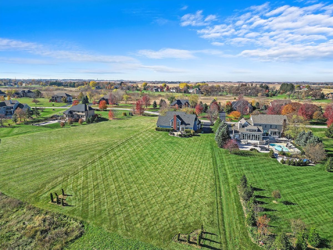
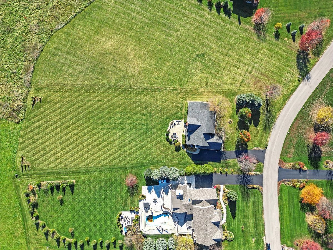
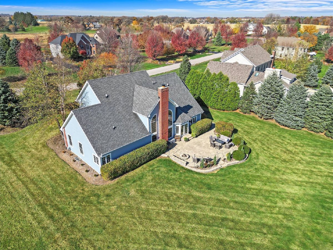
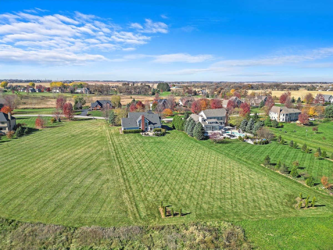
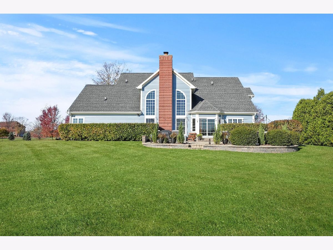
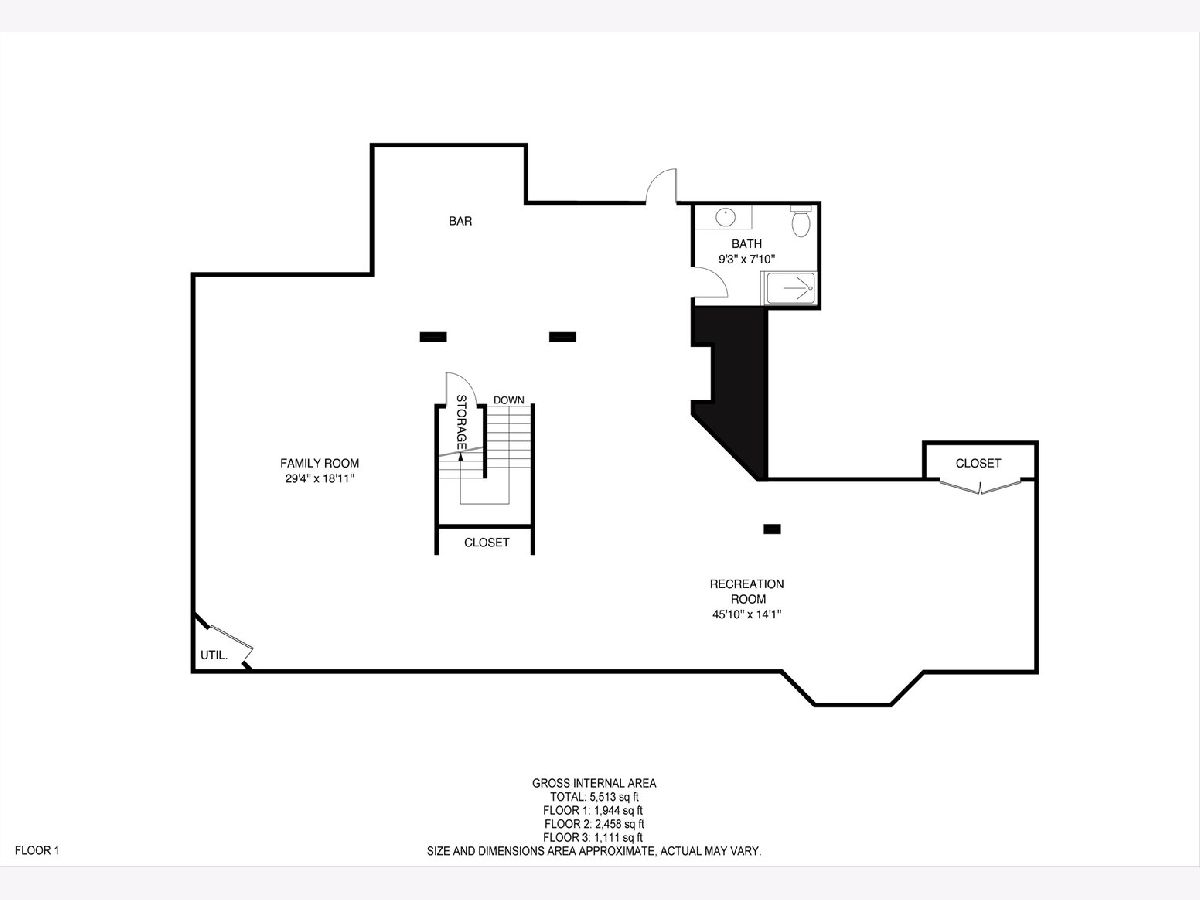
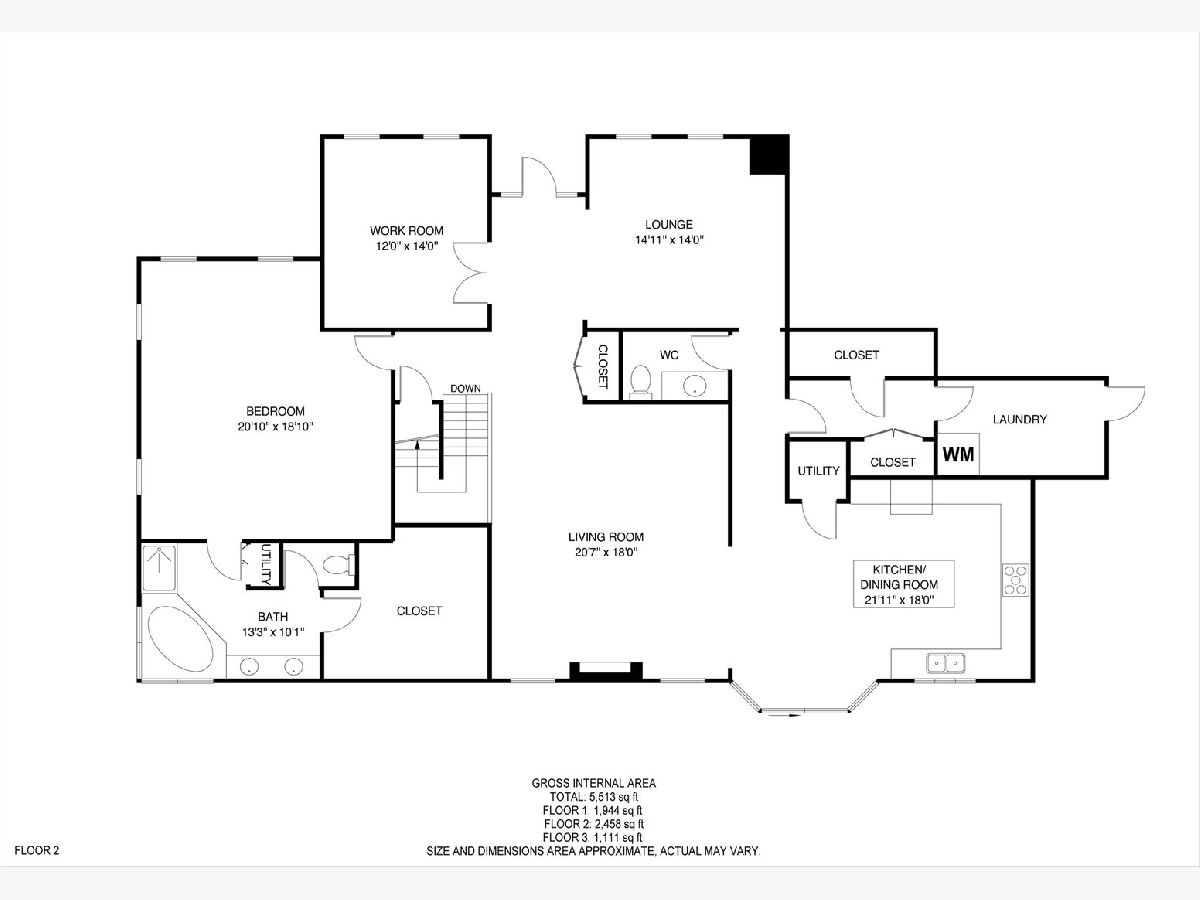
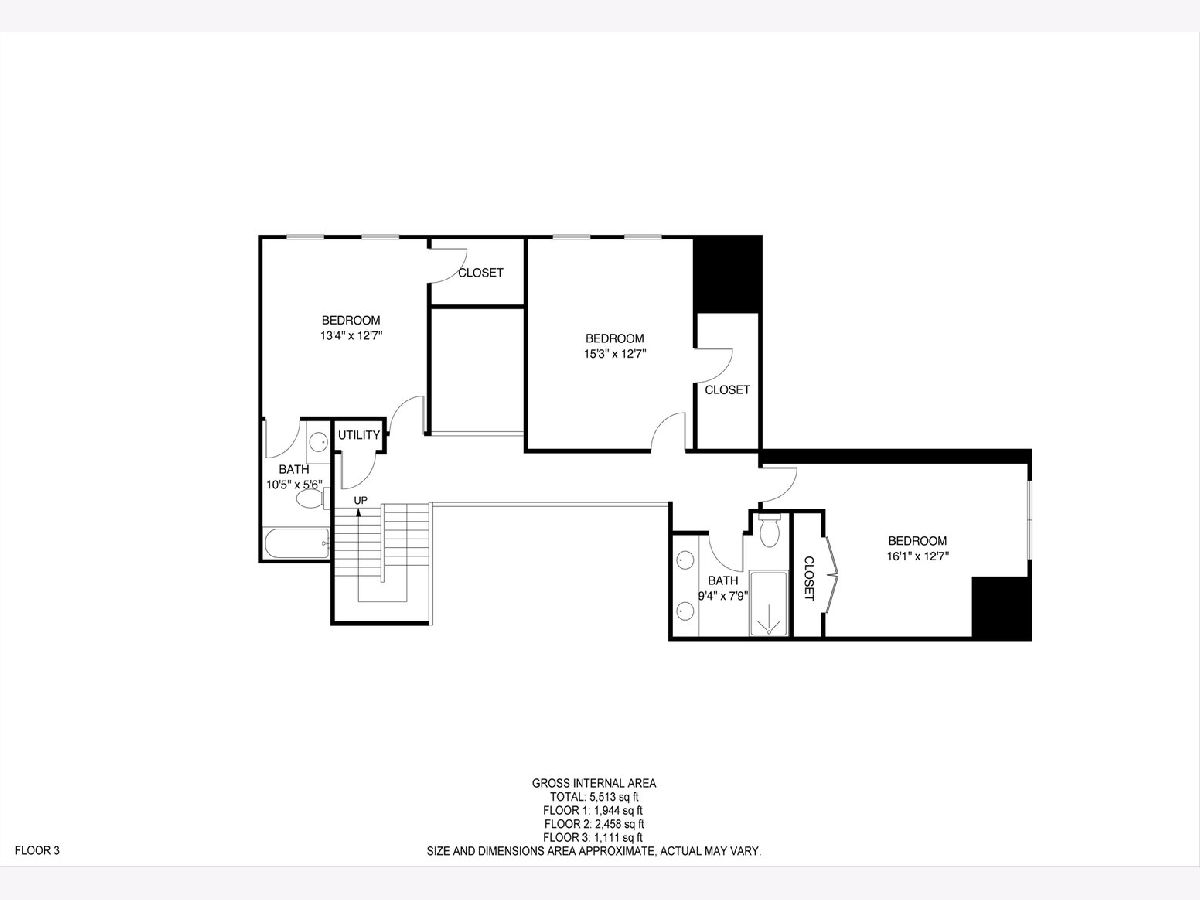
Room Specifics
Total Bedrooms: 4
Bedrooms Above Ground: 4
Bedrooms Below Ground: 0
Dimensions: —
Floor Type: —
Dimensions: —
Floor Type: —
Dimensions: —
Floor Type: —
Full Bathrooms: 5
Bathroom Amenities: Whirlpool,Separate Shower,Double Sink
Bathroom in Basement: 1
Rooms: —
Basement Description: Finished
Other Specifics
| 3 | |
| — | |
| Asphalt | |
| — | |
| — | |
| 124X393X103X57X417 | |
| Full,Unfinished | |
| — | |
| — | |
| — | |
| Not in DB | |
| — | |
| — | |
| — | |
| — |
Tax History
| Year | Property Taxes |
|---|---|
| 2019 | $13,893 |
| 2020 | $14,246 |
| 2023 | $13,893 |
Contact Agent
Nearby Similar Homes
Nearby Sold Comparables
Contact Agent
Listing Provided By
Jameson Sotheby's Intl Realty

