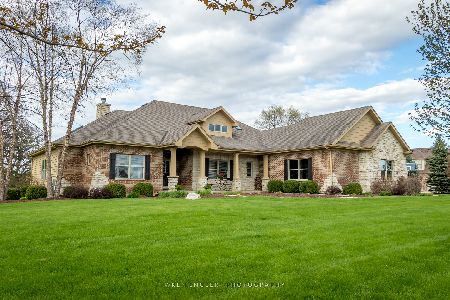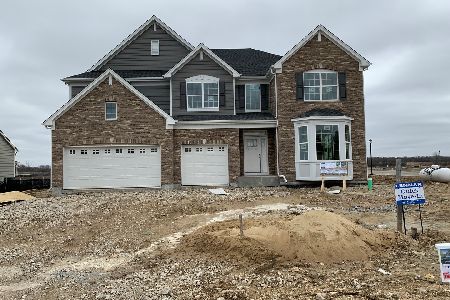11N645 Stoneridge Court, Elgin, Illinois 60124
$645,000
|
Sold
|
|
| Status: | Closed |
| Sqft: | 4,160 |
| Cost/Sqft: | $156 |
| Beds: | 4 |
| Baths: | 4 |
| Year Built: | 2007 |
| Property Taxes: | $15,963 |
| Days On Market: | 1710 |
| Lot Size: | 1,20 |
Description
Custom Luxury Build with over 4000 sqft of living space. Premium location in the desirable Stonecrest Preserves! Private, 1+ acre lot on large cul de sac, backing to protected nature preserves! This home is loaded with custom details throughout... Stunning Exterior Stone accents, copper bay window roof, high trim baseboards, solid wood raised 2 panel doors, architraves, recessed lighting, 3 Fireplaces, split staircase with wrought iron rails, arched doorways, 9' ceilings, double lighted trays, hardwood floors and granite countertops throughout! 2 story Great Room with floor to ceiling stone fireplace. Huge Kitchen with 42" cabinets, custom pull out shelves, tiled backsplash, large walk in pantry, contrasting center island and secondary island with breakfast seating and custom undermount river prep sink. KitchenAid stainless steel appliances, double convection oven, two full size Refrigerators, built in microwave and a 6 burner cook top with cast stone range hood. Sunny & spacious Breakfast room with direct access to large deck, overlooking beautiful backyard with brick paver patio and built in fire pit. Butler's pantry with additional beverage fridge and undermount bar sink. Main Floor Office with Coffered Ceiling, formal living room and formal dining room with custom trimwork and moldings throughout. Large 2 story foyer with dual entryway coat closets. Huge Master bedroom suite with bonus sitting room, gas fireplace, custom builtins, wetbar and turret style ceiling. French doors lead to full luxury master bath with pillars and step up jetted tub, large shower with full body sprays, dual vanity with make up counter, 2 large linen closets and a HUGE 22x9 Walk in Closet! Second floor laundry room with built in cabinetry and countertop and additional furnace for the 2nd floor. Princess Suite with private full bath, vaulted ceilings and 2 closets. Full, 9' ceilings, deep pour English Basement, with full bath rough in, fireplace and tons of storage! Spacious mudroom leads to exterior side entry door and 3+ car garage with additional cabinetry and storage space! ***Dist. 301 Schools***
Property Specifics
| Single Family | |
| — | |
| — | |
| 2007 | |
| Full,English | |
| — | |
| No | |
| 1.2 |
| Kane | |
| Stonecrest | |
| 650 / Annual | |
| Other | |
| Private Well | |
| Septic-Private | |
| 11095954 | |
| 0514176005 |
Nearby Schools
| NAME: | DISTRICT: | DISTANCE: | |
|---|---|---|---|
|
Grade School
Howard B Thomas Grade School |
301 | — | |
|
Middle School
Prairie Knolls Middle School |
301 | Not in DB | |
|
High School
Central High School |
301 | Not in DB | |
|
Alternate Junior High School
Central Middle School |
— | Not in DB | |
Property History
| DATE: | EVENT: | PRICE: | SOURCE: |
|---|---|---|---|
| 18 Sep, 2009 | Sold | $485,000 | MRED MLS |
| 15 Sep, 2009 | Under contract | $539,900 | MRED MLS |
| — | Last price change | $549,900 | MRED MLS |
| 25 Jul, 2008 | Listed for sale | $750,000 | MRED MLS |
| 8 Dec, 2021 | Sold | $645,000 | MRED MLS |
| 23 Oct, 2021 | Under contract | $650,000 | MRED MLS |
| 21 May, 2021 | Listed for sale | $650,000 | MRED MLS |
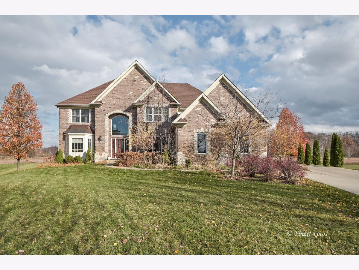
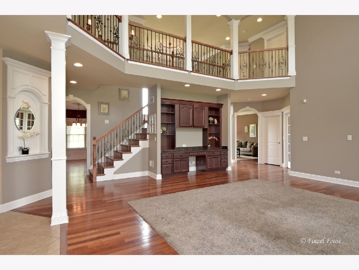
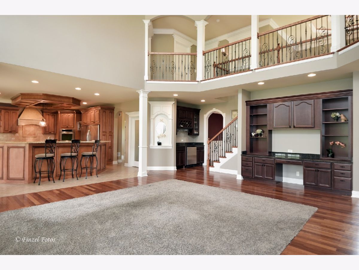
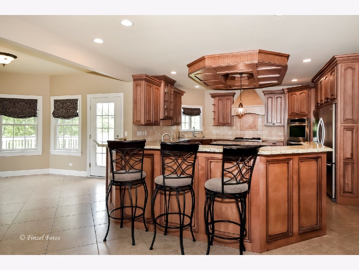
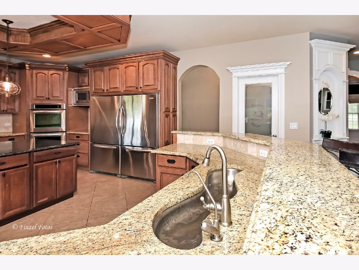
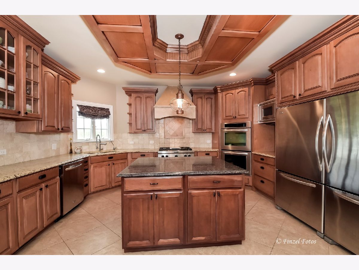
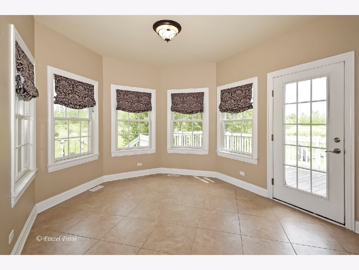
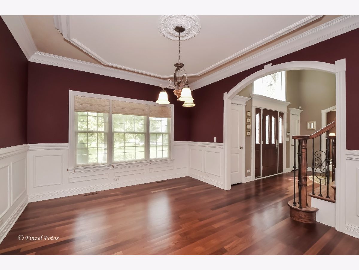
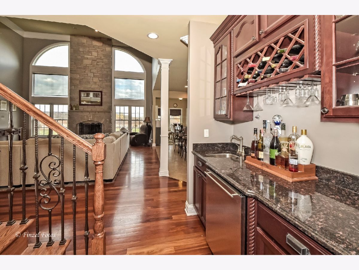
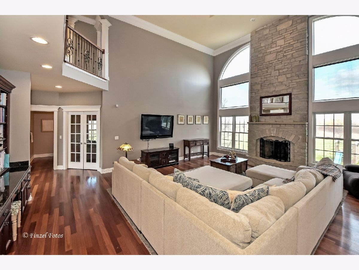
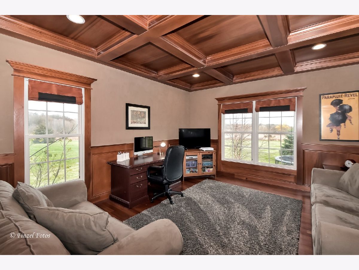
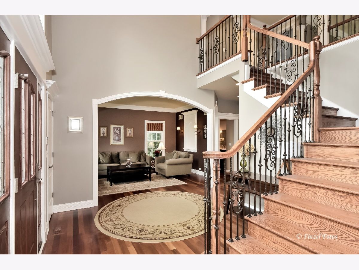
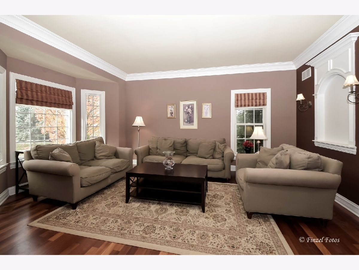
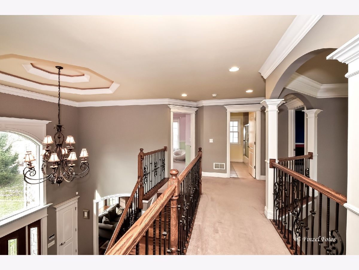
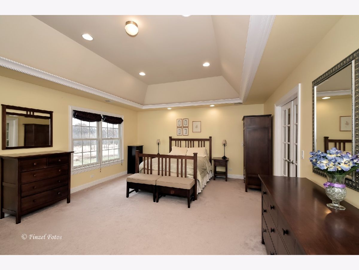
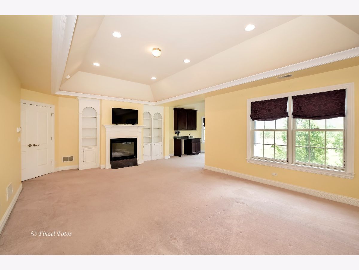
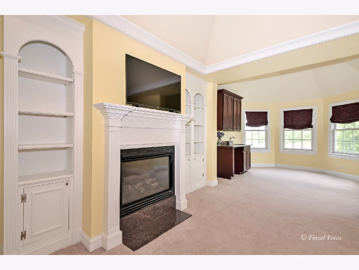
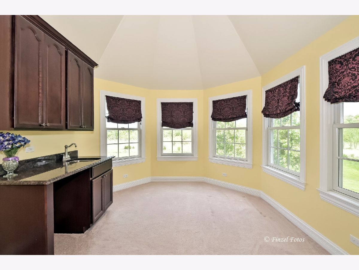
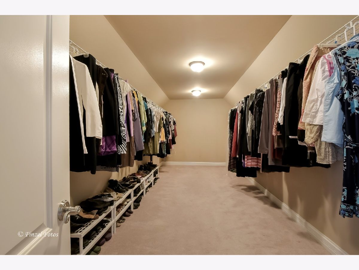
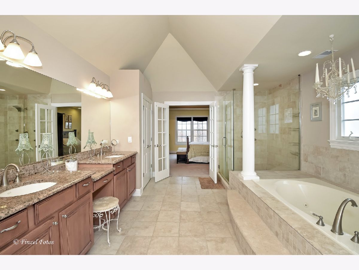
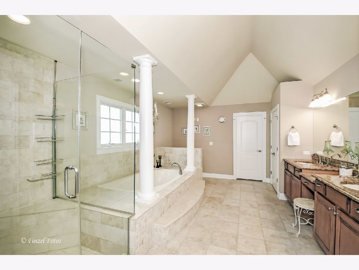
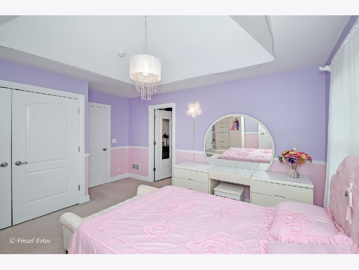
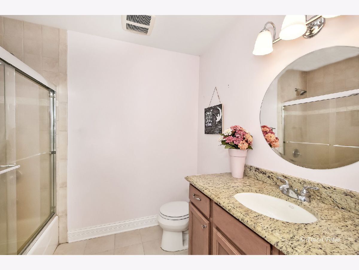
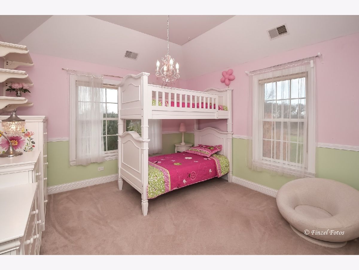
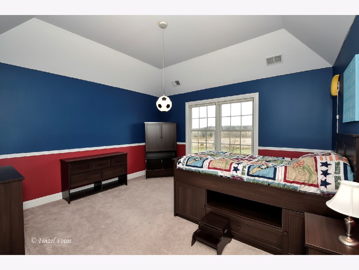
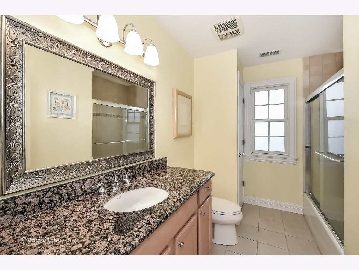
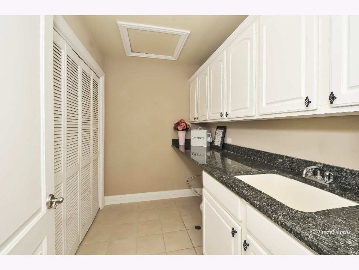
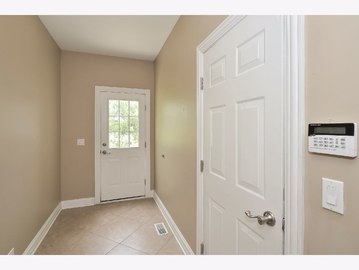
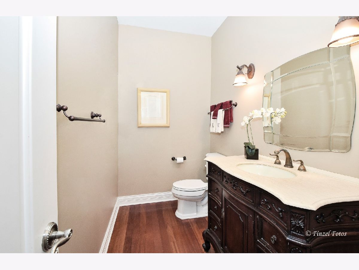
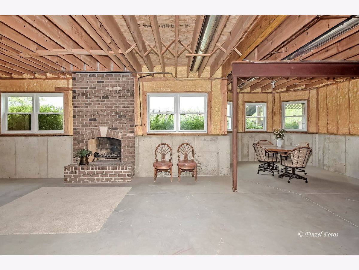
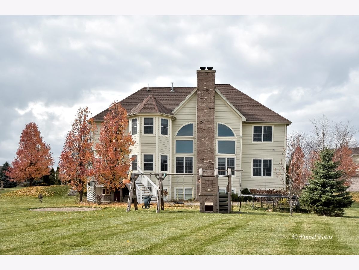
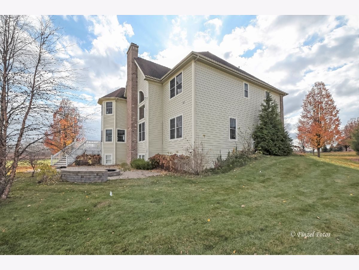
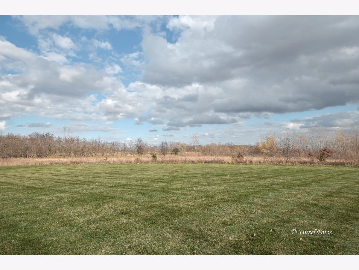
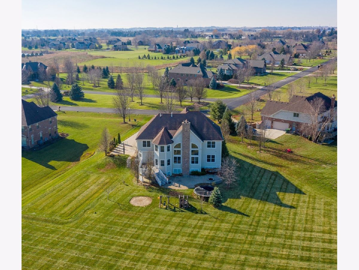
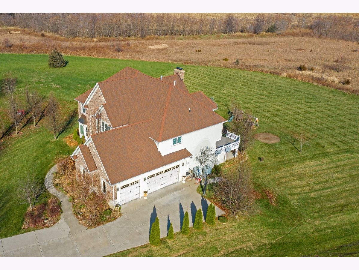
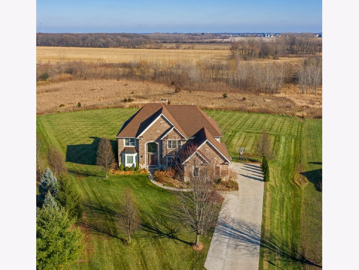
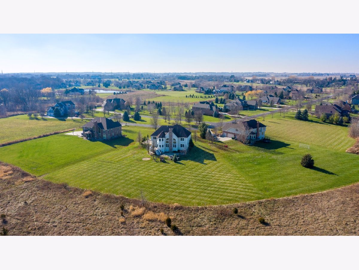
Room Specifics
Total Bedrooms: 4
Bedrooms Above Ground: 4
Bedrooms Below Ground: 0
Dimensions: —
Floor Type: Carpet
Dimensions: —
Floor Type: Carpet
Dimensions: —
Floor Type: Carpet
Full Bathrooms: 4
Bathroom Amenities: Whirlpool,Separate Shower,Double Sink,Full Body Spray Shower
Bathroom in Basement: 0
Rooms: Breakfast Room,Foyer,Great Room,Mud Room,Office,Sitting Room,Walk In Closet
Basement Description: Unfinished
Other Specifics
| 3 | |
| — | |
| — | |
| — | |
| Nature Preserve Adjacent | |
| 52272 | |
| — | |
| Full | |
| Vaulted/Cathedral Ceilings, Bar-Wet, Hardwood Floors, Second Floor Laundry, Built-in Features, Walk-In Closet(s), Ceiling - 9 Foot, Coffered Ceiling(s), Open Floorplan, Granite Counters, Separate Dining Room | |
| Double Oven, Microwave, Dishwasher, Refrigerator, Disposal, Stainless Steel Appliance(s), Wine Refrigerator, Cooktop, Built-In Oven, Range Hood, Water Softener Owned, Gas Cooktop | |
| Not in DB | |
| Park, Street Paved | |
| — | |
| — | |
| Wood Burning, Gas Log, Gas Starter, More than one |
Tax History
| Year | Property Taxes |
|---|---|
| 2009 | $10,833 |
| 2021 | $15,963 |
Contact Agent
Nearby Similar Homes
Nearby Sold Comparables
Contact Agent
Listing Provided By
Century 21 New Heritage - Hampshire


