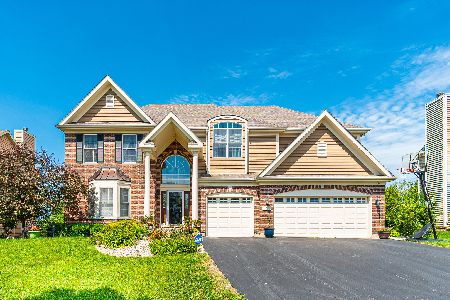12 Covington Court, Algonquin, Illinois 60102
$322,222
|
Sold
|
|
| Status: | Closed |
| Sqft: | 3,678 |
| Cost/Sqft: | $86 |
| Beds: | 5 |
| Baths: | 3 |
| Year Built: | 2005 |
| Property Taxes: | $13,845 |
| Days On Market: | 4369 |
| Lot Size: | 0,53 |
Description
Nice Highland 2 model, over 3600 sq ft situated in a cul-de-sac in Fairview Estates! Upgraded kitchen with custom cabinets, quartz countertops, stainless steel built in double oven, recessed lighting, and travertine floors. 2 story family room has a fireplace. This home features a 3 season room, front porch, deck, and walkout basement.
Property Specifics
| Single Family | |
| — | |
| Traditional | |
| 2005 | |
| Full,Walkout | |
| HIGHLAND 2 | |
| No | |
| 0.53 |
| Mc Henry | |
| Fairway View Estates | |
| 600 / Annual | |
| Insurance,Other | |
| Public | |
| Public Sewer | |
| 08535675 | |
| 1930303007 |
Property History
| DATE: | EVENT: | PRICE: | SOURCE: |
|---|---|---|---|
| 24 Apr, 2014 | Sold | $322,222 | MRED MLS |
| 21 Feb, 2014 | Under contract | $315,000 | MRED MLS |
| 12 Feb, 2014 | Listed for sale | $315,000 | MRED MLS |
Room Specifics
Total Bedrooms: 5
Bedrooms Above Ground: 5
Bedrooms Below Ground: 0
Dimensions: —
Floor Type: Carpet
Dimensions: —
Floor Type: Carpet
Dimensions: —
Floor Type: Carpet
Dimensions: —
Floor Type: —
Full Bathrooms: 3
Bathroom Amenities: Separate Shower,Double Sink
Bathroom in Basement: 0
Rooms: Bedroom 5,Deck,Screened Porch
Basement Description: Unfinished
Other Specifics
| 3 | |
| Concrete Perimeter | |
| Asphalt | |
| Deck, Porch, Porch Screened | |
| Cul-De-Sac | |
| 23161 SQ FT | |
| — | |
| Full | |
| Vaulted/Cathedral Ceilings | |
| — | |
| Not in DB | |
| Street Lights, Street Paved | |
| — | |
| — | |
| Wood Burning, Gas Starter |
Tax History
| Year | Property Taxes |
|---|---|
| 2014 | $13,845 |
Contact Agent
Nearby Similar Homes
Nearby Sold Comparables
Contact Agent
Listing Provided By
RE/MAX Unlimited Northwest











