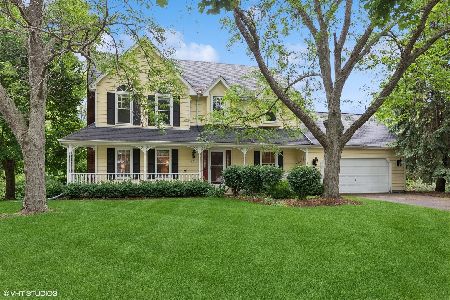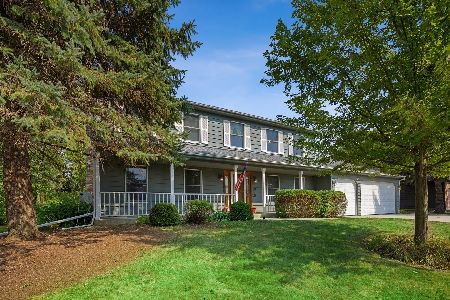211 Greens View Drive, Algonquin, Illinois 60102
$265,000
|
Sold
|
|
| Status: | Closed |
| Sqft: | 2,684 |
| Cost/Sqft: | $102 |
| Beds: | 4 |
| Baths: | 4 |
| Year Built: | 1989 |
| Property Taxes: | $10,203 |
| Days On Market: | 2169 |
| Lot Size: | 0,53 |
Description
Come and see this large home in Terrace Hill and you will want to make it your new forever home. There is so much to offer here for you and your family. You will love the hardwood flooring that covers most of the first level, the huge kitchen has a large island, lots of cabinets, and pantry closet. The family room is ready for entertaining and is a perfect spot to spend those cold winter nights next to the wood burning fireplace. The first floor laundry room makes doing laundry a snap! Upstairs features 4 large bedrooms with huge windows to let that natural light in! The master bedroom has vaulted ceiling, walk in closet, soaking tub, and separate shower. The finished basement offers an extra room for an office or craft room, a large rec area perfect for entertaining your friends. More still there is also an unfinished section for all of your storage needs. Outside you can sit on the large deck and overlook your half acre lot under the stars, or sit in the gazebo for game night if its raining. This home is also conveniently located and is just a short drive from Algonquin Rd., Randall Rd with all of the shopping and restaurents, and even I 90 is a few minutes away!
Property Specifics
| Single Family | |
| — | |
| Traditional | |
| 1989 | |
| Full,English | |
| — | |
| No | |
| 0.53 |
| Mc Henry | |
| Terrace Hill | |
| 0 / Not Applicable | |
| None | |
| Public | |
| Public Sewer | |
| 10605184 | |
| 1930352002 |
Nearby Schools
| NAME: | DISTRICT: | DISTANCE: | |
|---|---|---|---|
|
Grade School
Lincoln Prairie Elementary Schoo |
300 | — | |
|
Middle School
Westfield Community School |
300 | Not in DB | |
|
High School
H D Jacobs High School |
300 | Not in DB | |
Property History
| DATE: | EVENT: | PRICE: | SOURCE: |
|---|---|---|---|
| 20 Feb, 2020 | Sold | $265,000 | MRED MLS |
| 22 Jan, 2020 | Under contract | $274,950 | MRED MLS |
| 8 Jan, 2020 | Listed for sale | $274,950 | MRED MLS |
Room Specifics
Total Bedrooms: 4
Bedrooms Above Ground: 4
Bedrooms Below Ground: 0
Dimensions: —
Floor Type: Carpet
Dimensions: —
Floor Type: Carpet
Dimensions: —
Floor Type: Carpet
Full Bathrooms: 4
Bathroom Amenities: Separate Shower,Soaking Tub
Bathroom in Basement: 1
Rooms: Eating Area,Office,Recreation Room,Foyer
Basement Description: Finished
Other Specifics
| 2 | |
| Concrete Perimeter | |
| Asphalt | |
| Deck, Storms/Screens | |
| Landscaped | |
| 115 X 199 | |
| Pull Down Stair,Unfinished | |
| Full | |
| Vaulted/Cathedral Ceilings, Skylight(s), Hardwood Floors, First Floor Laundry, Walk-In Closet(s) | |
| — | |
| Not in DB | |
| Sidewalks, Street Lights, Street Paved | |
| — | |
| — | |
| Wood Burning, Gas Starter |
Tax History
| Year | Property Taxes |
|---|---|
| 2020 | $10,203 |
Contact Agent
Nearby Similar Homes
Nearby Sold Comparables
Contact Agent
Listing Provided By
Realty Executives Cornerstone













