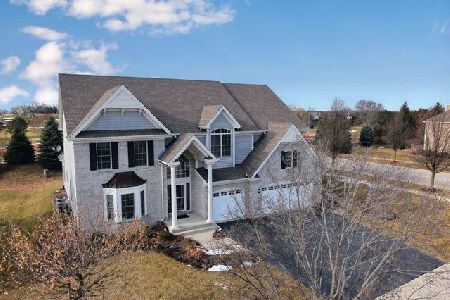6 Covington Court, Algonquin, Illinois 60102
$419,900
|
Sold
|
|
| Status: | Closed |
| Sqft: | 3,181 |
| Cost/Sqft: | $132 |
| Beds: | 4 |
| Baths: | 4 |
| Year Built: | 2005 |
| Property Taxes: | $10,271 |
| Days On Market: | 2022 |
| Lot Size: | 0,32 |
Description
Exquisite 2 Story Home Situated on Private Cul-De-Sac in Fairway View Estates! Impressive Formal Living Room & Dining Room with Columns. Bright Family Room with Wood Burning Fireplace and Cathedral Ceilings. Stunning Staircase with Wrought Iron Spindles. 1ST Floor Den. Eat In Kitchen, 42" Custom Cabinetry, Island with New Granite Counters and higher end Black-Stainless Appliances. 2nd Floor Features Huge Master Suite with Brand New Luxury Bath, Separate Shower & Walk in Closet. 3 additional Generous size Bedrooms Plus New Bath. Stunning Lower Level Rec Room with Fireplace, Full Cherry Bar with Granite Counters & Full Fridge. Bonus 5TH Bedroom with Full Bath. Sump Pump with Battery Back-Up. Professionally Landscaped Yard with brick Paver Patio & Firepit.
Property Specifics
| Single Family | |
| — | |
| — | |
| 2005 | |
| Full | |
| — | |
| No | |
| 0.32 |
| Mc Henry | |
| Fairway View Estates | |
| 600 / Annual | |
| Other | |
| Public | |
| Public Sewer | |
| 10784402 | |
| 1930303004 |
Nearby Schools
| NAME: | DISTRICT: | DISTANCE: | |
|---|---|---|---|
|
Grade School
Lincoln Prairie Elementary Schoo |
300 | — | |
|
Middle School
Westfield Community School |
300 | Not in DB | |
|
High School
H D Jacobs High School |
300 | Not in DB | |
Property History
| DATE: | EVENT: | PRICE: | SOURCE: |
|---|---|---|---|
| 27 May, 2016 | Sold | $365,000 | MRED MLS |
| 26 Apr, 2016 | Under contract | $379,900 | MRED MLS |
| — | Last price change | $389,900 | MRED MLS |
| 4 Apr, 2016 | Listed for sale | $389,900 | MRED MLS |
| 28 Aug, 2020 | Sold | $419,900 | MRED MLS |
| 17 Jul, 2020 | Under contract | $419,900 | MRED MLS |
| 16 Jul, 2020 | Listed for sale | $419,900 | MRED MLS |
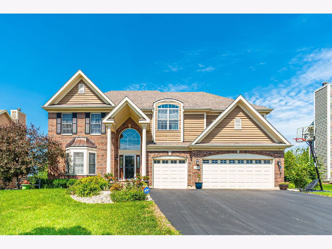
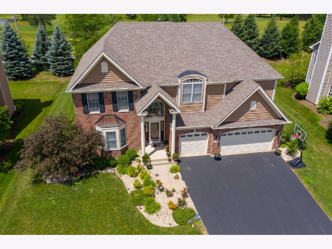
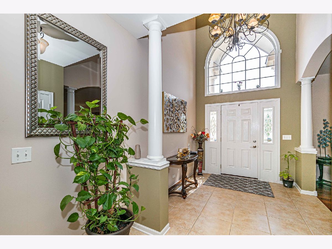
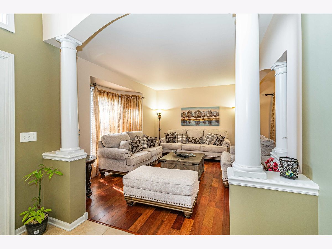
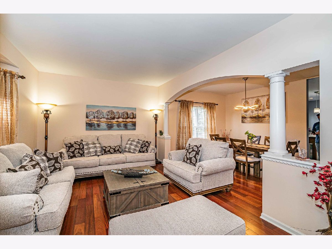
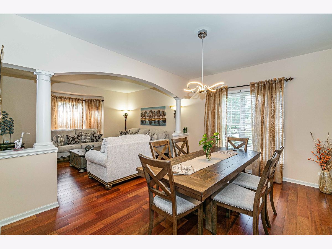
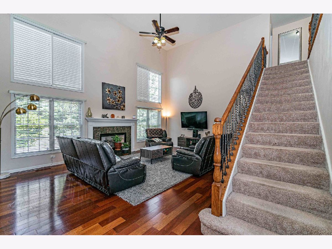
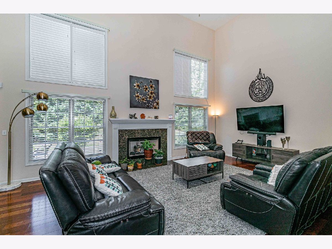
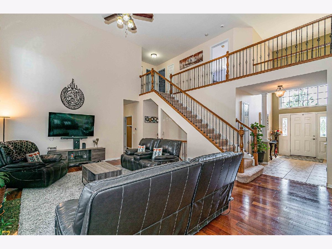
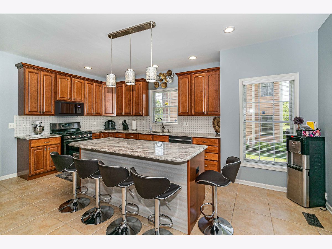
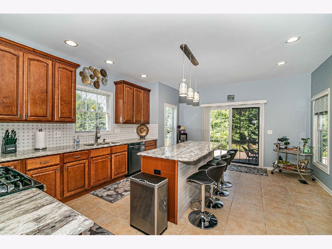
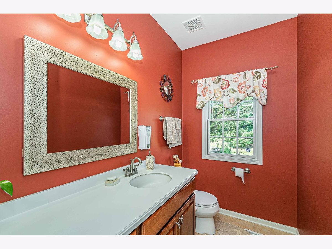
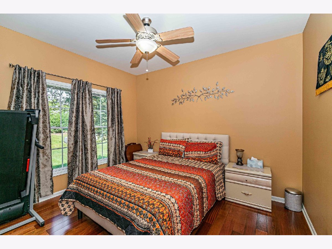
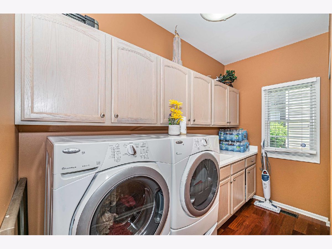
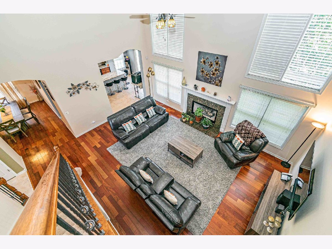
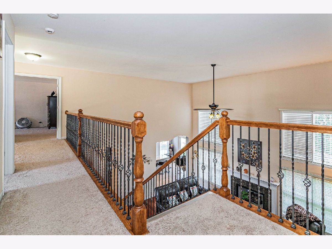
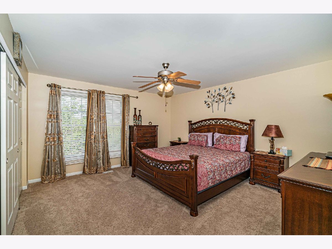
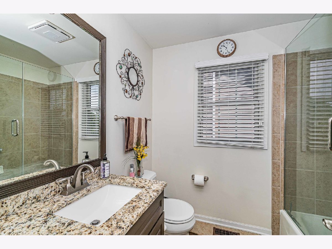
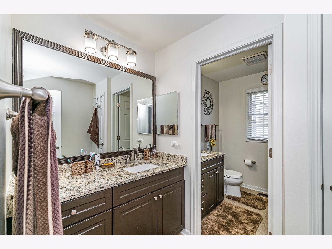
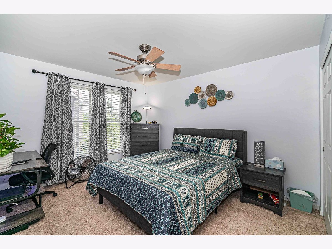
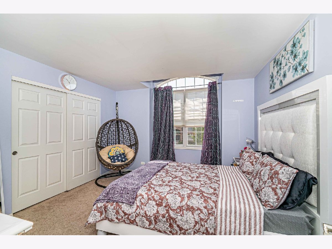
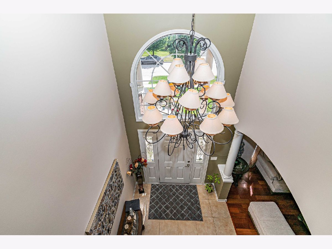
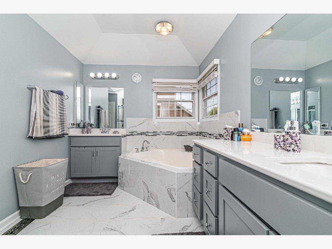
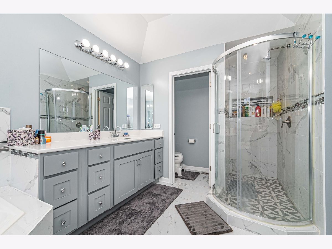
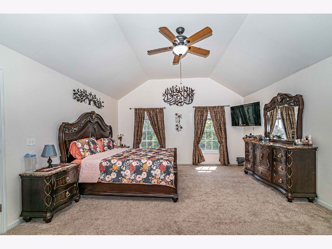
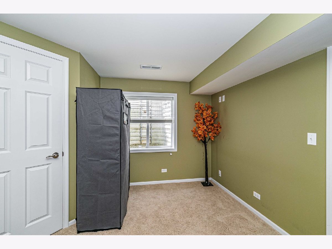
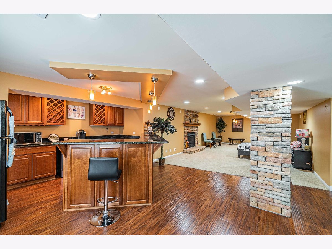
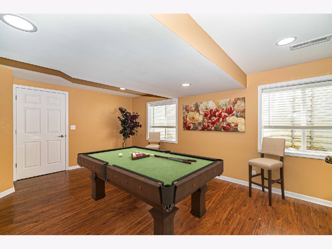
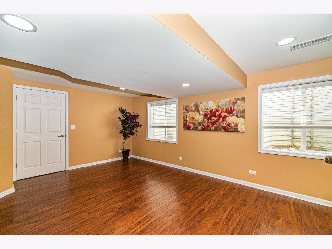
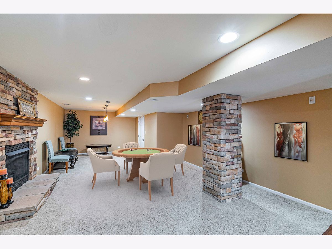
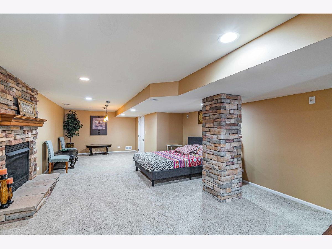
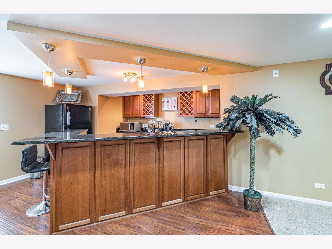
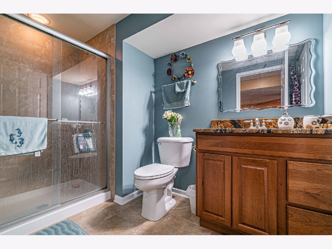
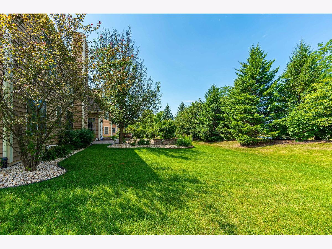
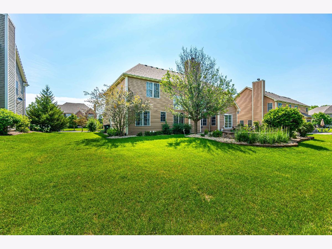
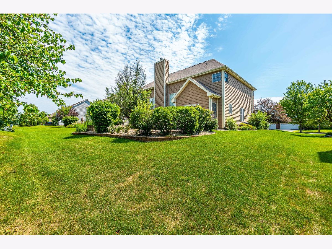
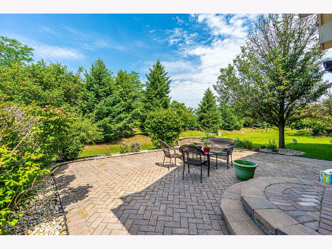
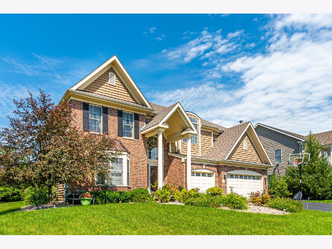
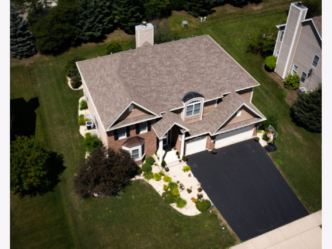
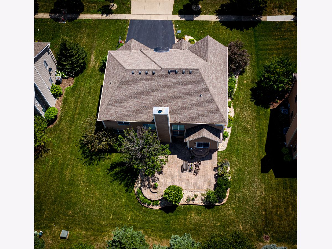
Room Specifics
Total Bedrooms: 5
Bedrooms Above Ground: 4
Bedrooms Below Ground: 1
Dimensions: —
Floor Type: Carpet
Dimensions: —
Floor Type: Carpet
Dimensions: —
Floor Type: Carpet
Dimensions: —
Floor Type: —
Full Bathrooms: 4
Bathroom Amenities: Separate Shower,Double Sink,Soaking Tub
Bathroom in Basement: 1
Rooms: Bedroom 5,Eating Area,Den,Recreation Room,Foyer
Basement Description: Finished,Egress Window
Other Specifics
| 3 | |
| Concrete Perimeter | |
| Asphalt | |
| Brick Paver Patio, Storms/Screens | |
| Cul-De-Sac,Landscaped | |
| 14018 | |
| — | |
| Full | |
| Vaulted/Cathedral Ceilings, Bar-Dry, Hardwood Floors, First Floor Laundry, Walk-In Closet(s) | |
| Range, Microwave, Dishwasher, Refrigerator, Washer, Dryer, Disposal, Stainless Steel Appliance(s), Water Softener Owned | |
| Not in DB | |
| Curbs, Sidewalks, Street Lights, Street Paved | |
| — | |
| — | |
| Wood Burning, Gas Log, Gas Starter |
Tax History
| Year | Property Taxes |
|---|---|
| 2016 | $12,329 |
| 2020 | $10,271 |
Contact Agent
Nearby Similar Homes
Nearby Sold Comparables
Contact Agent
Listing Provided By
Homesmart Connect LLC








