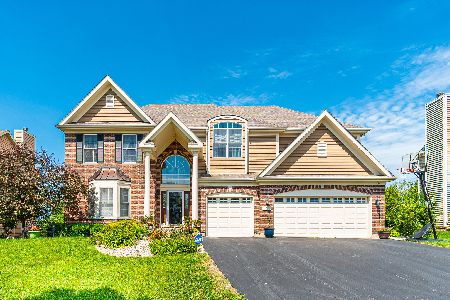11 Covington Court, Algonquin, Illinois 60102
$600,000
|
Sold
|
|
| Status: | Closed |
| Sqft: | 5,040 |
| Cost/Sqft: | $129 |
| Beds: | 4 |
| Baths: | 5 |
| Year Built: | 2008 |
| Property Taxes: | $17,728 |
| Days On Market: | 2210 |
| Lot Size: | 0,35 |
Description
Welcome home to this exquisite custom built home! Architectural detailing will WOW the fussiest buyer. Great Room features a floor to ceiling stone fireplace, highlighted by hickory multi width plank hardwood flooring along w/ scenic views from the deck. Gourmet Kitchen offers granite counters, double oven + center island. Sunny breakfast room flows out to the 3 Season Room where you can take in the amazing views. Enjoy a formal dining room & private study w/ custom cabinets & tray ceiling. 1st floor Master Suite offers a spacious spa like bath, separate soaking tub, double vanity, heated floors with 2 walk in closets. 2 en-suite bedrooms upstairs, + an unfinished bonus area above the 3 1/2 car garage complete the 2nd level. Fantastic walkout lower level featuring 9 ft ceilings includes rec room with fireplace, wet bar, theater room, en-suite bedroom, along w/ a 6 person sauna. Zoned HVAC & sec system. Meticulously maintained & professionally landscaped, backing to wooded area & creek.
Property Specifics
| Single Family | |
| — | |
| Traditional | |
| 2008 | |
| Full,Walkout | |
| CUSTOM | |
| No | |
| 0.35 |
| Mc Henry | |
| Fairway View Estates | |
| 600 / Annual | |
| None | |
| Public | |
| Public Sewer | |
| 10607276 | |
| 1930303008 |
Nearby Schools
| NAME: | DISTRICT: | DISTANCE: | |
|---|---|---|---|
|
Grade School
Lincoln Prairie Elementary Schoo |
300 | — | |
|
Middle School
Westfield Community School |
300 | Not in DB | |
|
High School
H D Jacobs High School |
300 | Not in DB | |
Property History
| DATE: | EVENT: | PRICE: | SOURCE: |
|---|---|---|---|
| 23 Jul, 2020 | Sold | $600,000 | MRED MLS |
| 13 Jun, 2020 | Under contract | $649,000 | MRED MLS |
| — | Last price change | $698,000 | MRED MLS |
| 10 Jan, 2020 | Listed for sale | $698,000 | MRED MLS |
| 3 Jul, 2023 | Sold | $749,900 | MRED MLS |
| 21 Mar, 2023 | Under contract | $749,900 | MRED MLS |
| 10 Mar, 2023 | Listed for sale | $749,900 | MRED MLS |
Room Specifics
Total Bedrooms: 4
Bedrooms Above Ground: 4
Bedrooms Below Ground: 0
Dimensions: —
Floor Type: Carpet
Dimensions: —
Floor Type: Carpet
Dimensions: —
Floor Type: Carpet
Full Bathrooms: 5
Bathroom Amenities: Separate Shower,Double Sink,Double Shower,Soaking Tub
Bathroom in Basement: 1
Rooms: Eating Area,Office,Recreation Room,Sitting Room,Theatre Room,Foyer,Storage,Sun Room
Basement Description: Finished,Exterior Access
Other Specifics
| 3.5 | |
| Concrete Perimeter | |
| Concrete | |
| Deck, Patio, Storms/Screens | |
| Cul-De-Sac,Landscaped,Wooded | |
| 15076 | |
| — | |
| Full | |
| Sauna/Steam Room, Bar-Wet, Hardwood Floors, First Floor Bedroom, In-Law Arrangement, First Floor Laundry | |
| Double Oven, Microwave, Dishwasher, Refrigerator, High End Refrigerator, Washer, Dryer, Disposal, Stainless Steel Appliance(s), Wine Refrigerator, Cooktop, Range Hood | |
| Not in DB | |
| Park, Curbs, Sidewalks, Street Lights, Street Paved | |
| — | |
| — | |
| Gas Log, Gas Starter |
Tax History
| Year | Property Taxes |
|---|---|
| 2020 | $17,728 |
| 2023 | $13,171 |
Contact Agent
Nearby Similar Homes
Nearby Sold Comparables
Contact Agent
Listing Provided By
Baird & Warner












