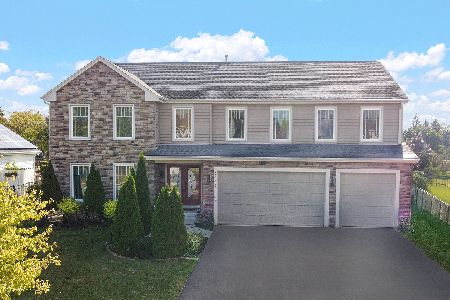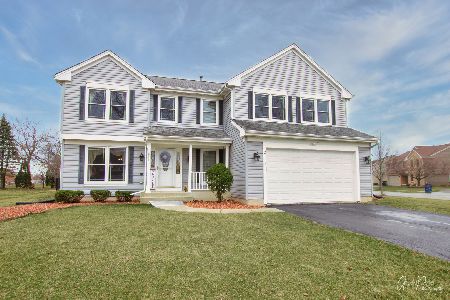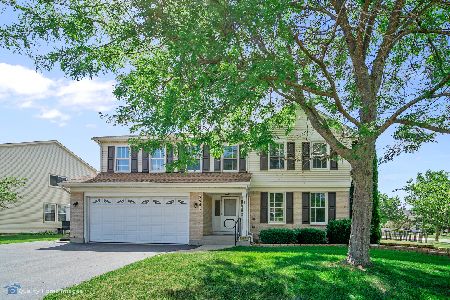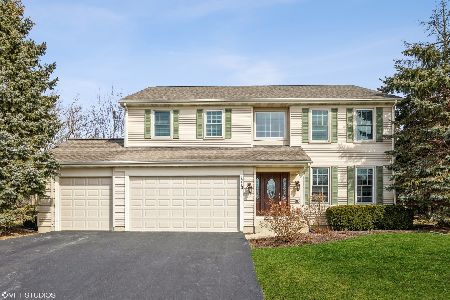12 Dorchester Court, Algonquin, Illinois 60102
$399,000
|
Sold
|
|
| Status: | Closed |
| Sqft: | 2,397 |
| Cost/Sqft: | $167 |
| Beds: | 4 |
| Baths: | 3 |
| Year Built: | 1995 |
| Property Taxes: | $8,297 |
| Days On Market: | 1623 |
| Lot Size: | 0,28 |
Description
Why vacation when you have your own inground pool with diving board & slide for all your summer fun! Beautiful home with open floor plan. Start with newer roof, siding & concrete driveway then enter into the front door with ceramic tile entry that flows into the eat in kitchen w/newer SS appliances with double oven. Granite counters with center island make cooking and entertaining easy. FR offers brick FP & surround sound. 1st floor office. Dramatic curved staircase leads to master bedroom w/sitting area, walk in closet & remodeled master bath with ceramic shower, jacuzzi tub & double sink vanity w/custom fixures & HEATED floors! Roof, siding, HWH all replaced plus almost all windows! Hurry to get into this wonderful home!
Property Specifics
| Single Family | |
| — | |
| Colonial,Contemporary | |
| 1995 | |
| Partial | |
| MADISON | |
| No | |
| 0.28 |
| Kane | |
| Willoughby Farms | |
| 220 / Annual | |
| Other | |
| Public | |
| Public Sewer | |
| 11179249 | |
| 0305254020 |
Nearby Schools
| NAME: | DISTRICT: | DISTANCE: | |
|---|---|---|---|
|
Grade School
Westfield Community School |
300 | — | |
|
Middle School
Westfield Community School |
300 | Not in DB | |
|
High School
H D Jacobs High School |
300 | Not in DB | |
Property History
| DATE: | EVENT: | PRICE: | SOURCE: |
|---|---|---|---|
| 6 Oct, 2021 | Sold | $399,000 | MRED MLS |
| 28 Aug, 2021 | Under contract | $399,900 | MRED MLS |
| 11 Aug, 2021 | Listed for sale | $399,900 | MRED MLS |
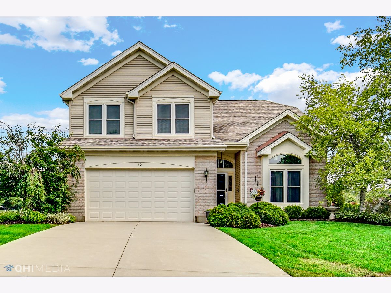
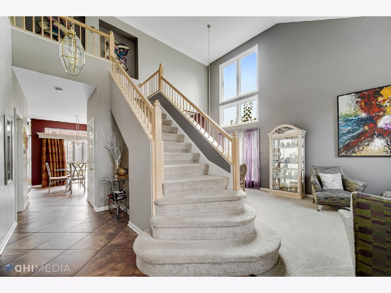
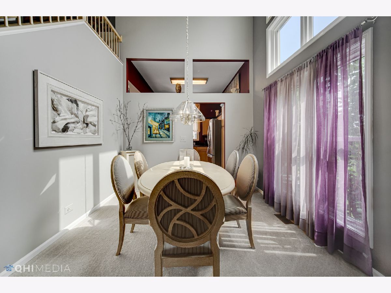
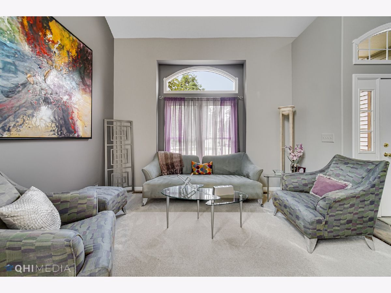
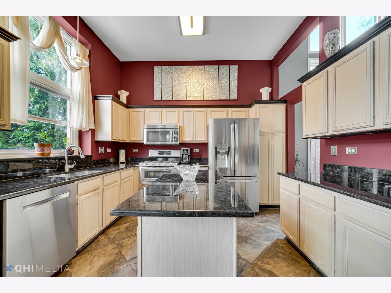
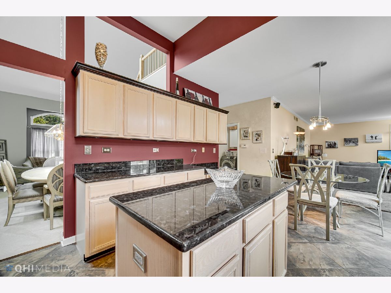
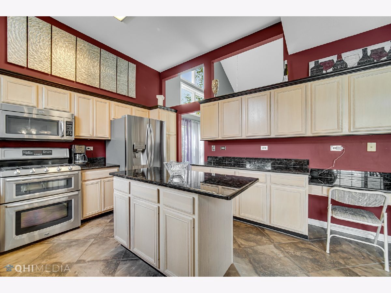
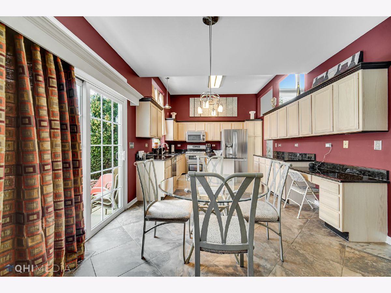
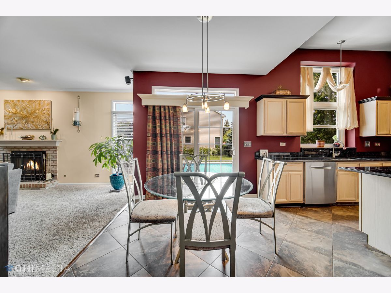
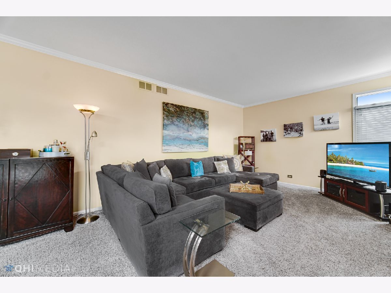
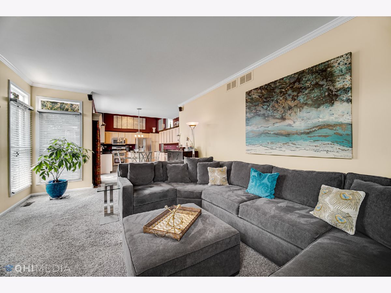
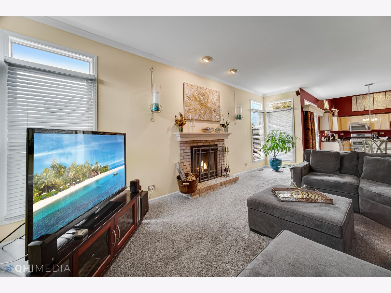
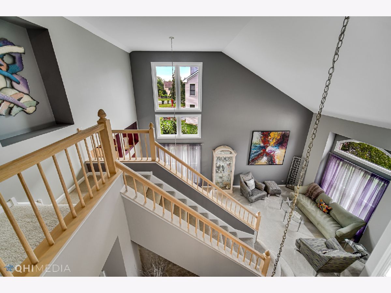
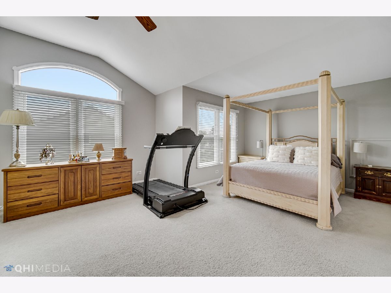
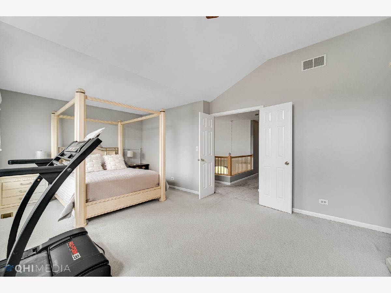
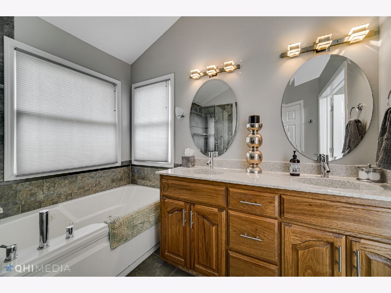
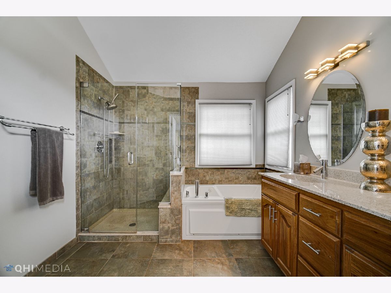
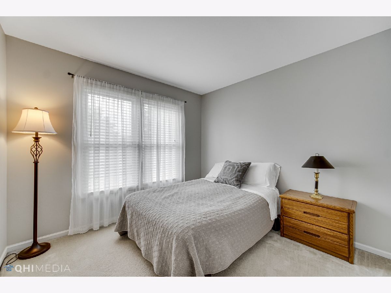
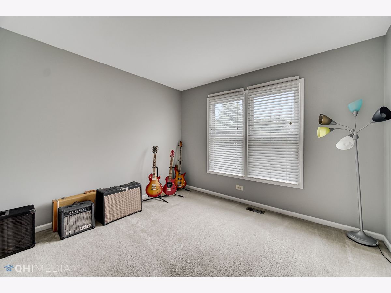
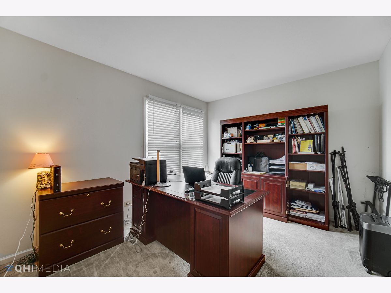
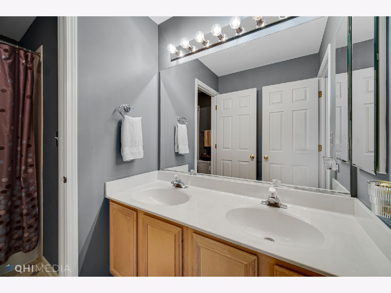
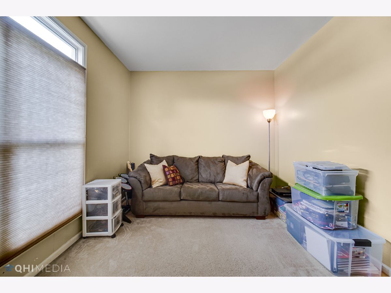
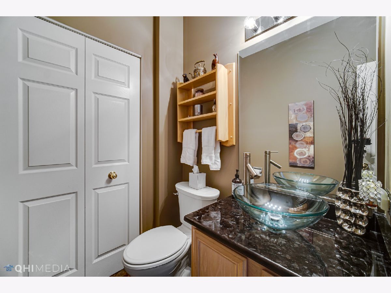
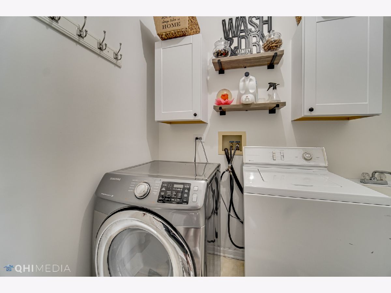
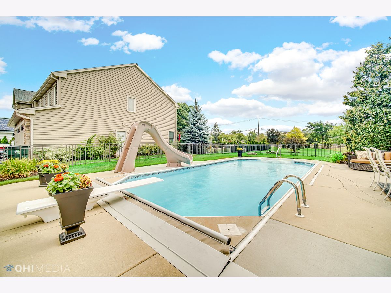
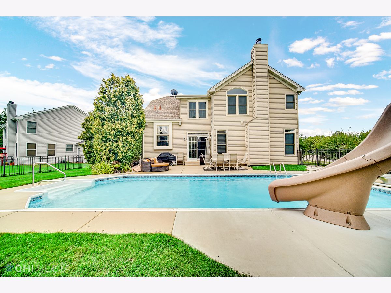
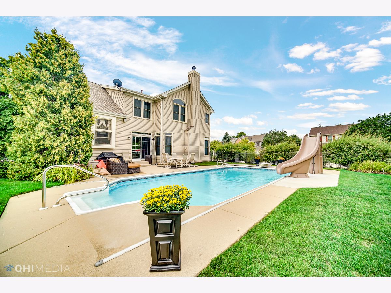
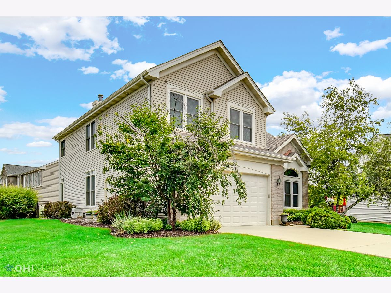
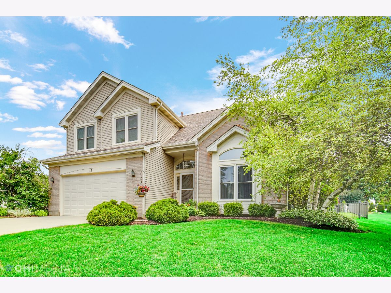
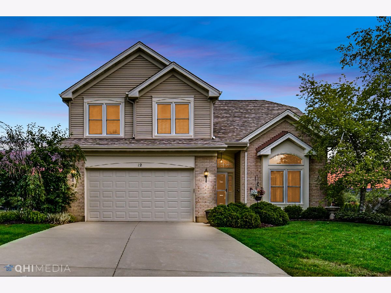
Room Specifics
Total Bedrooms: 4
Bedrooms Above Ground: 4
Bedrooms Below Ground: 0
Dimensions: —
Floor Type: Carpet
Dimensions: —
Floor Type: Carpet
Dimensions: —
Floor Type: Carpet
Full Bathrooms: 3
Bathroom Amenities: Whirlpool,Separate Shower,Double Sink
Bathroom in Basement: 0
Rooms: Office
Basement Description: Unfinished
Other Specifics
| 2 | |
| Concrete Perimeter | |
| Concrete | |
| Patio, In Ground Pool, Storms/Screens | |
| Corner Lot,Cul-De-Sac,Fenced Yard | |
| 12197 | |
| — | |
| Full | |
| Vaulted/Cathedral Ceilings, Heated Floors, First Floor Laundry, Walk-In Closet(s), Open Floorplan | |
| Double Oven, Microwave, Dishwasher, Refrigerator, Washer, Dryer, Disposal, Stainless Steel Appliance(s) | |
| Not in DB | |
| Park, Tennis Court(s), Lake, Curbs, Sidewalks, Street Lights, Street Paved | |
| — | |
| — | |
| Gas Starter |
Tax History
| Year | Property Taxes |
|---|---|
| 2021 | $8,297 |
Contact Agent
Nearby Similar Homes
Nearby Sold Comparables
Contact Agent
Listing Provided By
RE/MAX Suburban







