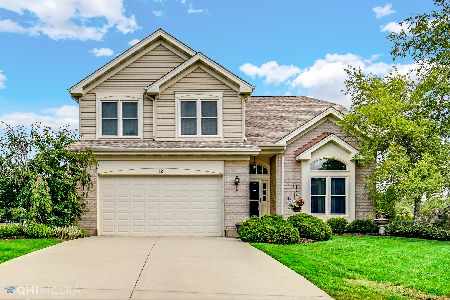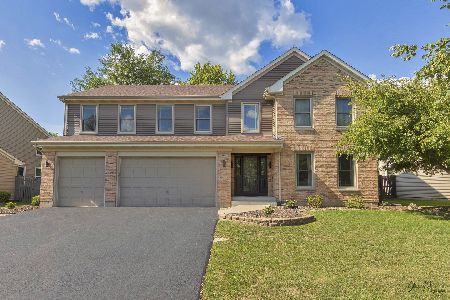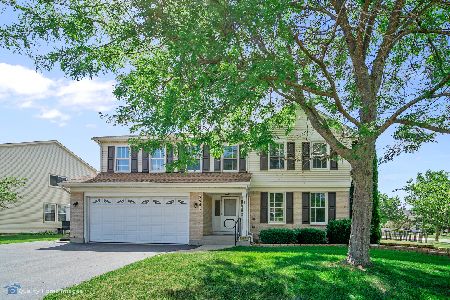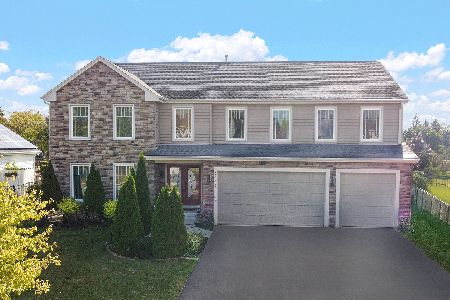2 Dorchester Court, Algonquin, Illinois 60102
$445,000
|
Sold
|
|
| Status: | Closed |
| Sqft: | 2,418 |
| Cost/Sqft: | $176 |
| Beds: | 4 |
| Baths: | 3 |
| Year Built: | 1995 |
| Property Taxes: | $8,047 |
| Days On Market: | 1396 |
| Lot Size: | 0,00 |
Description
Immaculate Home Located on a premium lot in the very desirable Willoughby Farms subdivision. You will feel right at home as you walk into the Dramatic 2 story foyer that leads to the Formal Living and Dining room. The Kitchen is updated and upgraded featuring 42' maple cabinets, granite counters, stainless steel appliances, custom backsplash, center island, coffee bar, crown molding, and under cabinet lighting. After a long day relax in the family room while you enjoy the gas start fireplace. The laundry room is also on the main level. Take the stairway up to the 2nd level where you will find 4 bedrooms including an En-suite W/vaulted ceiling, walk-in closet and luxury bath w/double vanity, whirlpool & separate shower. 3 additional bedrooms are all good size and each have a walk-in closet. Note the only carpet you will find in this home is in the basement. There are so many uses for the lower level such as a game room, rec room, exercise room, office etc. There is also a concrete crawl space with loads of storage space. Enjoy a cup of coffee on the patio with a gazebo that is also fully screened and overlooks the pool and fenced-in yard. This home backs up to Westfield Community School grades K-8. Many new updates include Windows, 3 day blinds (2014) Living/Dining room flooring (2021), updated bath (2021), Home was recently painted W/ neutral colors (2021) HE furnace, A/C (2014), 50 gallon hot water heater (2015), washer/dryer (2020) and fence (2020) Gazebo (2021). Current owners spared no expense and have lovingly cared for this home
Property Specifics
| Single Family | |
| — | |
| — | |
| 1995 | |
| — | |
| ECLIPSE | |
| No | |
| — |
| Kane | |
| Willoughby Farms | |
| 220 / Annual | |
| — | |
| — | |
| — | |
| 11358104 | |
| 0305254015 |
Nearby Schools
| NAME: | DISTRICT: | DISTANCE: | |
|---|---|---|---|
|
Grade School
Westfield Community School |
300 | — | |
|
Middle School
Westfield Community School |
300 | Not in DB | |
|
High School
H D Jacobs High School |
300 | Not in DB | |
Property History
| DATE: | EVENT: | PRICE: | SOURCE: |
|---|---|---|---|
| 29 Apr, 2022 | Sold | $445,000 | MRED MLS |
| 28 Mar, 2022 | Under contract | $425,000 | MRED MLS |
| 26 Mar, 2022 | Listed for sale | $425,000 | MRED MLS |
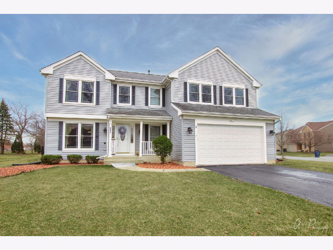
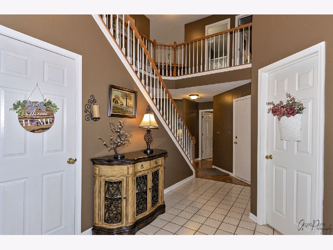
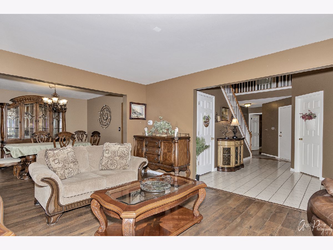
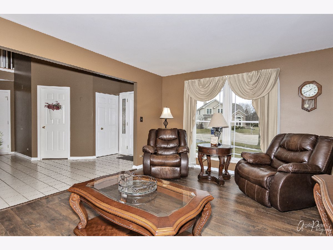
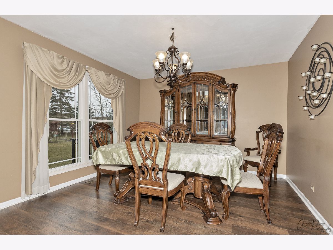
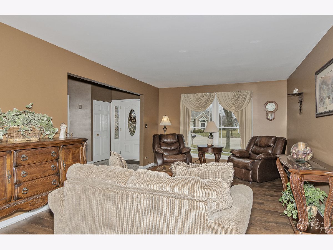
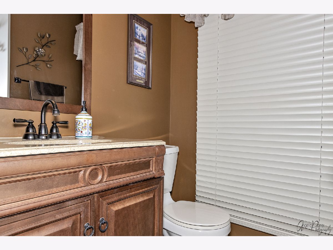
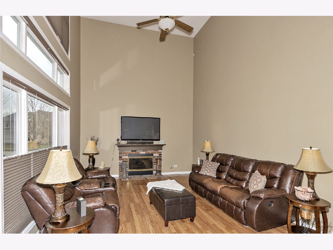
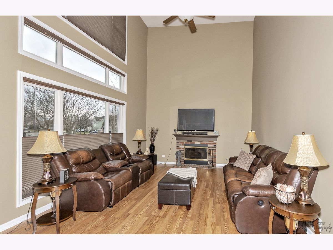
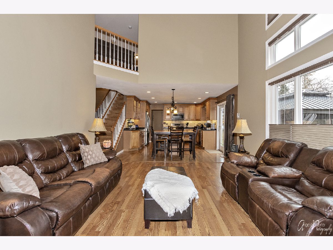
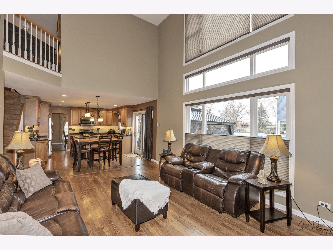
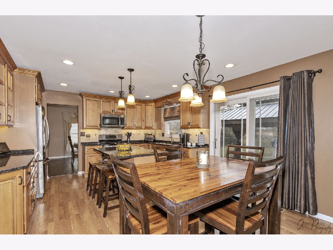
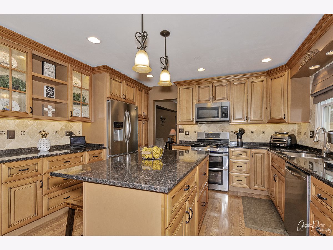
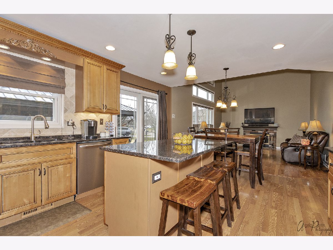
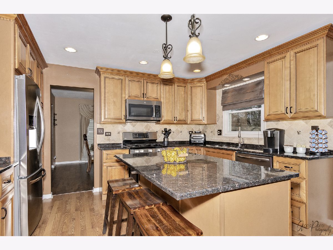
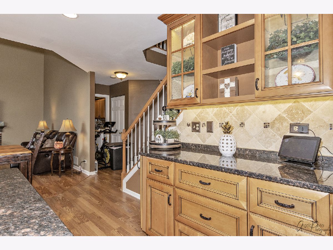
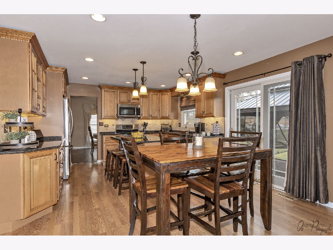
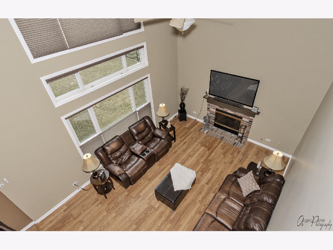
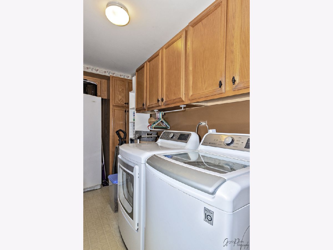
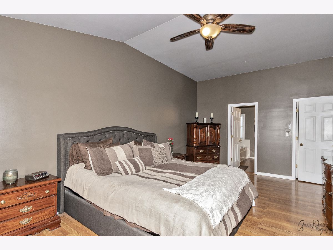
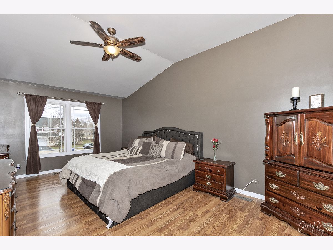
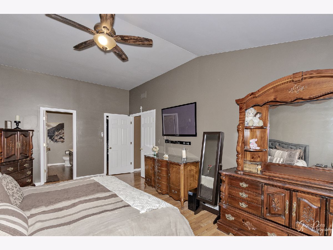
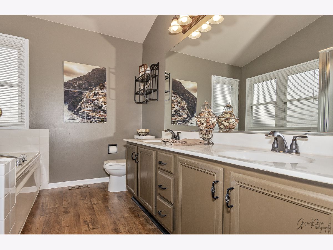
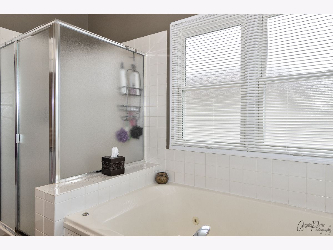
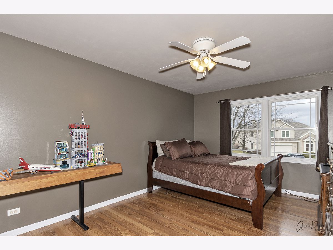
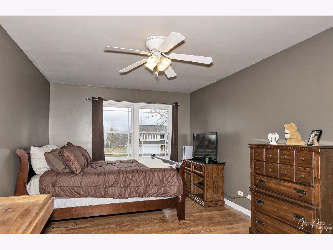
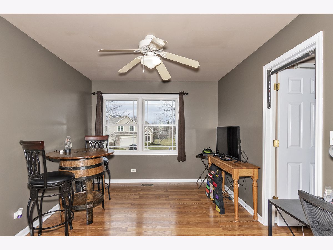
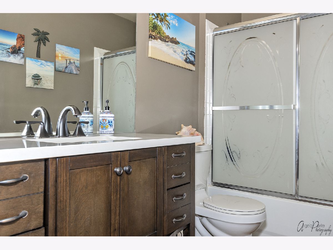
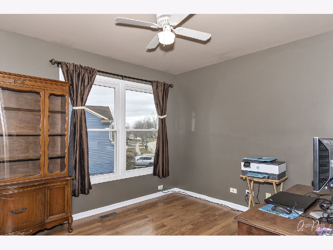
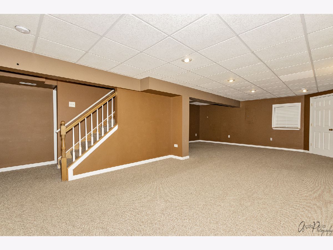
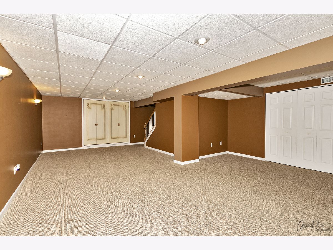
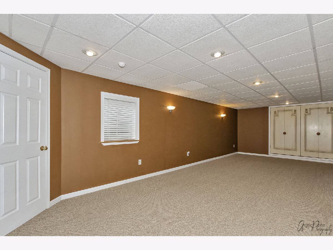
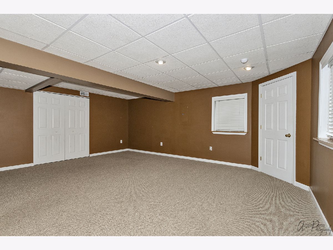
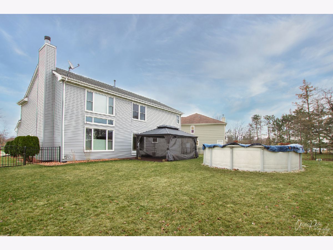
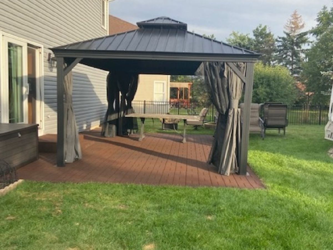
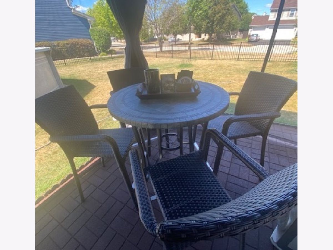
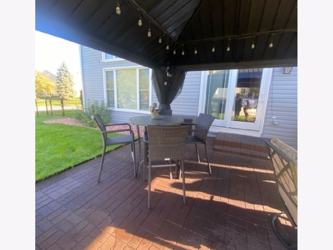
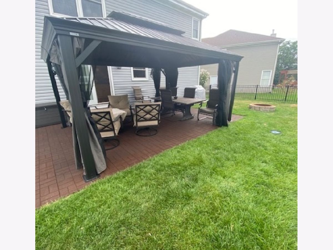
Room Specifics
Total Bedrooms: 4
Bedrooms Above Ground: 4
Bedrooms Below Ground: 0
Dimensions: —
Floor Type: —
Dimensions: —
Floor Type: —
Dimensions: —
Floor Type: —
Full Bathrooms: 3
Bathroom Amenities: Whirlpool,Separate Shower,Double Sink
Bathroom in Basement: 0
Rooms: —
Basement Description: Finished,Crawl
Other Specifics
| 2 | |
| — | |
| Asphalt | |
| — | |
| — | |
| 115 X 100 X 123 X 49 X 52 | |
| — | |
| — | |
| — | |
| — | |
| Not in DB | |
| — | |
| — | |
| — | |
| — |
Tax History
| Year | Property Taxes |
|---|---|
| 2022 | $8,047 |
Contact Agent
Nearby Similar Homes
Nearby Sold Comparables
Contact Agent
Listing Provided By
Brokerocity Inc








