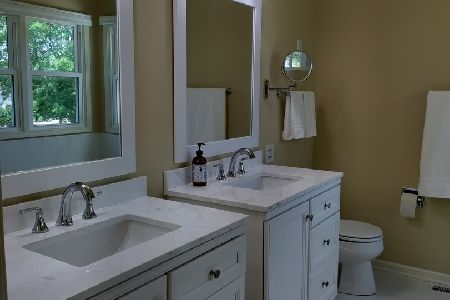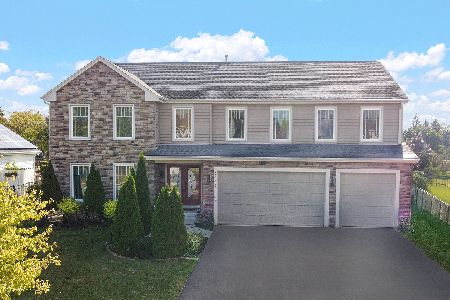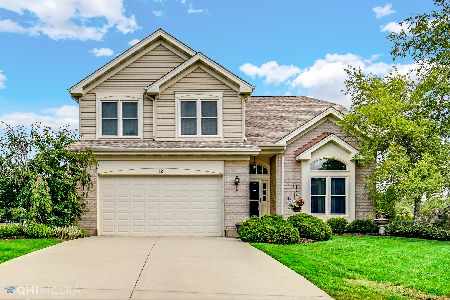2051 Dorchester Avenue, Algonquin, Illinois 60102
$325,000
|
Sold
|
|
| Status: | Closed |
| Sqft: | 3,018 |
| Cost/Sqft: | $109 |
| Beds: | 4 |
| Baths: | 3 |
| Year Built: | 1995 |
| Property Taxes: | $7,909 |
| Days On Market: | 2034 |
| Lot Size: | 0,29 |
Description
WOW! JUST REDUCED! Great price for over 3000 sq ft of living space + SELLER WILLING TO GIVE CREDIT TO BUYER AT CLOSING!! Bigger than it looks! Now is the perfect time to get into that big house in Willoughby Farms at a great price! Kitchen offers 42" white cabinets w/crown molding, backsplash, solid surface counter tops & SS appliances and is open to the large family room with FP. Huge 23 x 13 master bedroom with 14 x 10 sitting area, his & her walk in closets & private bath that offers whirlpool tub, separate shower & dual sink vanity. 3 more good sized bedrooms. 1st floor laundry w/LG appliances. This rare Seris model has been freshly painted and has newer flooring t/o. Large, fenced corner lot w/concrete patio w/awning. 2 car garage + added 3rd car side driveway! Tankless HWH, pressure booster pump for incoming water, 200 amp panel is only 2 years old and 100 amp service in garage. Close to Longmeadow bridge & Randall Rd shopping! Walk to K - 8 school, park w/playground, tennis & basketball courts. Quick close ok! Call for details regarding the credit! Make this great home yours today!
Property Specifics
| Single Family | |
| — | |
| Colonial,Traditional | |
| 1995 | |
| Partial | |
| SERIS | |
| No | |
| 0.29 |
| Kane | |
| Willoughby Farms | |
| 270 / Annual | |
| Other | |
| Public | |
| Public Sewer | |
| 10761297 | |
| 0305255016 |
Nearby Schools
| NAME: | DISTRICT: | DISTANCE: | |
|---|---|---|---|
|
Grade School
Westfield Community School |
300 | — | |
|
Middle School
Westfield Community School |
300 | Not in DB | |
|
High School
H D Jacobs High School |
300 | Not in DB | |
Property History
| DATE: | EVENT: | PRICE: | SOURCE: |
|---|---|---|---|
| 1 Oct, 2020 | Sold | $325,000 | MRED MLS |
| 24 Aug, 2020 | Under contract | $329,900 | MRED MLS |
| — | Last price change | $334,900 | MRED MLS |
| 26 Jun, 2020 | Listed for sale | $343,900 | MRED MLS |
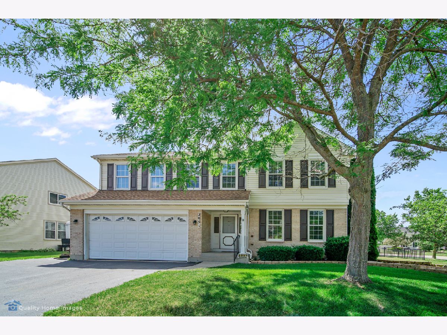
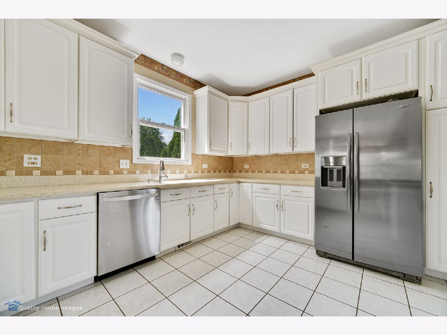
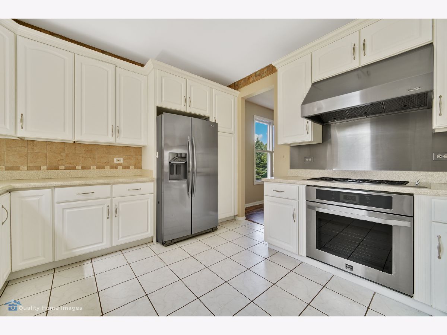
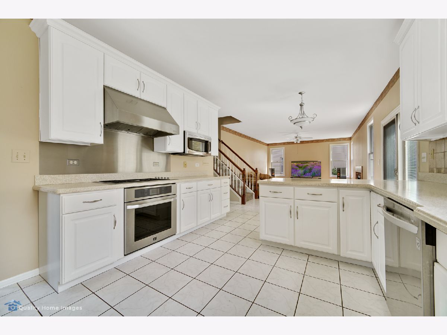
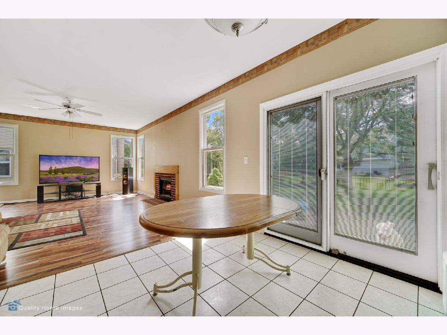
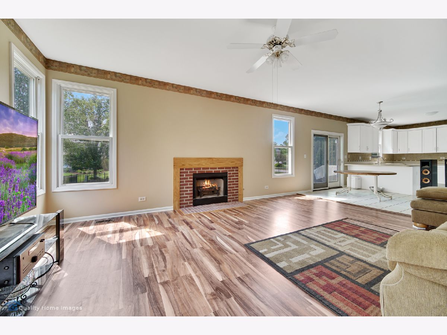
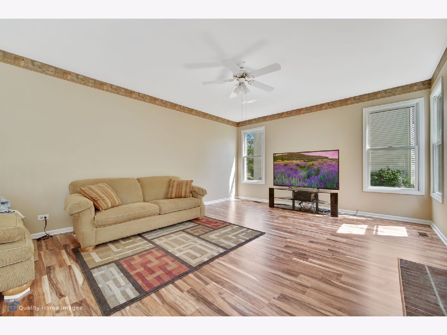
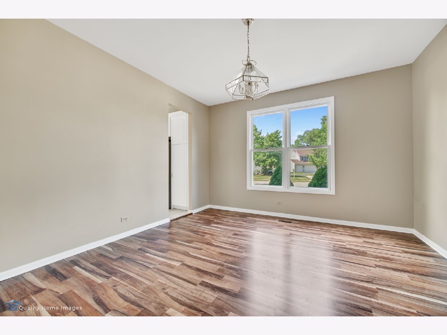
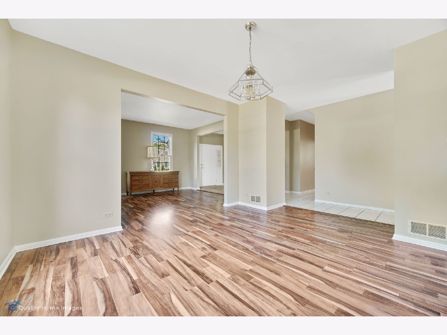
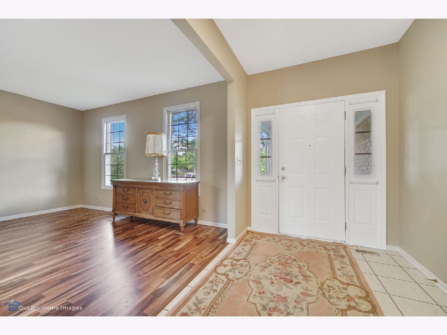
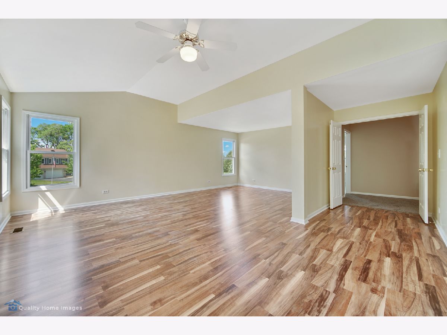
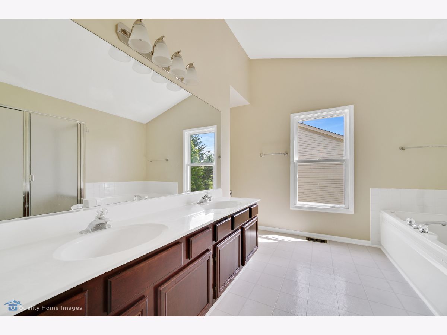
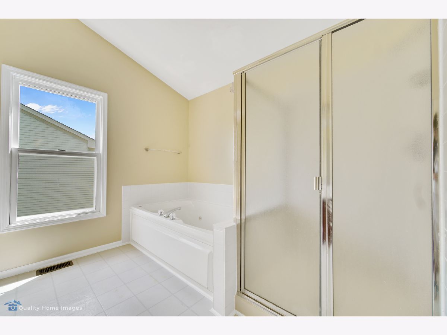
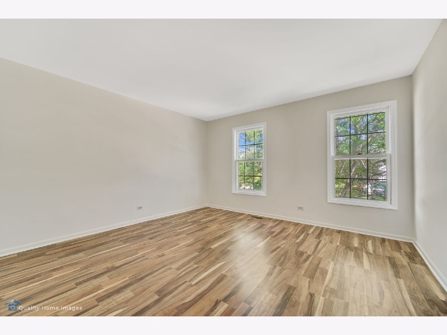
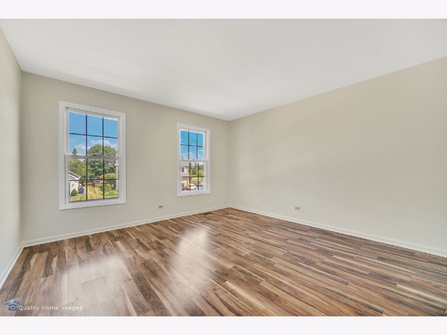
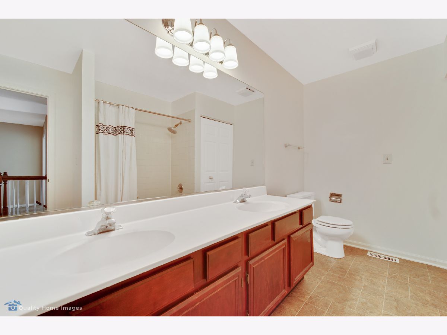
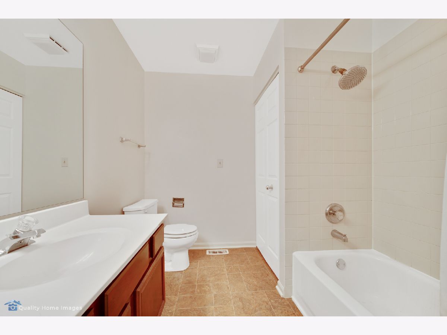
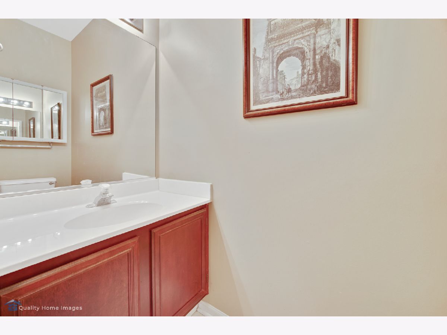
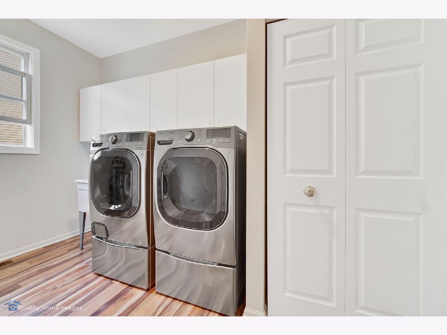
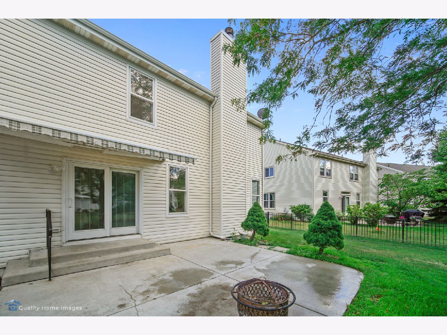
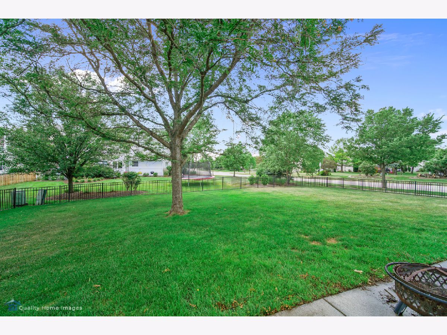
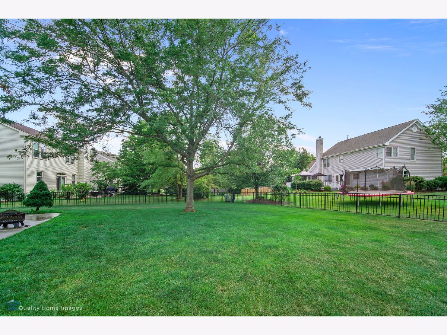
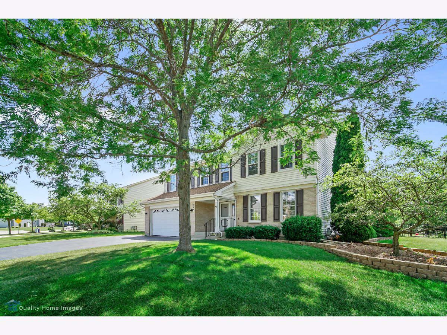
Room Specifics
Total Bedrooms: 4
Bedrooms Above Ground: 4
Bedrooms Below Ground: 0
Dimensions: —
Floor Type: Wood Laminate
Dimensions: —
Floor Type: Wood Laminate
Dimensions: —
Floor Type: Wood Laminate
Full Bathrooms: 3
Bathroom Amenities: Whirlpool,Separate Shower,Double Sink
Bathroom in Basement: 0
Rooms: Sitting Room,Eating Area,Foyer
Basement Description: Unfinished
Other Specifics
| 2 | |
| Concrete Perimeter | |
| Asphalt | |
| Patio, Storms/Screens | |
| Corner Lot,Fenced Yard | |
| 14520 | |
| Full,Unfinished | |
| Full | |
| Vaulted/Cathedral Ceilings, Wood Laminate Floors, First Floor Laundry, Walk-In Closet(s) | |
| Range, Microwave, Dishwasher, Refrigerator, Washer, Dryer, Disposal, Stainless Steel Appliance(s) | |
| Not in DB | |
| Park, Tennis Court(s), Lake, Curbs, Sidewalks, Street Lights, Street Paved | |
| — | |
| — | |
| Wood Burning, Gas Starter |
Tax History
| Year | Property Taxes |
|---|---|
| 2020 | $7,909 |
Contact Agent
Nearby Similar Homes
Nearby Sold Comparables
Contact Agent
Listing Provided By
RE/MAX Suburban







