12 Dover Court, Algonquin, Illinois 60102
$304,000
|
Sold
|
|
| Status: | Closed |
| Sqft: | 3,500 |
| Cost/Sqft: | $91 |
| Beds: | 4 |
| Baths: | 4 |
| Year Built: | 1996 |
| Property Taxes: | $8,632 |
| Days On Market: | 2088 |
| Lot Size: | 0,19 |
Description
Beautiful 2 story home in Cul-de-sac! Updated thru out! Open floor plan great for entertaining! Chef's kitchen with 42" cabinets~corian counters~SS appliances and tile backspash! Must see! Full finished walk out basement leads to beautiful 2 tiered deck and built in pool! Master suite features spa like bath with separate shower~jacuzzi and dual sinks! Roof, Siding, HVAC all replaced within the last 5 years!! Too many upgrades to list. Must see!
Property Specifics
| Single Family | |
| — | |
| Contemporary | |
| 1996 | |
| Full,Walkout | |
| — | |
| No | |
| 0.19 |
| Mc Henry | |
| Falcon Ridge | |
| 0 / Not Applicable | |
| None | |
| Public | |
| Public Sewer | |
| 10710295 | |
| 1929458021 |
Nearby Schools
| NAME: | DISTRICT: | DISTANCE: | |
|---|---|---|---|
|
Grade School
Lincoln Prairie Elementary Schoo |
300 | — | |
|
Middle School
Westfield Community School |
300 | Not in DB | |
|
High School
H D Jacobs High School |
300 | Not in DB | |
Property History
| DATE: | EVENT: | PRICE: | SOURCE: |
|---|---|---|---|
| 8 Jun, 2009 | Sold | $305,000 | MRED MLS |
| 24 Apr, 2009 | Under contract | $325,000 | MRED MLS |
| — | Last price change | $350,000 | MRED MLS |
| 13 Sep, 2008 | Listed for sale | $399,000 | MRED MLS |
| 11 Aug, 2016 | Sold | $312,000 | MRED MLS |
| 25 Jun, 2016 | Under contract | $309,900 | MRED MLS |
| 15 May, 2016 | Listed for sale | $309,900 | MRED MLS |
| 30 Jun, 2020 | Sold | $304,000 | MRED MLS |
| 15 May, 2020 | Under contract | $319,900 | MRED MLS |
| 9 May, 2020 | Listed for sale | $319,900 | MRED MLS |
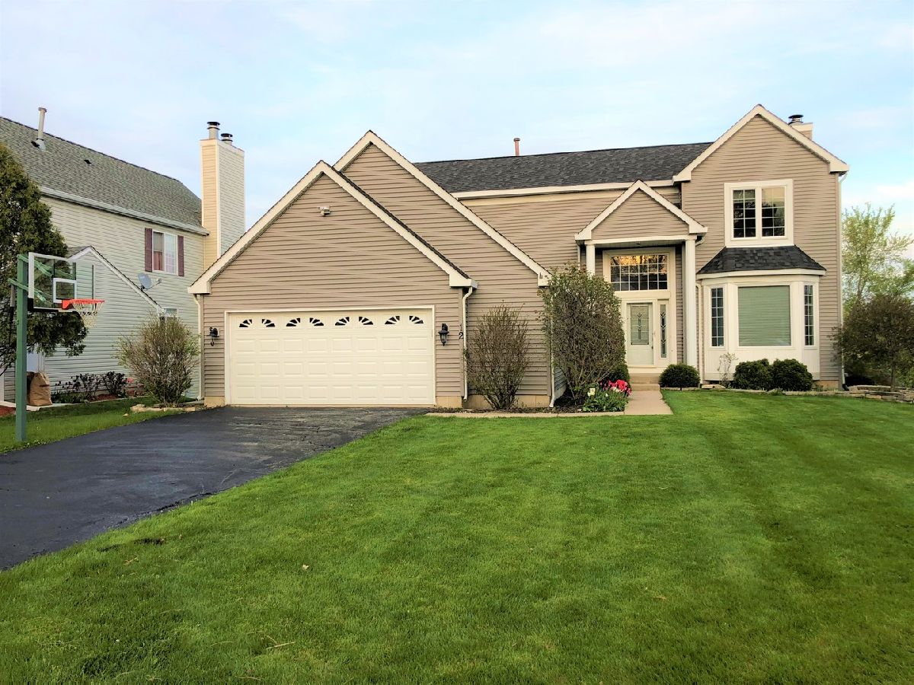
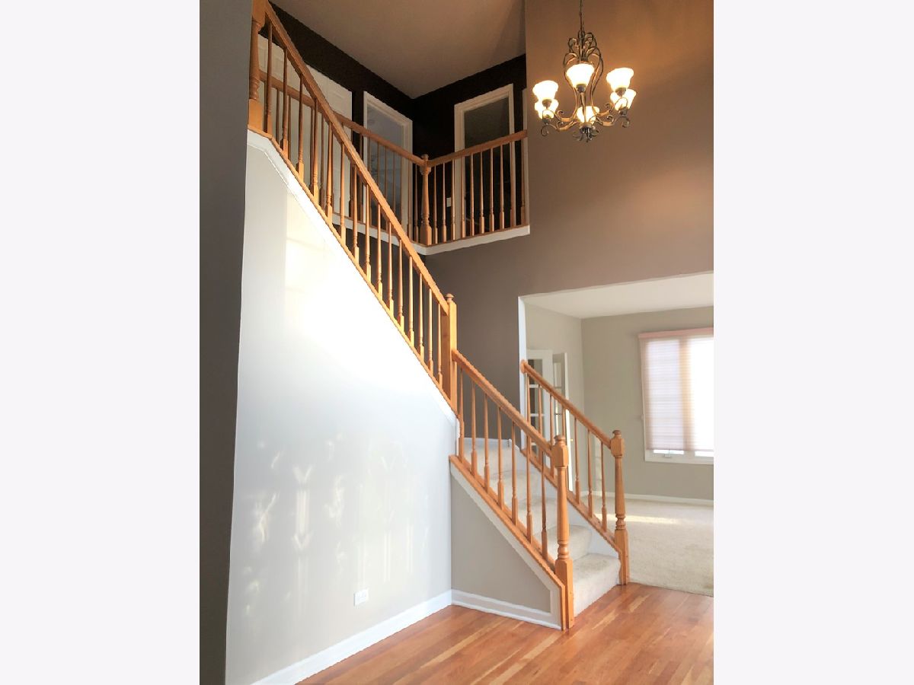


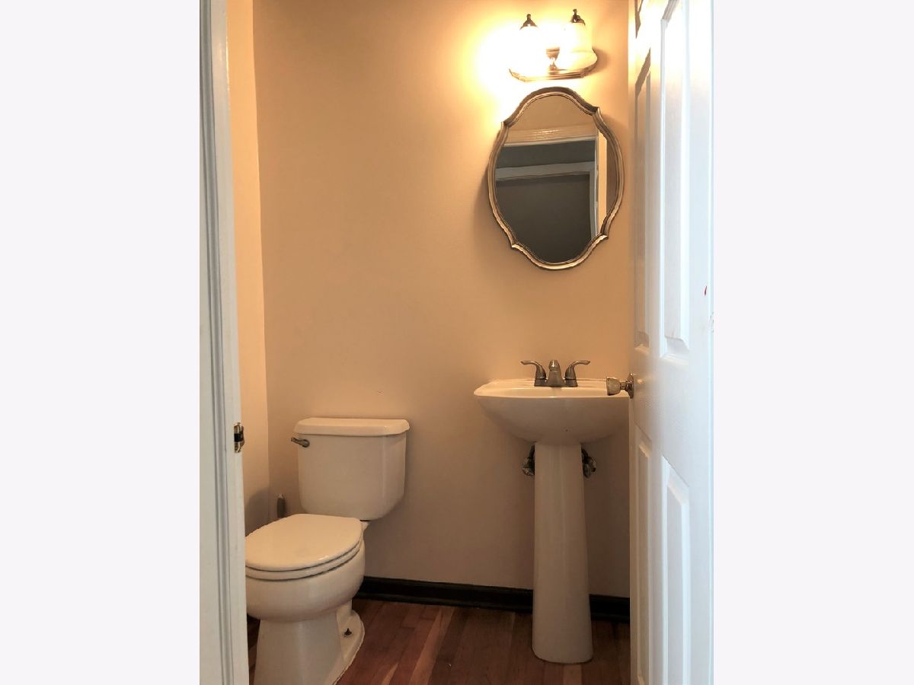


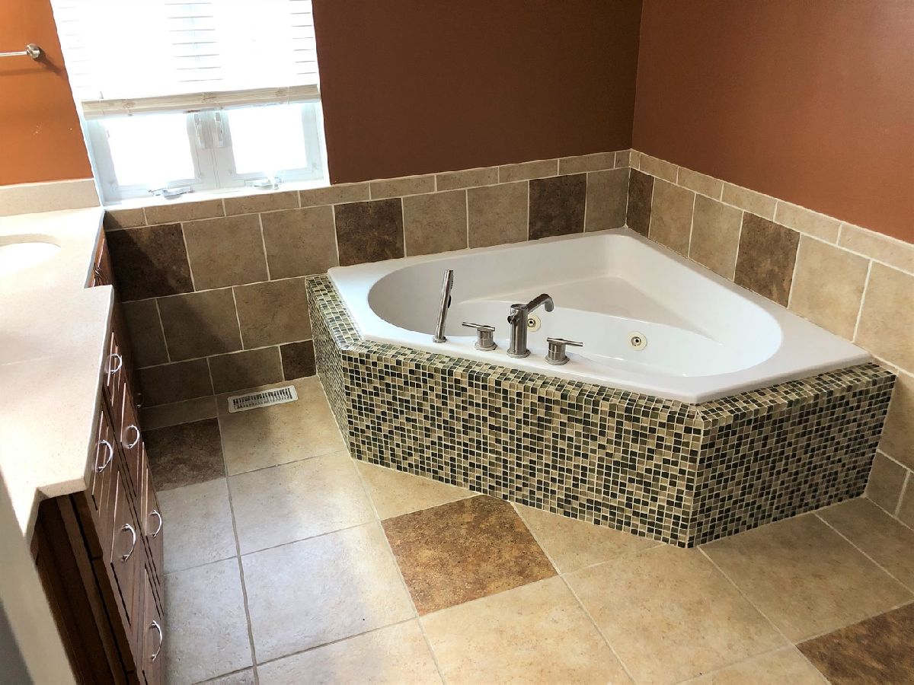


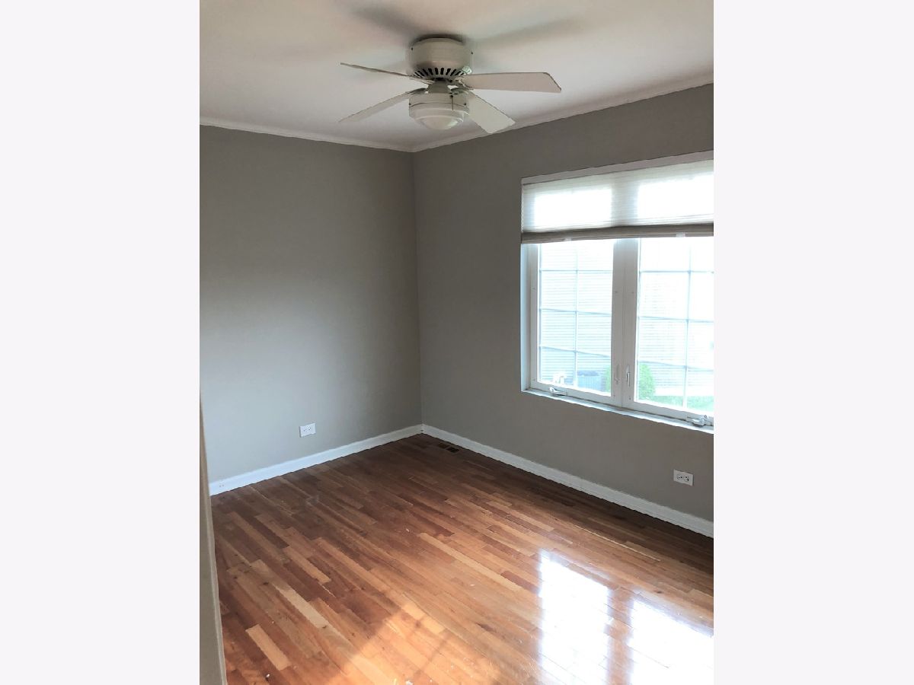
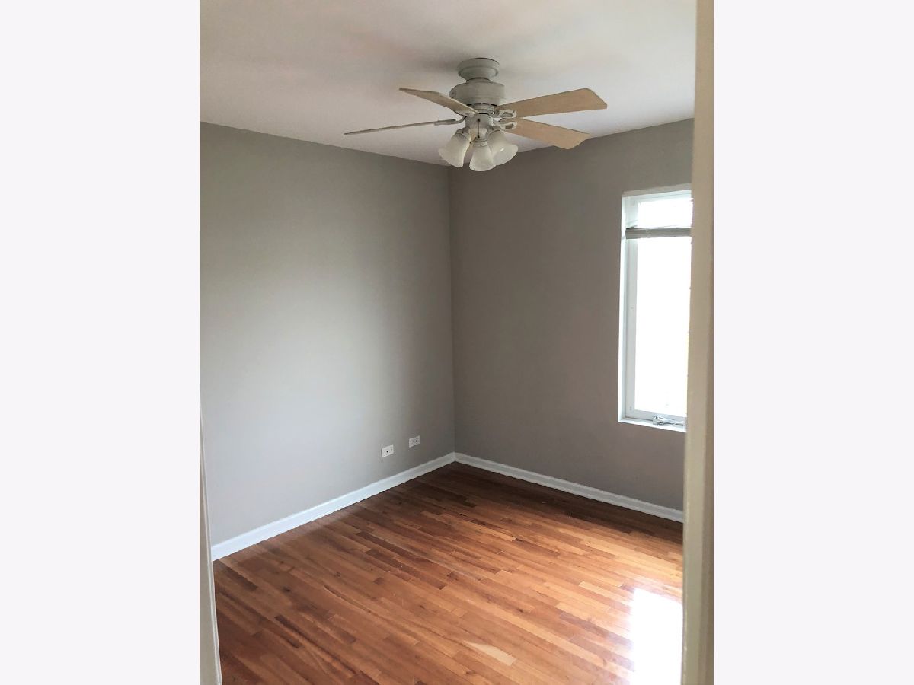






Room Specifics
Total Bedrooms: 4
Bedrooms Above Ground: 4
Bedrooms Below Ground: 0
Dimensions: —
Floor Type: Hardwood
Dimensions: —
Floor Type: Hardwood
Dimensions: —
Floor Type: Hardwood
Full Bathrooms: 4
Bathroom Amenities: Whirlpool,Separate Shower,Double Sink,Soaking Tub
Bathroom in Basement: 1
Rooms: Recreation Room
Basement Description: Finished
Other Specifics
| 2.5 | |
| Concrete Perimeter | |
| Asphalt | |
| Deck, Above Ground Pool, Storms/Screens | |
| Cul-De-Sac | |
| 8470 | |
| — | |
| Full | |
| Vaulted/Cathedral Ceilings, Hardwood Floors, Second Floor Laundry | |
| Range, Microwave, Dishwasher, Refrigerator, Washer, Dryer, Disposal, Stainless Steel Appliance(s) | |
| Not in DB | |
| Curbs, Sidewalks, Street Lights, Street Paved | |
| — | |
| — | |
| Wood Burning, Gas Starter |
Tax History
| Year | Property Taxes |
|---|---|
| 2009 | $7,640 |
| 2016 | $8,179 |
| 2020 | $8,632 |
Contact Agent
Nearby Similar Homes
Nearby Sold Comparables
Contact Agent
Listing Provided By
Signature Realty Group, LLC










