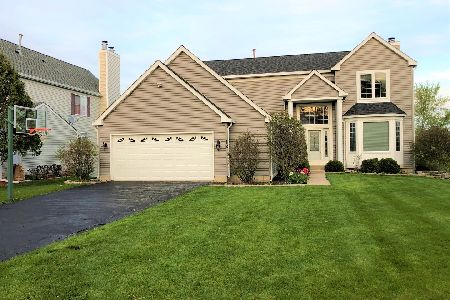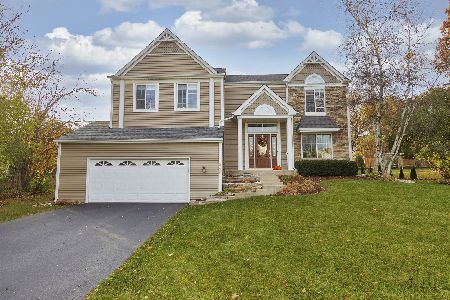10 Dover Court, Algonquin, Illinois 60102
$307,500
|
Sold
|
|
| Status: | Closed |
| Sqft: | 2,419 |
| Cost/Sqft: | $128 |
| Beds: | 4 |
| Baths: | 4 |
| Year Built: | 1996 |
| Property Taxes: | $7,880 |
| Days On Market: | 2523 |
| Lot Size: | 0,27 |
Description
Very well-kept home on a private cul-de-sac. The 2-story living and dining rooms are light and bright with ample sunshine streaming in through the floor-to-ceiling windows. The kitchen features oak cabinetry, built-in desk and wine connoisseurs will love the built-in wine rack in the kitchen island. Eating space with slider out to the large deck makes backyard entertaining easy. Curl up in front of the gas fireplace in the family room. Heading upstairs, the master suite also boasts a fireplace as well as a big walk-in closet, vaulted ceilings and a master bath with double sinks, whirlpool tub, separate shower and skylight. 3 more bedrooms, full bath and laundry on the 2nd floor, no more hauling laundry up and down stairs! The full finished walkout basement offers a huge recreation room and lots of closets for storage plus the 2 1/2 car garage and shed if you need more room for storage. Great curb appeal and ideal location, excellent for commuters. Don't miss out on this quality home!
Property Specifics
| Single Family | |
| — | |
| — | |
| 1996 | |
| Full,Walkout | |
| FINISHED WALKOUT | |
| No | |
| 0.27 |
| Mc Henry | |
| — | |
| 0 / Not Applicable | |
| None | |
| Public | |
| Public Sewer | |
| 10140994 | |
| 1929458020 |
Nearby Schools
| NAME: | DISTRICT: | DISTANCE: | |
|---|---|---|---|
|
Grade School
Lincoln Prairie Elementary Schoo |
300 | — | |
|
Middle School
Westfield Community School |
300 | Not in DB | |
|
High School
H D Jacobs High School |
300 | Not in DB | |
Property History
| DATE: | EVENT: | PRICE: | SOURCE: |
|---|---|---|---|
| 2 Aug, 2019 | Sold | $307,500 | MRED MLS |
| 31 May, 2019 | Under contract | $309,900 | MRED MLS |
| — | Last price change | $319,900 | MRED MLS |
| 12 Mar, 2019 | Listed for sale | $319,900 | MRED MLS |
Room Specifics
Total Bedrooms: 4
Bedrooms Above Ground: 4
Bedrooms Below Ground: 0
Dimensions: —
Floor Type: Carpet
Dimensions: —
Floor Type: Carpet
Dimensions: —
Floor Type: Carpet
Full Bathrooms: 4
Bathroom Amenities: Whirlpool,Separate Shower,Double Sink
Bathroom in Basement: 0
Rooms: Den,Recreation Room
Basement Description: Finished
Other Specifics
| 2.5 | |
| — | |
| Asphalt | |
| Deck | |
| Cul-De-Sac | |
| 46 X 122 X 91 X 59 X 119 | |
| — | |
| Full | |
| Vaulted/Cathedral Ceilings, Skylight(s), Hardwood Floors, Second Floor Laundry, Walk-In Closet(s) | |
| Range, Microwave, Dishwasher, Refrigerator, Washer, Dryer, Disposal, Water Softener Owned | |
| Not in DB | |
| Sidewalks, Street Paved | |
| — | |
| — | |
| Gas Log, Gas Starter |
Tax History
| Year | Property Taxes |
|---|---|
| 2019 | $7,880 |
Contact Agent
Nearby Similar Homes
Nearby Sold Comparables
Contact Agent
Listing Provided By
RE/MAX Unlimited Northwest












