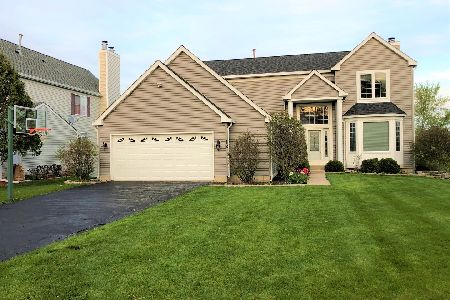8 Dover Court, Algonquin, Illinois 60102
$335,000
|
Sold
|
|
| Status: | Closed |
| Sqft: | 2,286 |
| Cost/Sqft: | $147 |
| Beds: | 4 |
| Baths: | 3 |
| Year Built: | 1995 |
| Property Taxes: | $8,612 |
| Days On Market: | 1585 |
| Lot Size: | 0,29 |
Description
Beautiful two story home with 3 car garage located in quiet cul-de-sac location! Enjoy cooking in the open kitchen with all stainless appliances, huge island, and tons of counter/cabinet space. Kitchen also includes eating area leading out to the new, rebuilt deck making it perfect for grilling and entertaining. Formal dining room off the kitchen as well. Spacious family room with stone fireplace opens up into the living room. Large master bedroom with walk in closet and master bathroom with soaking tub and double vanity. Finished english basement offers tons of sunlight during the day and a gas start fireplace to get cozy at night. Professionally cleaned carpet throughout the entire home!
Property Specifics
| Single Family | |
| — | |
| — | |
| 1995 | |
| Full,English | |
| HARRIER | |
| No | |
| 0.29 |
| Mc Henry | |
| Falcon Ridge | |
| — / Not Applicable | |
| None | |
| Public | |
| Public Sewer | |
| 11228798 | |
| 1929458019 |
Nearby Schools
| NAME: | DISTRICT: | DISTANCE: | |
|---|---|---|---|
|
Grade School
Lincoln Prairie Elementary Schoo |
300 | — | |
|
Middle School
Westfield Community School |
300 | Not in DB | |
|
High School
H D Jacobs High School |
300 | Not in DB | |
Property History
| DATE: | EVENT: | PRICE: | SOURCE: |
|---|---|---|---|
| 15 Oct, 2010 | Sold | $271,000 | MRED MLS |
| 23 Sep, 2010 | Under contract | $275,000 | MRED MLS |
| — | Last price change | $300,000 | MRED MLS |
| 20 Jul, 2010 | Listed for sale | $300,000 | MRED MLS |
| 22 Oct, 2021 | Sold | $335,000 | MRED MLS |
| 27 Sep, 2021 | Under contract | $335,000 | MRED MLS |
| 24 Sep, 2021 | Listed for sale | $335,000 | MRED MLS |
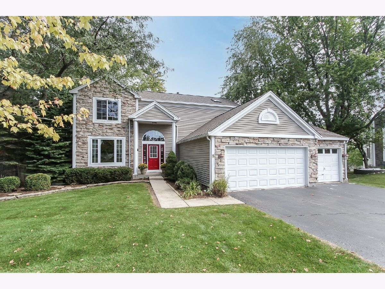
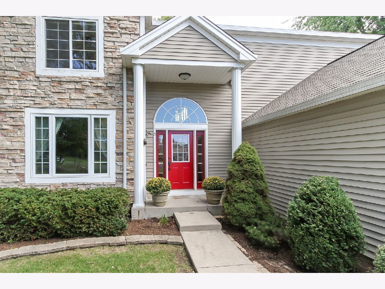
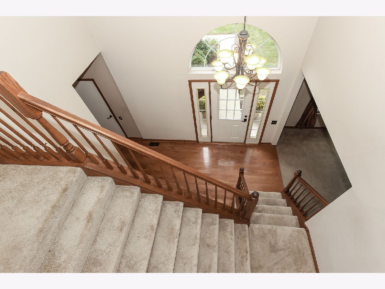
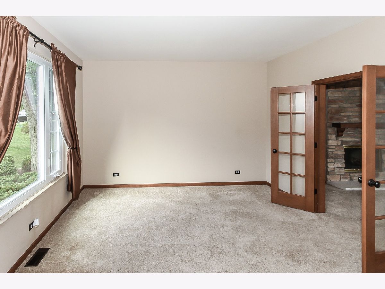
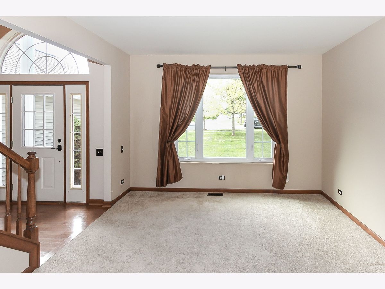
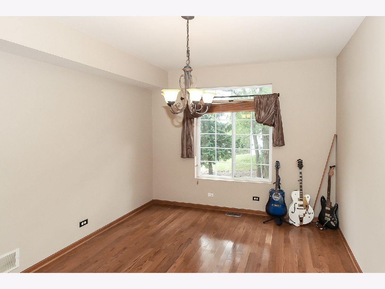
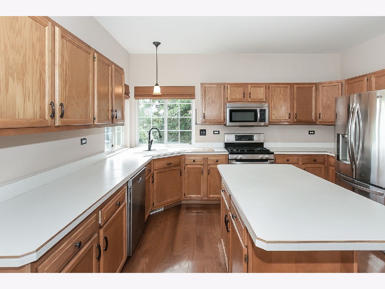
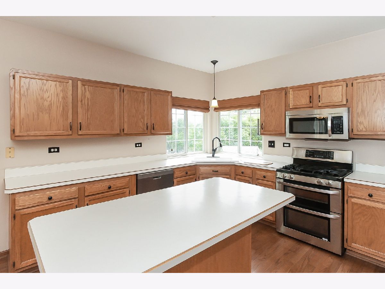
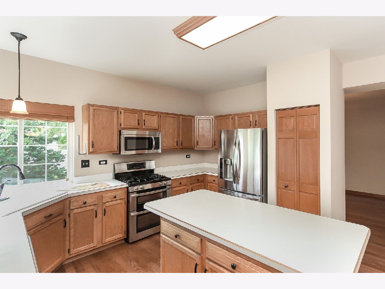
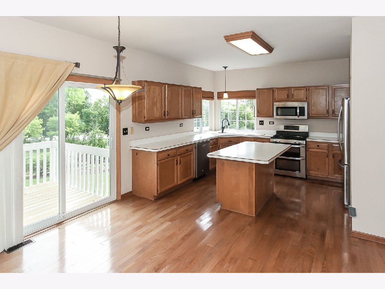
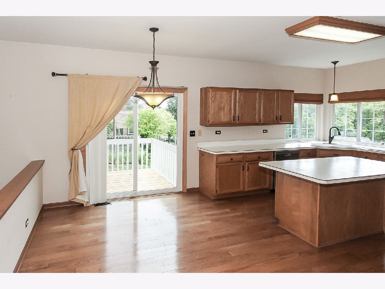
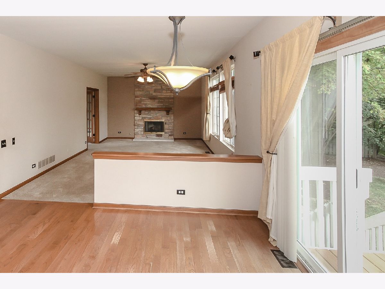
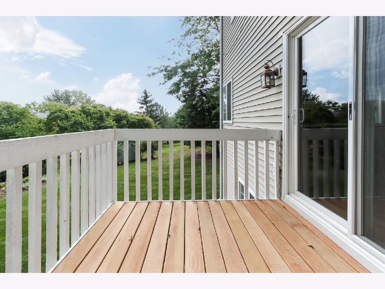
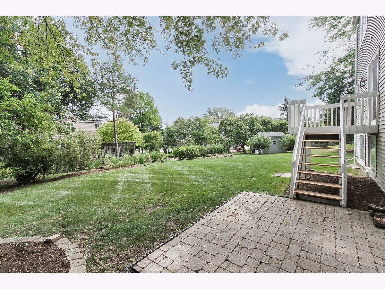
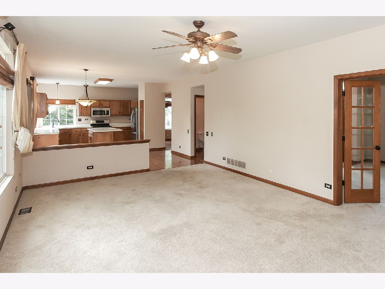
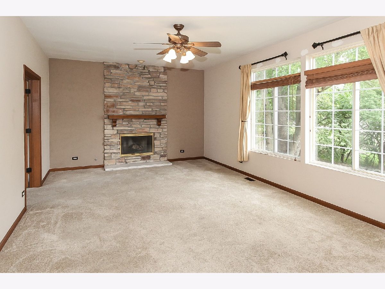
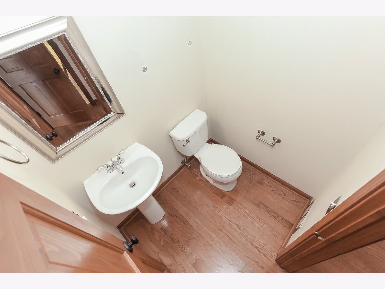
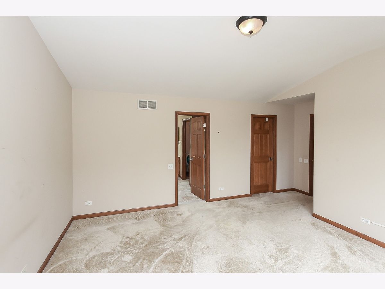
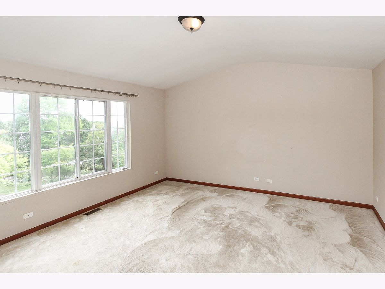
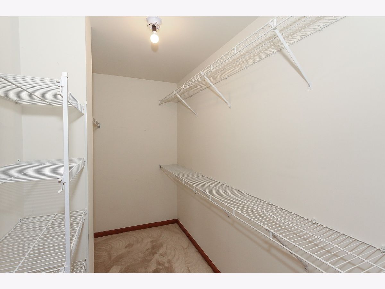
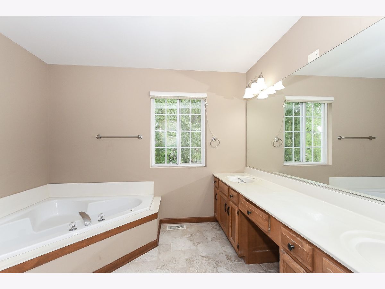
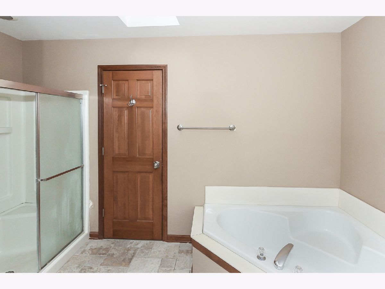
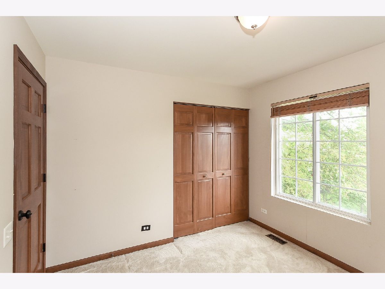
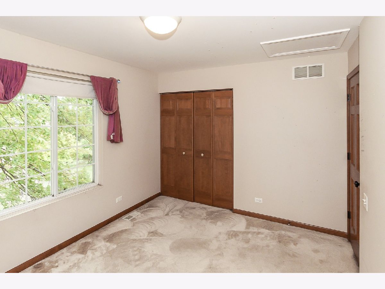
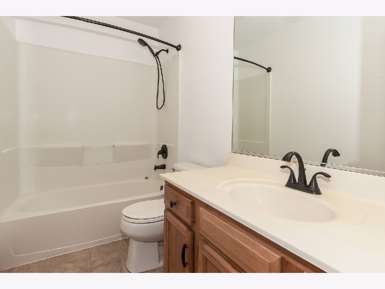
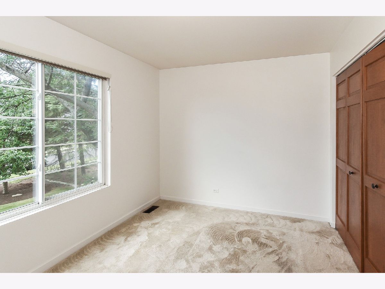
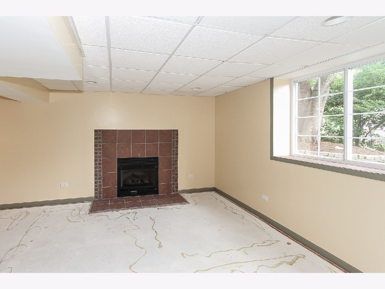
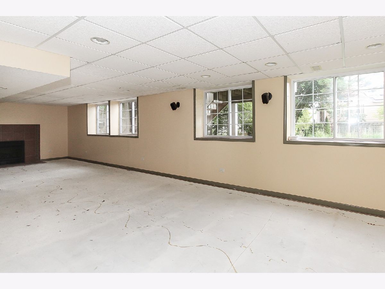
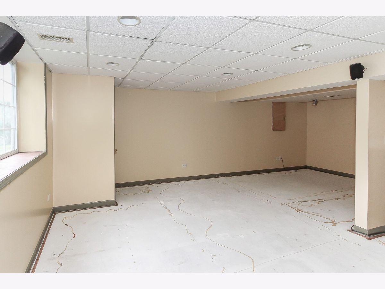
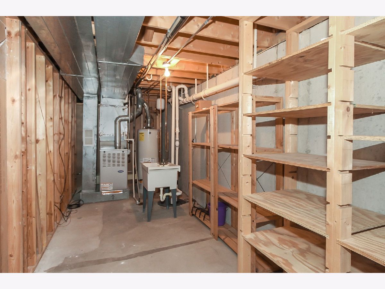
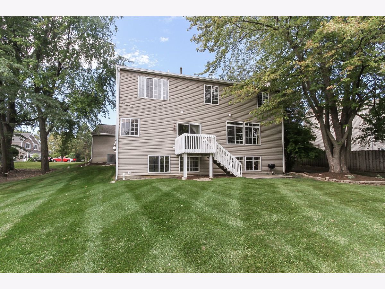
Room Specifics
Total Bedrooms: 4
Bedrooms Above Ground: 4
Bedrooms Below Ground: 0
Dimensions: —
Floor Type: Carpet
Dimensions: —
Floor Type: Carpet
Dimensions: —
Floor Type: Carpet
Full Bathrooms: 3
Bathroom Amenities: Separate Shower,Double Sink
Bathroom in Basement: 0
Rooms: Recreation Room,Foyer
Basement Description: Finished
Other Specifics
| 3 | |
| Concrete Perimeter | |
| Asphalt | |
| Deck, Patio | |
| Irregular Lot,Landscaped,Wooded | |
| 37X60X122X40X46X140 | |
| Unfinished | |
| Full | |
| Vaulted/Cathedral Ceilings | |
| Range, Microwave, Dishwasher, Refrigerator, Disposal | |
| Not in DB | |
| Park, Lake, Curbs, Sidewalks, Street Lights, Street Paved | |
| — | |
| — | |
| Gas Log, Gas Starter |
Tax History
| Year | Property Taxes |
|---|---|
| 2010 | $7,392 |
| 2021 | $8,612 |
Contact Agent
Nearby Similar Homes
Nearby Sold Comparables
Contact Agent
Listing Provided By
RE/MAX At Home








