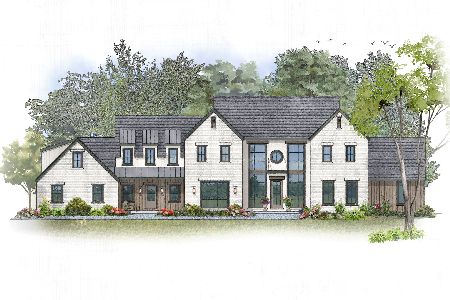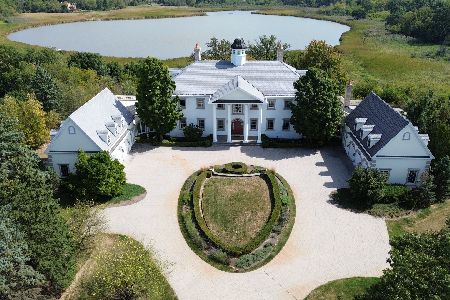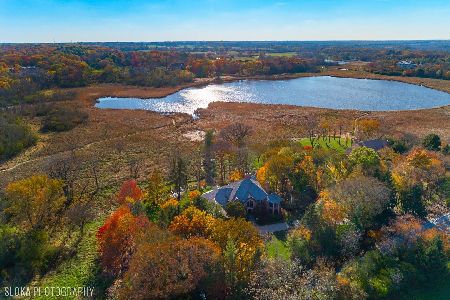12 Goose Lake Drive, Barrington Hills, Illinois 60010
$2,525,000
|
Sold
|
|
| Status: | Closed |
| Sqft: | 9,895 |
| Cost/Sqft: | $303 |
| Beds: | 6 |
| Baths: | 10 |
| Year Built: | 1992 |
| Property Taxes: | $42,416 |
| Days On Market: | 4588 |
| Lot Size: | 8,28 |
Description
Grand Barrington Hills home steeped w/elegance & splashed with comfort. Brick,Limestone,Ironwork, & Fine Woods adorn the 9895 Sq. Ft. above grade on 8.28 Acres overlooking Goose Lake. 18 Rms not incl 4 Rm full apt.over the 4+car heated gar. Master BA incl. His/Hers Full BA's. Full walk out lower level incl. Fam.Rm,Dining Area,Wine Rm, Bistro Bar & Full Kit #2. Sport Court in sub level. Newer Slate roof. Premier Loc
Property Specifics
| Single Family | |
| — | |
| French Provincial | |
| 1992 | |
| Full,Walkout | |
| — | |
| Yes | |
| 8.28 |
| Cook | |
| — | |
| 1950 / Annual | |
| Other | |
| Private Well | |
| Septic-Private | |
| 08392587 | |
| 01092040220000 |
Nearby Schools
| NAME: | DISTRICT: | DISTANCE: | |
|---|---|---|---|
|
Grade School
Countryside Elementary School |
220 | — | |
|
Middle School
Barrington Middle School Prairie |
220 | Not in DB | |
|
High School
Barrington High School |
220 | Not in DB | |
Property History
| DATE: | EVENT: | PRICE: | SOURCE: |
|---|---|---|---|
| 4 Apr, 2014 | Sold | $2,525,000 | MRED MLS |
| 21 Feb, 2014 | Under contract | $2,999,900 | MRED MLS |
| — | Last price change | $3,200,000 | MRED MLS |
| 12 Jul, 2013 | Listed for sale | $3,450,000 | MRED MLS |
Room Specifics
Total Bedrooms: 6
Bedrooms Above Ground: 6
Bedrooms Below Ground: 0
Dimensions: —
Floor Type: Carpet
Dimensions: —
Floor Type: Carpet
Dimensions: —
Floor Type: Carpet
Dimensions: —
Floor Type: —
Dimensions: —
Floor Type: —
Full Bathrooms: 10
Bathroom Amenities: Whirlpool,Separate Shower,Steam Shower,Bidet,Full Body Spray Shower
Bathroom in Basement: 1
Rooms: Kitchen,Bedroom 5,Bedroom 6,Breakfast Room,Foyer,Great Room,Library,Pantry,Sitting Room
Basement Description: Finished,Sub-Basement
Other Specifics
| 4.1 | |
| Concrete Perimeter | |
| Brick,Circular,Side Drive,Heated | |
| Balcony, Patio, Gazebo, Stamped Concrete Patio, Brick Paver Patio | |
| Lake Front,Landscaped,Water View,Wooded | |
| 326X1088X458X146X126X890 | |
| Unfinished | |
| Full | |
| Sauna/Steam Room, Bar-Wet, First Floor Bedroom, In-Law Arrangement, First Floor Laundry, First Floor Full Bath | |
| Double Oven, Microwave, Dishwasher, High End Refrigerator, Bar Fridge, Freezer, Washer, Dryer, Disposal, Indoor Grill, Wine Refrigerator | |
| Not in DB | |
| Street Paved | |
| — | |
| — | |
| Gas Log, Gas Starter |
Tax History
| Year | Property Taxes |
|---|---|
| 2014 | $42,416 |
Contact Agent
Nearby Similar Homes
Nearby Sold Comparables
Contact Agent
Listing Provided By
Coldwell Banker Residential






