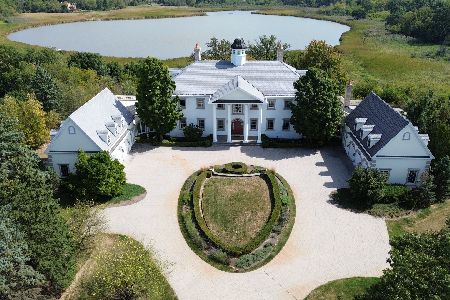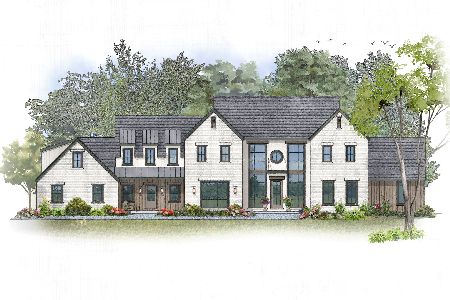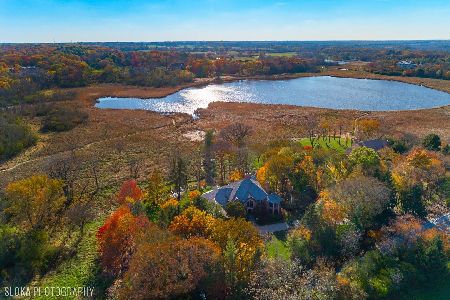9 Goose Lake Drive, Barrington Hills, Illinois 60010
$2,195,000
|
Sold
|
|
| Status: | Closed |
| Sqft: | 7,000 |
| Cost/Sqft: | $321 |
| Beds: | 4 |
| Baths: | 6 |
| Year Built: | 1993 |
| Property Taxes: | $22,915 |
| Days On Market: | 5113 |
| Lot Size: | 7,31 |
Description
WOW! Unique & rare offering, your secluded & understated retreat! Gourmet kitchen w/granite, commercial range, oversize island & open floor plan for everyday living. Great Rm w/300 degree views of Goose Lake. Updated 1st floor Master Suite; Elevator to 3 levels; private en suite quarters in finished walkout garden level; sauna; steam shower; gym area; backup generator; heated greenhouse +heated oversize 4-car garage.
Property Specifics
| Single Family | |
| — | |
| Traditional | |
| 1993 | |
| Full,Walkout | |
| CUSTOM | |
| Yes | |
| 7.31 |
| Cook | |
| Goose Lake | |
| 1850 / Annual | |
| Other | |
| Private Well | |
| Septic-Private | |
| 07988198 | |
| 01092040080000 |
Nearby Schools
| NAME: | DISTRICT: | DISTANCE: | |
|---|---|---|---|
|
Grade School
Countryside Elementary School |
220 | — | |
|
Middle School
Barrington Middle School Prairie |
220 | Not in DB | |
|
High School
Barrington High School |
220 | Not in DB | |
Property History
| DATE: | EVENT: | PRICE: | SOURCE: |
|---|---|---|---|
| 23 Mar, 2012 | Sold | $2,195,000 | MRED MLS |
| 5 Feb, 2012 | Under contract | $2,250,000 | MRED MLS |
| 3 Feb, 2012 | Listed for sale | $2,250,000 | MRED MLS |
Room Specifics
Total Bedrooms: 4
Bedrooms Above Ground: 4
Bedrooms Below Ground: 0
Dimensions: —
Floor Type: Carpet
Dimensions: —
Floor Type: Carpet
Dimensions: —
Floor Type: Carpet
Full Bathrooms: 6
Bathroom Amenities: Whirlpool,Separate Shower,Steam Shower,Double Sink,Bidet
Bathroom in Basement: 1
Rooms: Breakfast Room,Exercise Room,Foyer,Gallery,Library,Screened Porch
Basement Description: Finished,Exterior Access
Other Specifics
| 4 | |
| Concrete Perimeter | |
| Other | |
| Deck, Greenhouse, Hot Tub, Porch Screened | |
| Cul-De-Sac,Lake Front,Landscaped,Water View,Wooded | |
| 120X117X1106X420X1108 | |
| Unfinished | |
| Full | |
| Vaulted/Cathedral Ceilings, Sauna/Steam Room, Elevator, Hardwood Floors, First Floor Bedroom, In-Law Arrangement | |
| Range, Microwave, Dishwasher, Refrigerator, Washer, Dryer | |
| Not in DB | |
| Horse-Riding Trails, Water Rights, Street Paved | |
| — | |
| — | |
| Attached Fireplace Doors/Screen, Gas Log, Gas Starter |
Tax History
| Year | Property Taxes |
|---|---|
| 2012 | $22,915 |
Contact Agent
Nearby Similar Homes
Nearby Sold Comparables
Contact Agent
Listing Provided By
Coldwell Banker Residential






