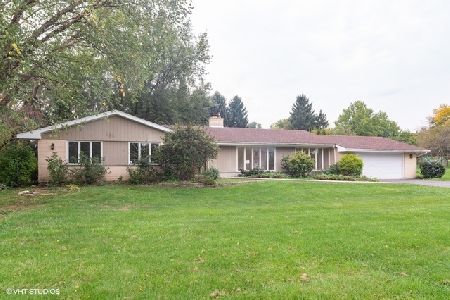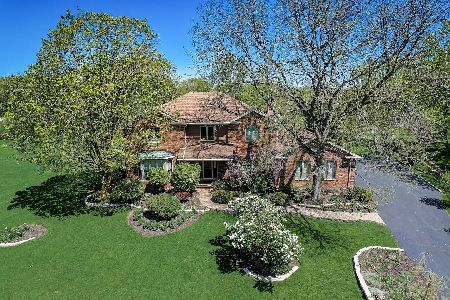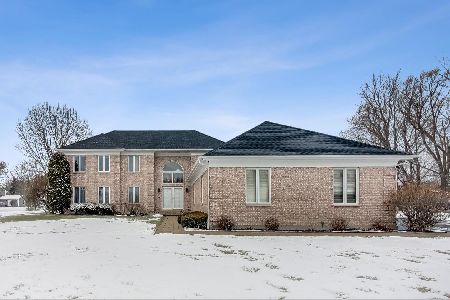12 John Drive, Hawthorn Woods, Illinois 60047
$457,500
|
Sold
|
|
| Status: | Closed |
| Sqft: | 2,998 |
| Cost/Sqft: | $158 |
| Beds: | 4 |
| Baths: | 3 |
| Year Built: | 1978 |
| Property Taxes: | $11,115 |
| Days On Market: | 2397 |
| Lot Size: | 0,92 |
Description
ENJOY LIFE AT HOME! Upgrades at every turn & INCREDIBLE backyard party patio make this property a perfect 10! Stately foyer is flanked by white trim & French doors on both ends opening to formal LR w/XL windows & elegant DR w/cust built-ins. Work goes by quick in the sunny 1st floor office w/wall of shelving & A+ nature views from the window seat. Expansive FR w/cozy firplce, wet bar & cust shade panels that frame French doors to bkyrd. Bright kitch w/ss appls, white cabs, island/bfst bar & huge WIC pantry + full sized eat area w/XL slider access to 1100+sqf of patio perfection w/multiple firepit features incl; charming pergola w/Chicago Outdoor Oven, stone bar/grill station or relax next to the chiminea. Master suite w/updated private bath, dressing area & dual closets. Down the hall, 3 oversized addl bdrms w/deep closets + xtra dual vanity bth. Full nearly finished bsmnt rec rm w/endless storage space, wrkshp & bonus rm offers plenty of additional space. LAKE ZURICH SCHOOLS!
Property Specifics
| Single Family | |
| — | |
| — | |
| 1978 | |
| — | |
| — | |
| No | |
| 0.92 |
| Lake | |
| — | |
| 0 / Not Applicable | |
| — | |
| — | |
| — | |
| 10437744 | |
| 14113050180000 |
Nearby Schools
| NAME: | DISTRICT: | DISTANCE: | |
|---|---|---|---|
|
Grade School
Spencer Loomis Elementary School |
95 | — | |
|
Middle School
Lake Zurich Middle - N Campus |
95 | Not in DB | |
|
High School
Lake Zurich High School |
95 | Not in DB | |
Property History
| DATE: | EVENT: | PRICE: | SOURCE: |
|---|---|---|---|
| 7 Aug, 2019 | Sold | $457,500 | MRED MLS |
| 11 Jul, 2019 | Under contract | $474,900 | MRED MLS |
| 2 Jul, 2019 | Listed for sale | $474,900 | MRED MLS |
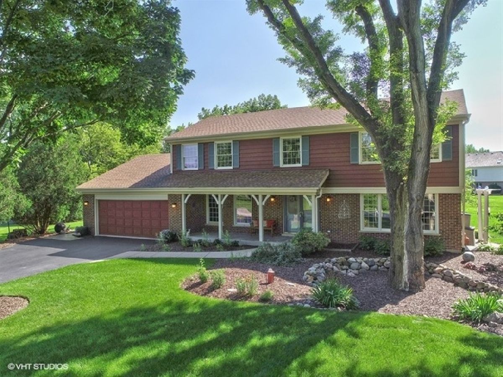
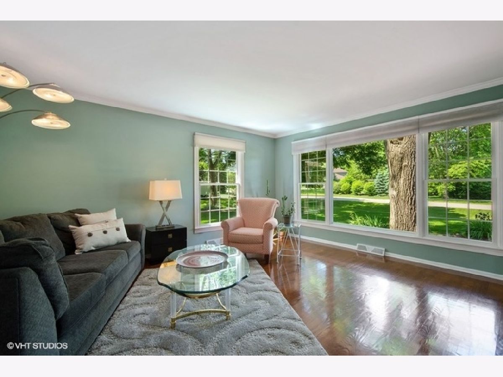
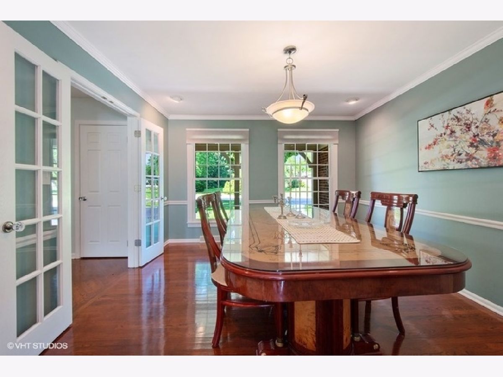
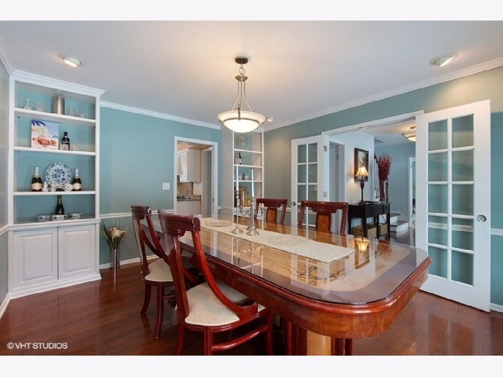
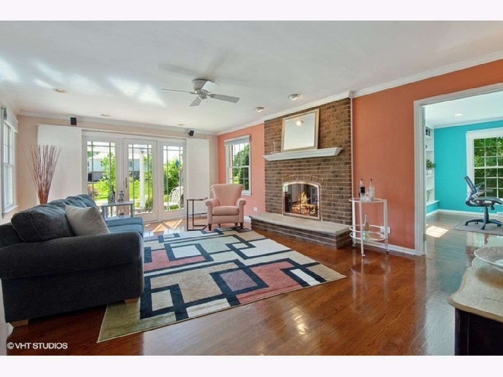
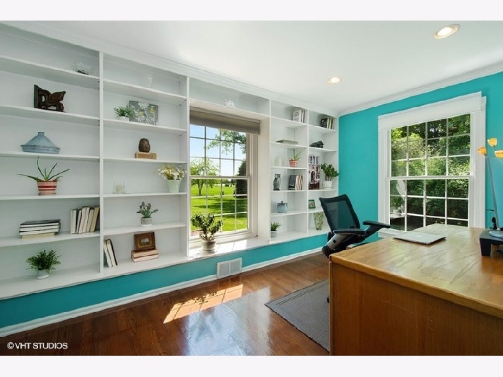
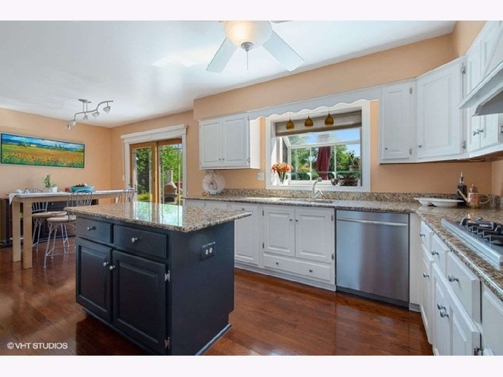
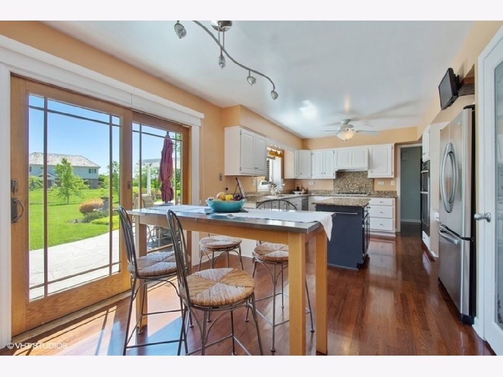
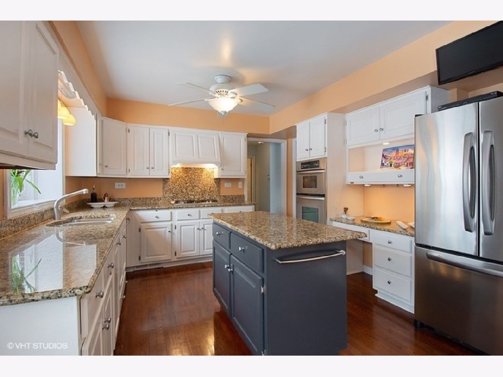
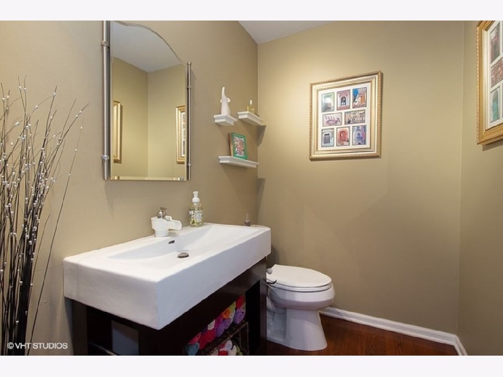
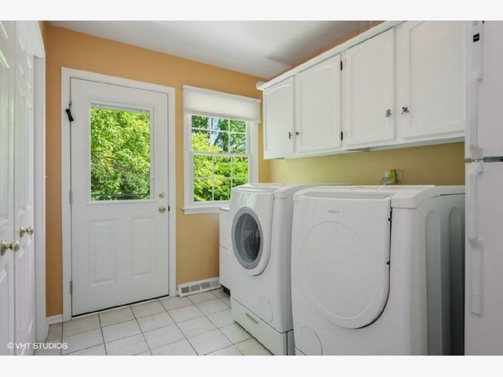
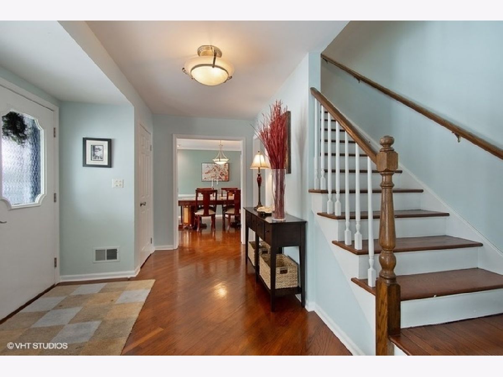
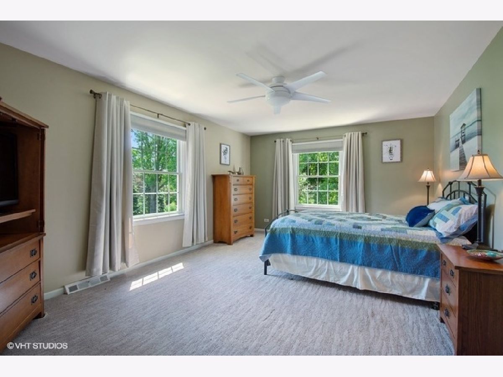
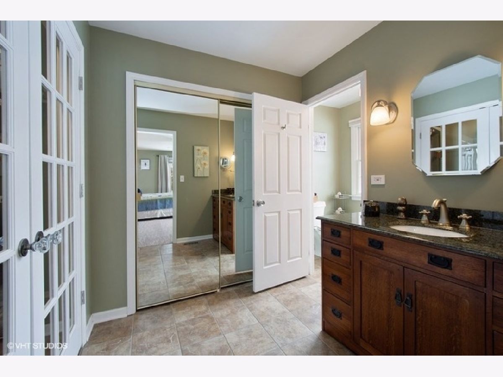
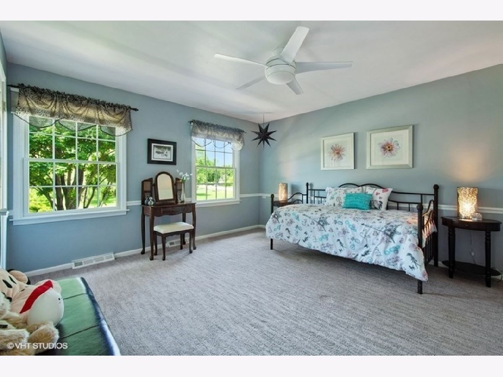
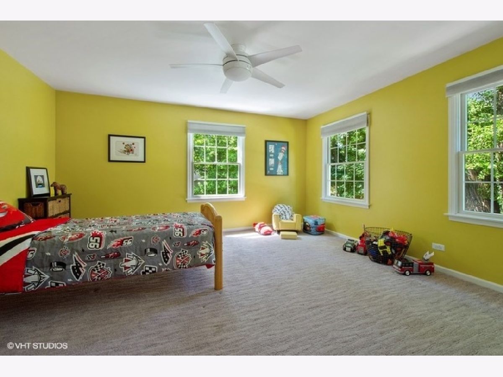
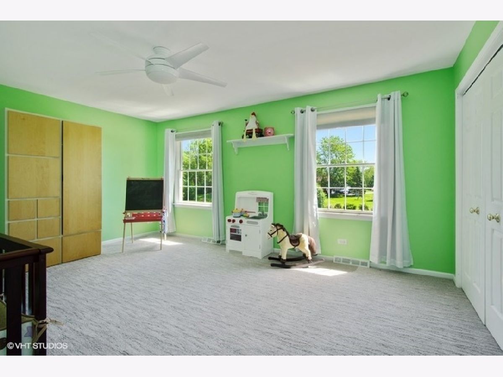
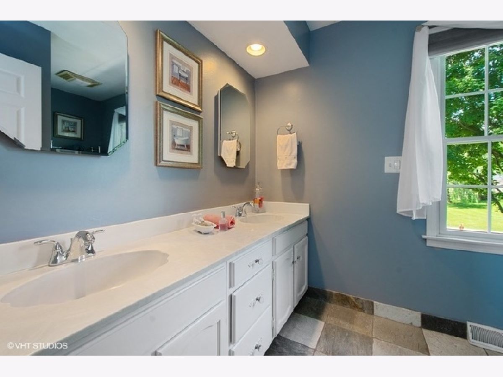
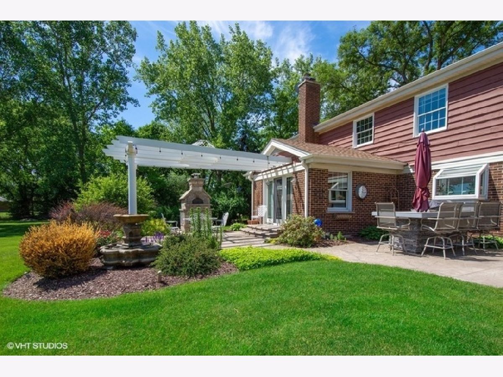
Room Specifics
Total Bedrooms: 4
Bedrooms Above Ground: 4
Bedrooms Below Ground: 0
Dimensions: —
Floor Type: —
Dimensions: —
Floor Type: —
Dimensions: —
Floor Type: —
Full Bathrooms: 3
Bathroom Amenities: Separate Shower,No Tub
Bathroom in Basement: 0
Rooms: —
Basement Description: Partially Finished
Other Specifics
| 2.5 | |
| — | |
| Asphalt | |
| — | |
| — | |
| 39891 | |
| — | |
| — | |
| — | |
| — | |
| Not in DB | |
| — | |
| — | |
| — | |
| — |
Tax History
| Year | Property Taxes |
|---|---|
| 2019 | $11,115 |
Contact Agent
Nearby Similar Homes
Nearby Sold Comparables
Contact Agent
Listing Provided By
RE/MAX Showcase



