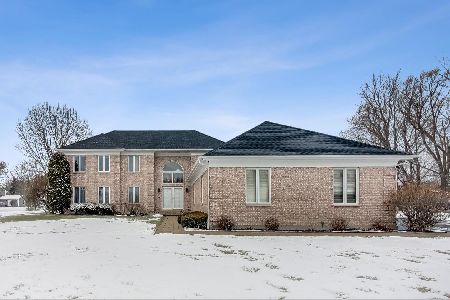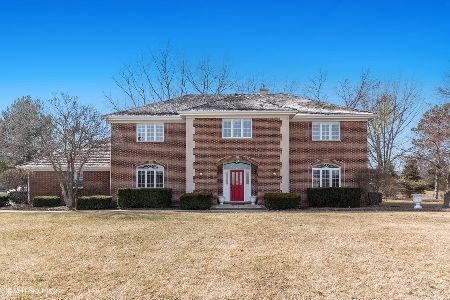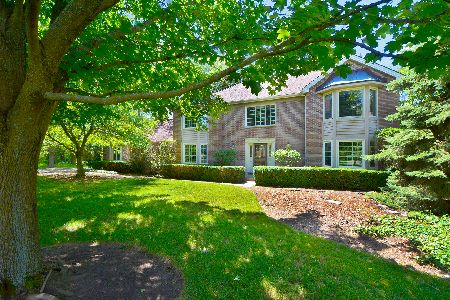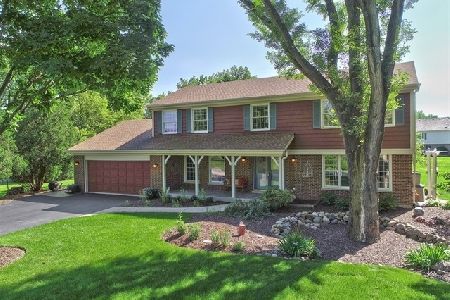43 Mark Drive, Hawthorn Woods, Illinois 60047
$405,000
|
Sold
|
|
| Status: | Closed |
| Sqft: | 3,364 |
| Cost/Sqft: | $128 |
| Beds: | 4 |
| Baths: | 4 |
| Year Built: | 1988 |
| Property Taxes: | $14,909 |
| Days On Market: | 2171 |
| Lot Size: | 0,93 |
Description
Amazing Home at an AMAZING price with Stevenson schools! This boastful & dramatic home is mostly brick and has the most gorgeous curb appeal with a sweeping long driveway and lush grounds surrounding it. Desirable open floor plan, oversized windows & custom craftsmanship throughout make this an opportunity of a lifetime. Home features 2-story foyer with Palladian window, expansive living room with gleaming hardwood floors, formal dining room & more! Stylish Gourmet kitchen with an island & breakfast bar, SS appliances, granite counters, custom backsplash & overhead cabinets. Sun room boasts skylights & gorgeous views. Sprawling family room has brick fireplace, wet-bar & sliders to patio. This home has convenient laundry room & an office with storage cabinets & carpeted flooring. Retreat to your master bed with walk-in closet & spa-like master bath with dual sinks, jetted tub & oversized shower enclosure. Additional beds have hardwood floor & closet organizer. Full, partially finished basement has rec room, exercise room, playroom, 2nd kitchen, 5th bed & full bath. Huge professionally landscaped backyard with brick paver patio, fire pit & playset. Opportunities like this are rare so take advantage and make this your new home today!
Property Specifics
| Single Family | |
| — | |
| — | |
| 1988 | |
| Full | |
| — | |
| No | |
| 0.93 |
| Lake | |
| — | |
| — / Not Applicable | |
| None | |
| Private Well | |
| Septic-Private | |
| 10636889 | |
| 14114020090000 |
Nearby Schools
| NAME: | DISTRICT: | DISTANCE: | |
|---|---|---|---|
|
Grade School
Fremont Elementary School |
79 | — | |
|
Middle School
Fremont Middle School |
79 | Not in DB | |
|
High School
Adlai E Stevenson High School |
125 | Not in DB | |
Property History
| DATE: | EVENT: | PRICE: | SOURCE: |
|---|---|---|---|
| 18 Dec, 2016 | Under contract | $0 | MRED MLS |
| 20 Oct, 2016 | Listed for sale | $0 | MRED MLS |
| 22 Apr, 2020 | Sold | $405,000 | MRED MLS |
| 21 Feb, 2020 | Under contract | $429,000 | MRED MLS |
| 13 Feb, 2020 | Listed for sale | $429,000 | MRED MLS |
| 8 Mar, 2021 | Sold | $510,000 | MRED MLS |
| 24 Jan, 2021 | Under contract | $485,000 | MRED MLS |
| 22 Jan, 2021 | Listed for sale | $485,000 | MRED MLS |
Room Specifics
Total Bedrooms: 5
Bedrooms Above Ground: 4
Bedrooms Below Ground: 1
Dimensions: —
Floor Type: Wood Laminate
Dimensions: —
Floor Type: Wood Laminate
Dimensions: —
Floor Type: Wood Laminate
Dimensions: —
Floor Type: —
Full Bathrooms: 4
Bathroom Amenities: Whirlpool,Separate Shower,Double Sink
Bathroom in Basement: 1
Rooms: Exercise Room,Kitchen,Office,Sun Room,Foyer,Walk In Closet,Recreation Room,Bedroom 5,Play Room
Basement Description: Partially Finished
Other Specifics
| 3 | |
| — | |
| Asphalt | |
| Brick Paver Patio, Storms/Screens, Fire Pit | |
| Landscaped | |
| 151X231X212X246 | |
| — | |
| Full | |
| Vaulted/Cathedral Ceilings, Skylight(s), Bar-Wet, Hardwood Floors, First Floor Laundry, Walk-In Closet(s) | |
| Range, Microwave, Dishwasher, Refrigerator, Washer, Dryer, Disposal, Stainless Steel Appliance(s) | |
| Not in DB | |
| — | |
| — | |
| — | |
| — |
Tax History
| Year | Property Taxes |
|---|---|
| 2020 | $14,909 |
Contact Agent
Nearby Similar Homes
Nearby Sold Comparables
Contact Agent
Listing Provided By
Helen Oliveri Real Estate








