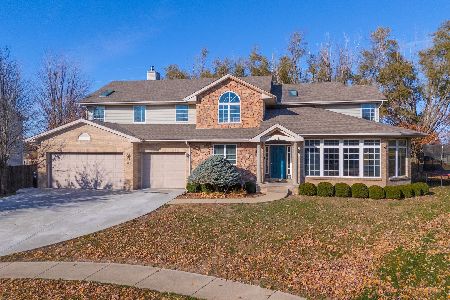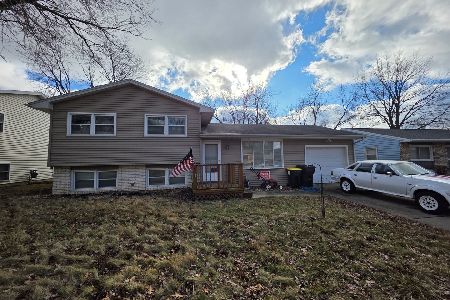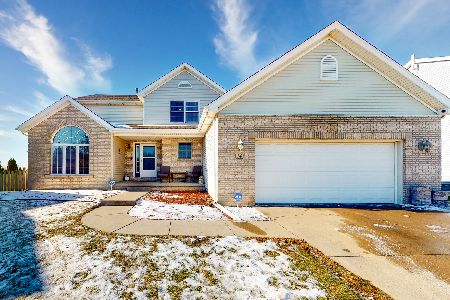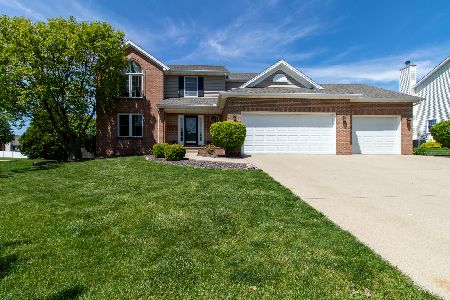12 Kleggstone Circle, Bloomington, Illinois 61704
$245,000
|
Sold
|
|
| Status: | Closed |
| Sqft: | 3,053 |
| Cost/Sqft: | $85 |
| Beds: | 4 |
| Baths: | 4 |
| Year Built: | 1995 |
| Property Taxes: | $6,925 |
| Days On Market: | 3025 |
| Lot Size: | 0,00 |
Description
Gorgeous four bedroom home in Garling Heights! Fresh paint throughout, newer fixtures, along with new carpet on the first & second floors. Open concept floor plan with vaulted ceilings in the family room as well as beautiful hardwood flooring and a gas fireplace. The family room opens into the eat-in kitchen featuring stainless steel appliances, great storage space and access to the back patio just off the dining area. A spacious, first floor master bedroom with a full private bath, dual sinks, tub, shower & walk-in closet. The second floor cat-walk leads to three additional bedrooms & a loft area. Fully finished basement, with two additional rooms that could serve as bedrooms (no egress) a full bath, bar area and plenty of space for a second family room or entertainment area! An enormous, fully fence backyard with a patio, perfect for entertaining outside or just enjoying the beautiful weather with family! Agent Interest
Property Specifics
| Single Family | |
| — | |
| Traditional | |
| 1995 | |
| Full | |
| — | |
| No | |
| — |
| Mc Lean | |
| Garling Heights | |
| — / Not Applicable | |
| — | |
| Public | |
| Public Sewer | |
| 10208755 | |
| 1425152005 |
Nearby Schools
| NAME: | DISTRICT: | DISTANCE: | |
|---|---|---|---|
|
Grade School
Northpoint Elementary |
5 | — | |
|
Middle School
Chiddix Jr High |
5 | Not in DB | |
|
High School
Normal Community High School |
5 | Not in DB | |
Property History
| DATE: | EVENT: | PRICE: | SOURCE: |
|---|---|---|---|
| 28 Dec, 2017 | Sold | $245,000 | MRED MLS |
| 22 Nov, 2017 | Under contract | $259,900 | MRED MLS |
| 11 Oct, 2017 | Listed for sale | $275,000 | MRED MLS |
Room Specifics
Total Bedrooms: 4
Bedrooms Above Ground: 4
Bedrooms Below Ground: 0
Dimensions: —
Floor Type: Carpet
Dimensions: —
Floor Type: Carpet
Dimensions: —
Floor Type: Carpet
Full Bathrooms: 4
Bathroom Amenities: Whirlpool
Bathroom in Basement: 1
Rooms: Other Room,Family Room
Basement Description: Finished
Other Specifics
| 3 | |
| — | |
| — | |
| Patio | |
| Fenced Yard,Landscaped | |
| 50X147 | |
| — | |
| Full | |
| First Floor Full Bath, Vaulted/Cathedral Ceilings, Built-in Features, Walk-In Closet(s) | |
| Dishwasher, Refrigerator, Range, Microwave | |
| Not in DB | |
| — | |
| — | |
| — | |
| Gas Log |
Tax History
| Year | Property Taxes |
|---|---|
| 2017 | $6,925 |
Contact Agent
Nearby Similar Homes
Nearby Sold Comparables
Contact Agent
Listing Provided By
RE/MAX Rising









