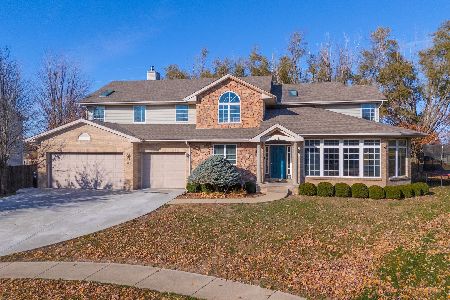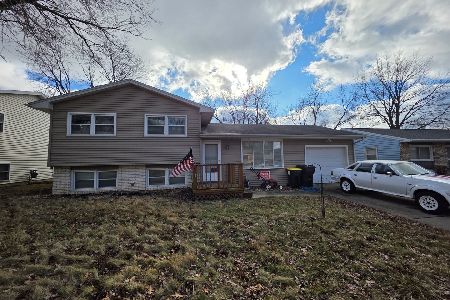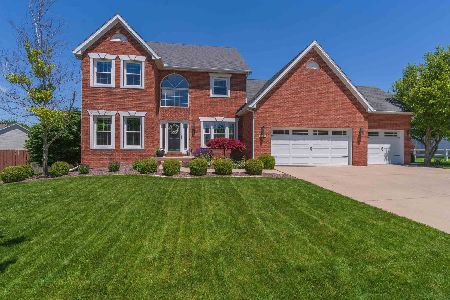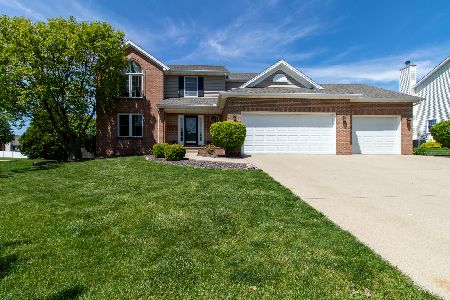2504 Garlington Lane, Bloomington, Illinois 61704
$235,000
|
Sold
|
|
| Status: | Closed |
| Sqft: | 3,370 |
| Cost/Sqft: | $72 |
| Beds: | 4 |
| Baths: | 4 |
| Year Built: | 1994 |
| Property Taxes: | $6,013 |
| Days On Market: | 2300 |
| Lot Size: | 0,28 |
Description
Nice curb appeal, an inviting front porch, a 3 car garage and fenced backyard in a great area near trails, shopping, restaurants, and more. Four bedrooms, 2 half baths, and 2 full baths. Hardwood flooring throughout the main level (tile in the laundry room and half bath)-no carpet! Dining room is highlighted by chair rail and crown moulding. Pocket doors separate the living room and family room which is open to the eat-in kitchen. Updated kitchen features granite countertops, island, breakfast bar, and all appliances remain, including washer/dryer. Upgraded faucets and light fixtures. Master suite includes jetted tub, dual sinks, separate shower, and walk-in closet. Large light filled master bedroom is highlighted by a cathedral ceiling. Basement is partially finished with upgraded vinyl plank flooring and includes a half bath, family room, and flex room with a pool table that remains.
Property Specifics
| Single Family | |
| — | |
| Traditional | |
| 1994 | |
| Full | |
| — | |
| No | |
| 0.28 |
| Mc Lean | |
| Garling Heights | |
| — / Not Applicable | |
| None | |
| Public | |
| Public Sewer | |
| 10539766 | |
| 1425152012 |
Nearby Schools
| NAME: | DISTRICT: | DISTANCE: | |
|---|---|---|---|
|
Grade School
Northpoint Elementary |
5 | — | |
|
Middle School
Kingsley Jr High |
5 | Not in DB | |
|
High School
Normal Community High School |
5 | Not in DB | |
Property History
| DATE: | EVENT: | PRICE: | SOURCE: |
|---|---|---|---|
| 17 Jan, 2020 | Sold | $235,000 | MRED MLS |
| 30 Nov, 2019 | Under contract | $244,000 | MRED MLS |
| — | Last price change | $249,900 | MRED MLS |
| 6 Oct, 2019 | Listed for sale | $257,900 | MRED MLS |
Room Specifics
Total Bedrooms: 4
Bedrooms Above Ground: 4
Bedrooms Below Ground: 0
Dimensions: —
Floor Type: Carpet
Dimensions: —
Floor Type: Carpet
Dimensions: —
Floor Type: Carpet
Full Bathrooms: 4
Bathroom Amenities: Whirlpool,Separate Shower,Double Sink
Bathroom in Basement: 1
Rooms: Family Room,Other Room
Basement Description: Partially Finished
Other Specifics
| 3 | |
| Concrete Perimeter | |
| — | |
| Deck, Porch | |
| Fenced Yard,Landscaped,Mature Trees | |
| 101X120 | |
| — | |
| Full | |
| Vaulted/Cathedral Ceilings, Hardwood Floors, First Floor Laundry, Walk-In Closet(s) | |
| Range, Microwave, Dishwasher, Refrigerator, Washer, Dryer | |
| Not in DB | |
| Sidewalks, Street Lights, Street Paved | |
| — | |
| — | |
| Wood Burning |
Tax History
| Year | Property Taxes |
|---|---|
| 2020 | $6,013 |
Contact Agent
Nearby Similar Homes
Nearby Sold Comparables
Contact Agent
Listing Provided By
Coldwell Banker Real Estate Group









