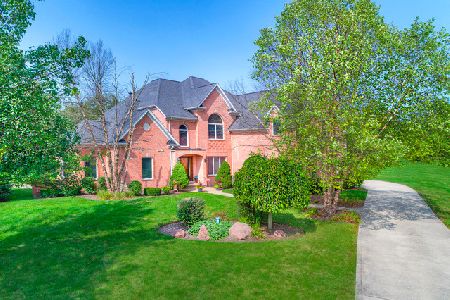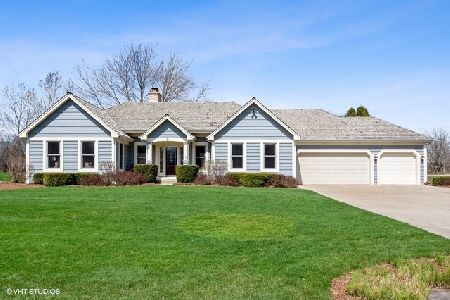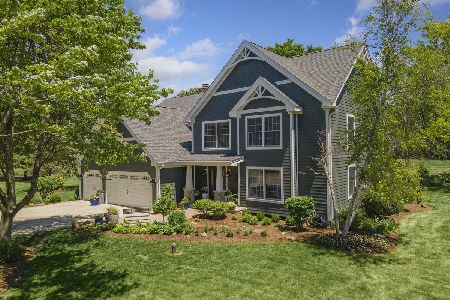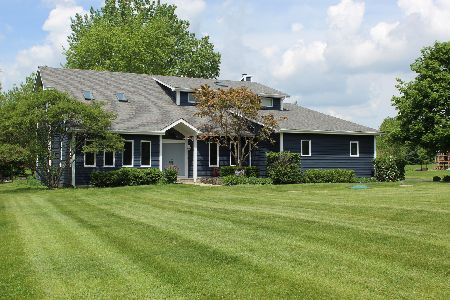12 Shenandoah Lane, Hawthorn Woods, Illinois 60047
$618,000
|
Sold
|
|
| Status: | Closed |
| Sqft: | 0 |
| Cost/Sqft: | — |
| Beds: | 5 |
| Baths: | 4 |
| Year Built: | 2002 |
| Property Taxes: | $15,168 |
| Days On Market: | 6044 |
| Lot Size: | 1,34 |
Description
Seller says "BRING ALL OFFERS". Stevenson highschool. Quality custm-blt home in a cul-de-sac loc. Close to 4,000 sq.ft. 2 story foyer opens to 2 stry great/living rm w/fireplce, kit w/s.s. appl, granite ctrs, maple 42" cabs, island w/seating, 1st flr fam.rm w/sliders to large patio, dining room w/arched drways, mbr suite w/shower systm & jetted tub, 3rd br w/private bth.
Property Specifics
| Single Family | |
| — | |
| Contemporary | |
| 2002 | |
| Full | |
| CUSTOM | |
| No | |
| 1.34 |
| Lake | |
| — | |
| 0 / Not Applicable | |
| None | |
| Private Well | |
| Septic-Private | |
| 07265187 | |
| 14024020130000 |
Nearby Schools
| NAME: | DISTRICT: | DISTANCE: | |
|---|---|---|---|
|
Grade School
Fremont Elementary School |
79 | — | |
|
Middle School
Fremont Middle School |
79 | Not in DB | |
|
High School
Adlai E Stevenson High School |
125 | Not in DB | |
Property History
| DATE: | EVENT: | PRICE: | SOURCE: |
|---|---|---|---|
| 29 Sep, 2009 | Sold | $618,000 | MRED MLS |
| 12 Aug, 2009 | Under contract | $675,000 | MRED MLS |
| — | Last price change | $700,000 | MRED MLS |
| 7 Jul, 2009 | Listed for sale | $700,000 | MRED MLS |
| 26 Jul, 2021 | Sold | $679,900 | MRED MLS |
| 26 Apr, 2021 | Under contract | $679,900 | MRED MLS |
| — | Last price change | $699,900 | MRED MLS |
| 24 Mar, 2021 | Listed for sale | $699,900 | MRED MLS |
Room Specifics
Total Bedrooms: 5
Bedrooms Above Ground: 5
Bedrooms Below Ground: 0
Dimensions: —
Floor Type: Carpet
Dimensions: —
Floor Type: Carpet
Dimensions: —
Floor Type: Carpet
Dimensions: —
Floor Type: —
Full Bathrooms: 4
Bathroom Amenities: Whirlpool,Separate Shower,Double Sink
Bathroom in Basement: 0
Rooms: Bedroom 5,Den,Eating Area,Foyer,Gallery,Great Room,Utility Room-1st Floor
Basement Description: Unfinished
Other Specifics
| 3 | |
| Concrete Perimeter | |
| Concrete | |
| Patio | |
| Cul-De-Sac | |
| 480X363X224X92 | |
| Unfinished | |
| Full | |
| Vaulted/Cathedral Ceilings | |
| Range, Microwave, Dishwasher, Refrigerator, Washer, Dryer, Disposal | |
| Not in DB | |
| Street Paved | |
| — | |
| — | |
| Wood Burning, Gas Starter |
Tax History
| Year | Property Taxes |
|---|---|
| 2009 | $15,168 |
| 2021 | $17,150 |
Contact Agent
Nearby Sold Comparables
Contact Agent
Listing Provided By
Baird & Warner








