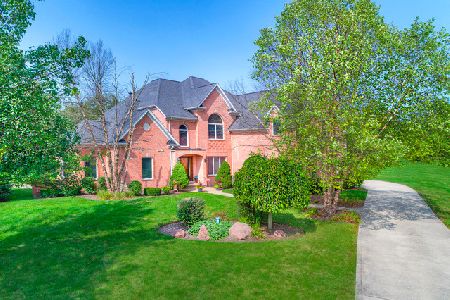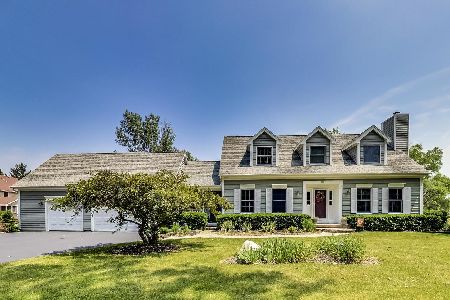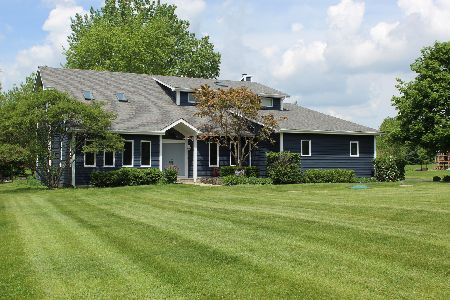9 Shenandoah Lane, Hawthorn Woods, Illinois 60047
$430,000
|
Sold
|
|
| Status: | Closed |
| Sqft: | 2,498 |
| Cost/Sqft: | $176 |
| Beds: | 3 |
| Baths: | 3 |
| Year Built: | 1990 |
| Property Taxes: | $11,364 |
| Days On Market: | 2113 |
| Lot Size: | 1,39 |
Description
STOP THE CAR! RANCH with FINISHED BASEMENT nestled on a premium cul-de-sac lot with FREMONT/STEVENSON schools has everything you've been looking for! Guests stepping through the covered porch and beveled glass entryway will immediately say "WOW!" from the foyer as they catch a glimpse of the heart of this home, a dramatic vaulted family room with floor to ceiling brick fireplace and slider access to the incredible patio and firepit. Through French doors to the left, you'll find a living room filled with natural light and towards the right, is an elegant dining room with custom millwork perfect for hosting large gatherings. Open concept kitchen features endless amounts of white cabinetry, high-end granite counter space and breakfast bar + sunny full size eating area with A+ views of the expansive backyard. Laundry with cabinet storage is just around the corner. Master suite has slider access to east side of the covered patio + NEWLY UPDATED private spa bath retreat with freestanding whirlpool - air jetted tub, HEATED floors, frameless custom-width separate shower & smooth pebble floor with bench + deep walk-in closet with closet organizers. Two spacious additional bedrooms + NEWLY UPDATED extra 2nd full bath with dual vanity. Larger guest bedroom includes walk-in closet and slider access to west side of the covered patio. Full finished basement rec room has it all! Lots of space for entertainment, full bath + mini kitchen with sink and beverage refrigerator. Around the corner you'll find the game room attached to rec room and fitness room. Need more storage space? Basement has a very large storage room. 3 car garage. CHECK OUT THE 360 VIDEO TOUR 24/7!
Property Specifics
| Single Family | |
| — | |
| — | |
| 1990 | |
| — | |
| — | |
| No | |
| 1.39 |
| Lake | |
| — | |
| — / Not Applicable | |
| — | |
| — | |
| — | |
| 10688280 | |
| 14024020080000 |
Nearby Schools
| NAME: | DISTRICT: | DISTANCE: | |
|---|---|---|---|
|
Grade School
Fremont Elementary School |
79 | — | |
|
Middle School
Fremont Middle School |
79 | Not in DB | |
|
High School
Adlai E Stevenson High School |
125 | Not in DB | |
Property History
| DATE: | EVENT: | PRICE: | SOURCE: |
|---|---|---|---|
| 22 Jun, 2020 | Sold | $430,000 | MRED MLS |
| 20 Apr, 2020 | Under contract | $439,000 | MRED MLS |
| 11 Apr, 2020 | Listed for sale | $439,000 | MRED MLS |
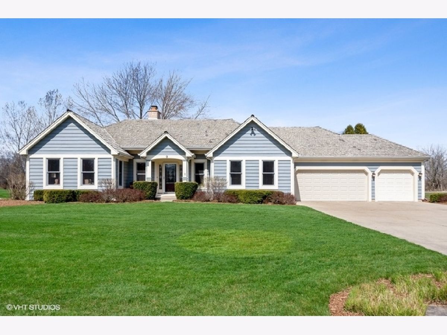
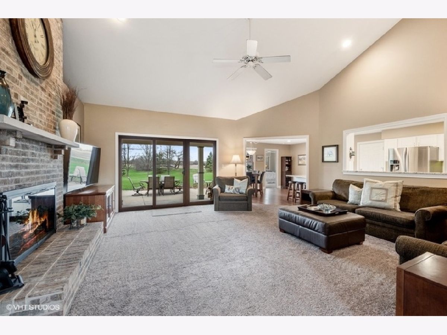
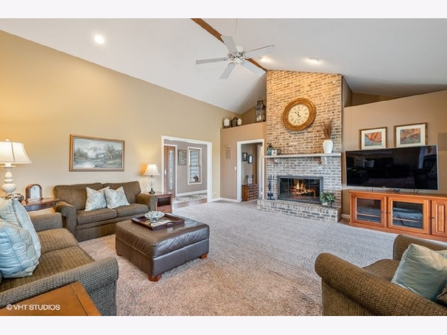
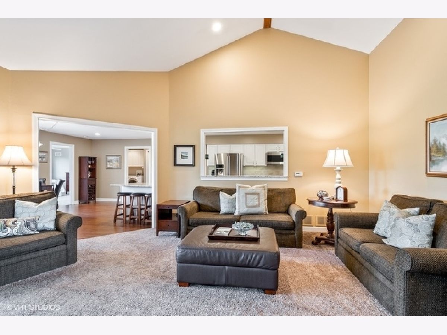
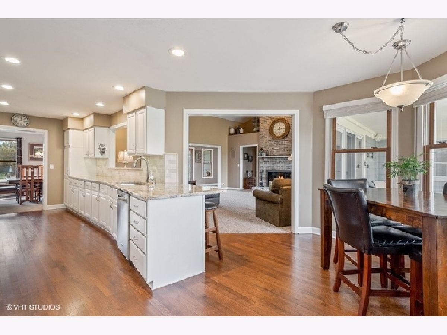
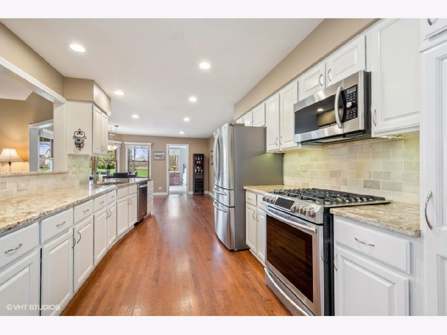
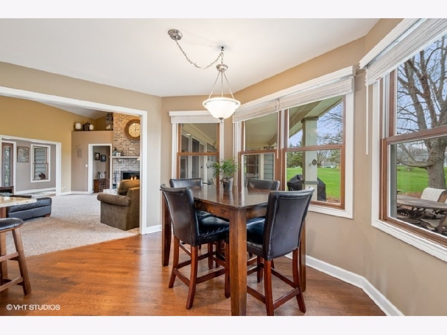
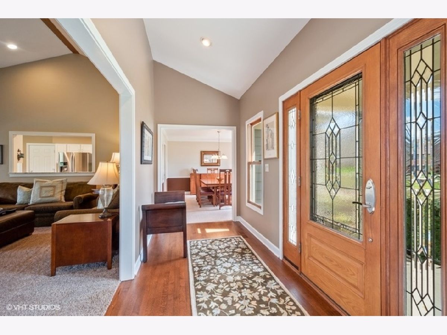
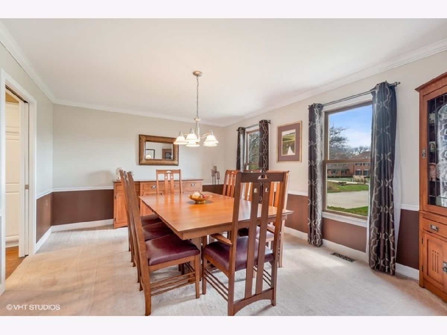
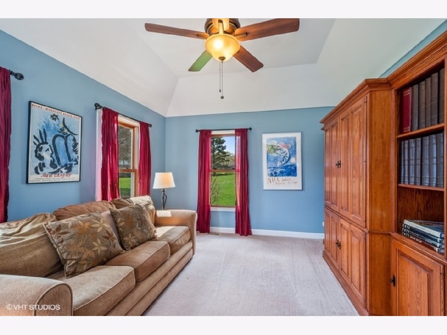
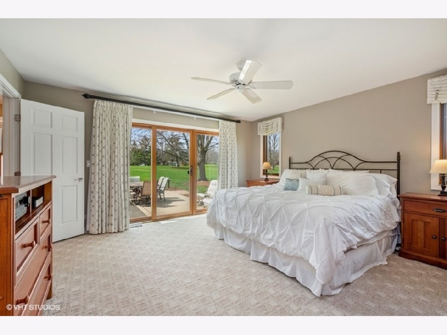
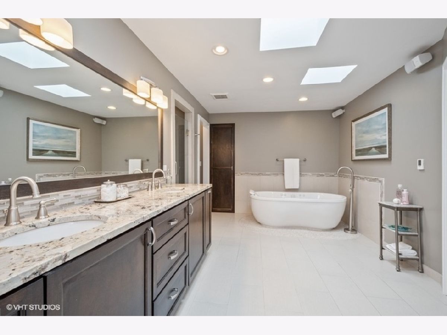
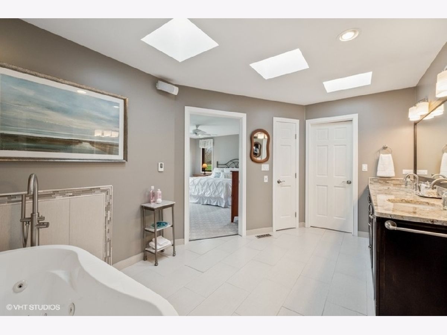
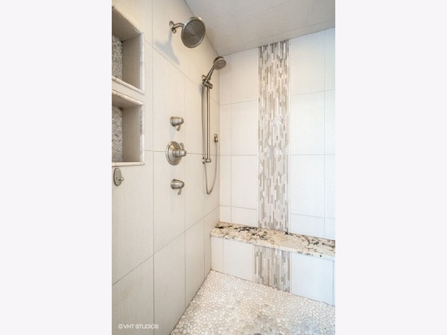
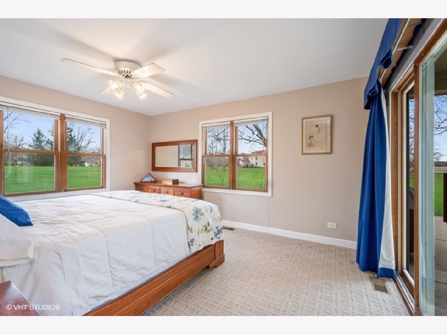
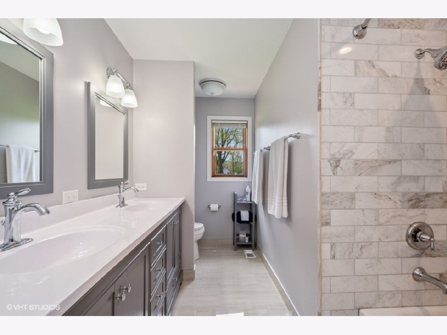
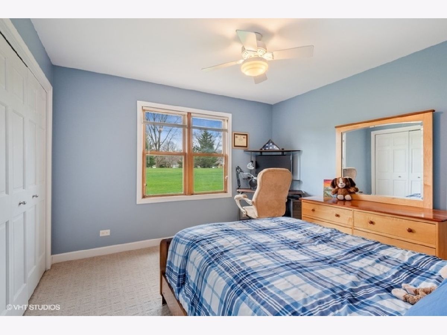
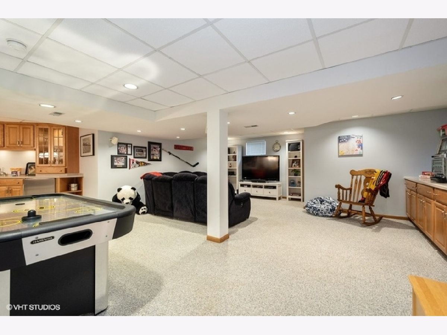
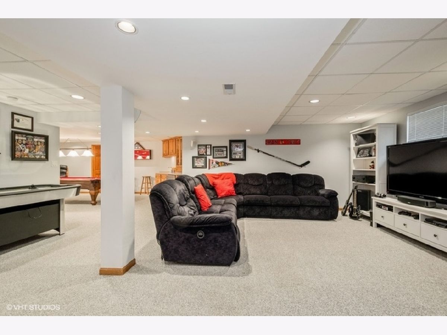
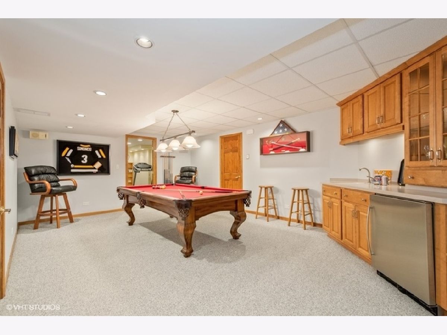
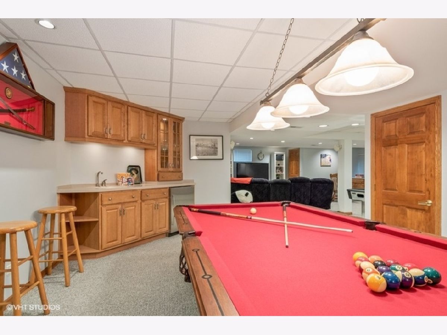
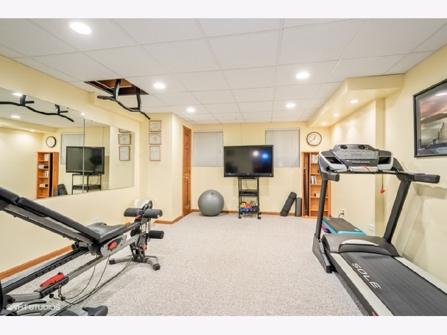
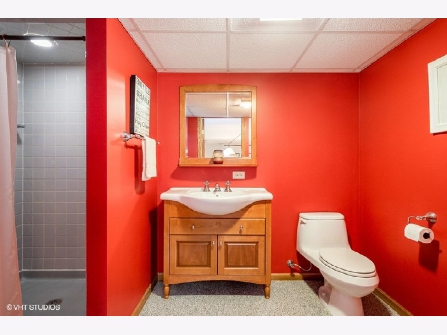
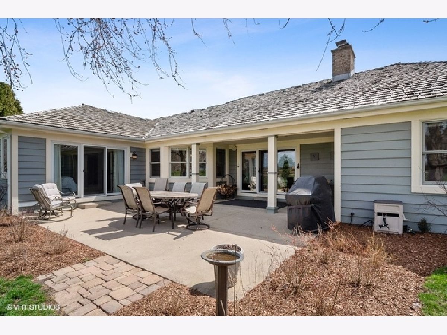
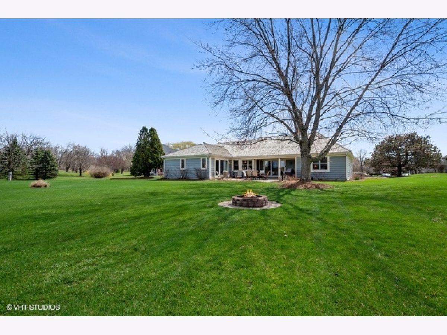
Room Specifics
Total Bedrooms: 3
Bedrooms Above Ground: 3
Bedrooms Below Ground: 0
Dimensions: —
Floor Type: —
Dimensions: —
Floor Type: —
Full Bathrooms: 3
Bathroom Amenities: Whirlpool,Separate Shower,Double Sink
Bathroom in Basement: 1
Rooms: —
Basement Description: Finished,Crawl
Other Specifics
| 3 | |
| — | |
| Concrete | |
| — | |
| — | |
| 60557 | |
| — | |
| — | |
| — | |
| — | |
| Not in DB | |
| — | |
| — | |
| — | |
| — |
Tax History
| Year | Property Taxes |
|---|---|
| 2020 | $11,364 |
Contact Agent
Nearby Sold Comparables
Contact Agent
Listing Provided By
RE/MAX Showcase



