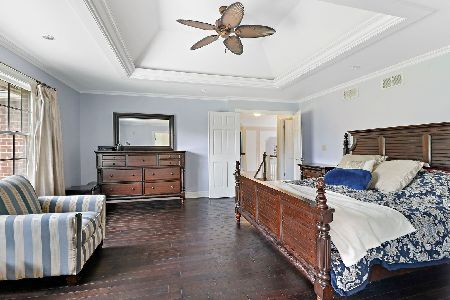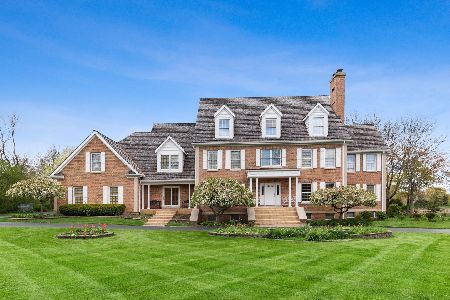9 Wescott Lane, South Barrington, Illinois 60010
$870,000
|
Sold
|
|
| Status: | Closed |
| Sqft: | 4,111 |
| Cost/Sqft: | $225 |
| Beds: | 4 |
| Baths: | 5 |
| Year Built: | 1988 |
| Property Taxes: | $18,289 |
| Days On Market: | 2543 |
| Lot Size: | 1,23 |
Description
Gorgeous ranch home in gated community of The Glen! Casual elegance sets the tone for this welcoming estate with custom finishes throughout. A two-story living room has walls of windows, a floor to ceiling stone fireplace, wet bar & hardwood floors. There's a formal dining room for entertaining and a home office with custom built-in shelving. The beautiful kitchen includes center island, breakfast bar, eating area with access to paver brick patio & Wolf, Miele, SubZero & Kitchen Aid appliances. The grand first floor master bedroom sanctuary has fireplace, sitting area & updated private luxury bath with dual sinks, new soaking tub & separate shower. Relax in the large second floor family room - a surprise in a ranch home - with wet bar, hardwood floors & skylights. All bedrooms are spacious with en suite/nearby bathrooms. There's a finished English lower level w/rec room,fireplace, game room, bedroom, bathroom & storage area. A lovely home throughout! Newer roof & many updates!
Property Specifics
| Single Family | |
| — | |
| Ranch | |
| 1988 | |
| English | |
| CUSTOM RANCH | |
| No | |
| 1.23 |
| Cook | |
| The Glen | |
| 2800 / Annual | |
| Lake Rights | |
| Private Well | |
| Septic-Private | |
| 10265596 | |
| 01352040050000 |
Nearby Schools
| NAME: | DISTRICT: | DISTANCE: | |
|---|---|---|---|
|
Grade School
Barbara B Rose Elementary School |
220 | — | |
|
Middle School
Barrington Middle School Prairie |
220 | Not in DB | |
|
High School
Barrington High School |
220 | Not in DB | |
Property History
| DATE: | EVENT: | PRICE: | SOURCE: |
|---|---|---|---|
| 31 Jul, 2015 | Sold | $860,000 | MRED MLS |
| 26 Jun, 2015 | Under contract | $895,000 | MRED MLS |
| 15 Jun, 2015 | Listed for sale | $895,000 | MRED MLS |
| 24 May, 2019 | Sold | $870,000 | MRED MLS |
| 9 Mar, 2019 | Under contract | $925,000 | MRED MLS |
| 6 Feb, 2019 | Listed for sale | $925,000 | MRED MLS |
Room Specifics
Total Bedrooms: 5
Bedrooms Above Ground: 4
Bedrooms Below Ground: 1
Dimensions: —
Floor Type: Hardwood
Dimensions: —
Floor Type: Hardwood
Dimensions: —
Floor Type: Hardwood
Dimensions: —
Floor Type: —
Full Bathrooms: 5
Bathroom Amenities: Separate Shower,Double Sink,Soaking Tub
Bathroom in Basement: 1
Rooms: Bedroom 5,Office,Recreation Room,Game Room,Foyer,Storage
Basement Description: Partially Finished
Other Specifics
| 3 | |
| Concrete Perimeter | |
| Asphalt,Circular | |
| Brick Paver Patio | |
| Corner Lot | |
| 53578 | |
| Unfinished | |
| Full | |
| Vaulted/Cathedral Ceilings, Bar-Wet, Hardwood Floors, First Floor Bedroom, First Floor Laundry, First Floor Full Bath | |
| Double Oven, Range, Microwave, Dishwasher, Refrigerator, High End Refrigerator, Bar Fridge, Freezer, Washer, Dryer, Disposal, Wine Refrigerator, Range Hood | |
| Not in DB | |
| Water Rights, Street Paved | |
| — | |
| — | |
| Wood Burning, Attached Fireplace Doors/Screen, Gas Log |
Tax History
| Year | Property Taxes |
|---|---|
| 2015 | $15,833 |
| 2019 | $18,289 |
Contact Agent
Nearby Similar Homes
Nearby Sold Comparables
Contact Agent
Listing Provided By
Coldwell Banker Residential





