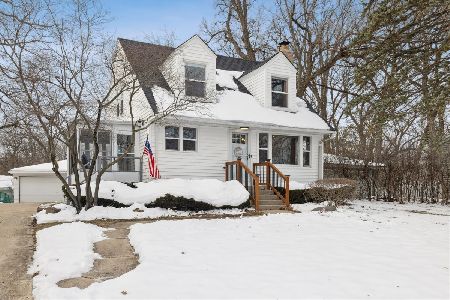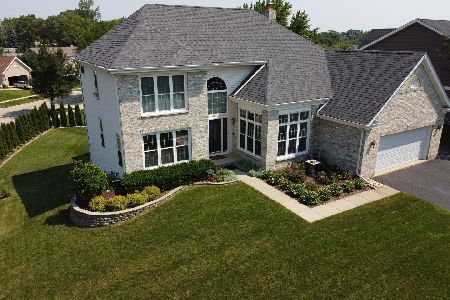120 Arquilla Drive, Algonquin, Illinois 60102
$415,000
|
Sold
|
|
| Status: | Closed |
| Sqft: | 2,612 |
| Cost/Sqft: | $145 |
| Beds: | 4 |
| Baths: | 3 |
| Year Built: | 1993 |
| Property Taxes: | $10,126 |
| Days On Market: | 987 |
| Lot Size: | 0,00 |
Description
GREAT LOCATION * Just minutes to the Randall Road corridor loaded with shopping, restaurants, Algonquin Commons & less than 10 minutes to I90! A grand 2-story foyer greets you as you walk into the home. Den/study with french doors. Kitchen with plenty of cabinets opens to the family room. The upstairs features a HUGE owner's suite with vaulted ceiling, a LARGE walk-in closet and bathroom with ceramic tile, double sinks, separate tub & shower. 3 additional bedrooms, and a bathroom complete the 2nd floor. THE SELLER WILL BE PAINTING THE WHOLE HOME PUTTING IN NEW CARPET STAINING THE DECK AND OTHER MISC ITEMS.
Property Specifics
| Single Family | |
| — | |
| — | |
| 1993 | |
| — | |
| — | |
| No | |
| — |
| Mc Henry | |
| Fieldcrest Farms | |
| — / Not Applicable | |
| — | |
| — | |
| — | |
| 11792184 | |
| 1929430005 |
Property History
| DATE: | EVENT: | PRICE: | SOURCE: |
|---|---|---|---|
| 19 Sep, 2017 | Under contract | $0 | MRED MLS |
| 18 Jul, 2017 | Listed for sale | $0 | MRED MLS |
| 14 Jul, 2023 | Sold | $415,000 | MRED MLS |
| 31 May, 2023 | Under contract | $379,900 | MRED MLS |
| 25 May, 2023 | Listed for sale | $379,900 | MRED MLS |
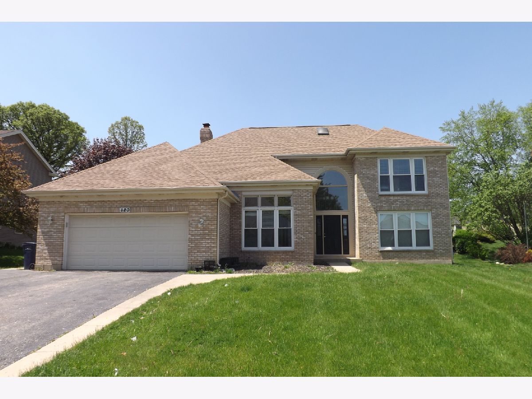
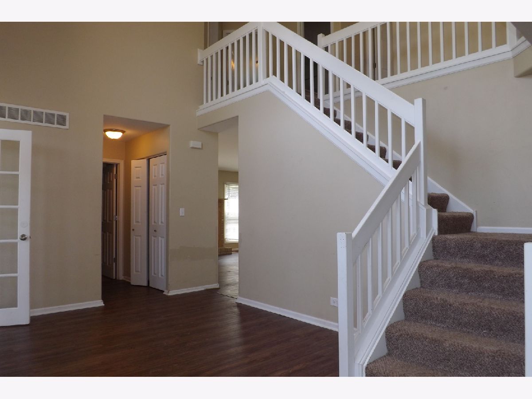
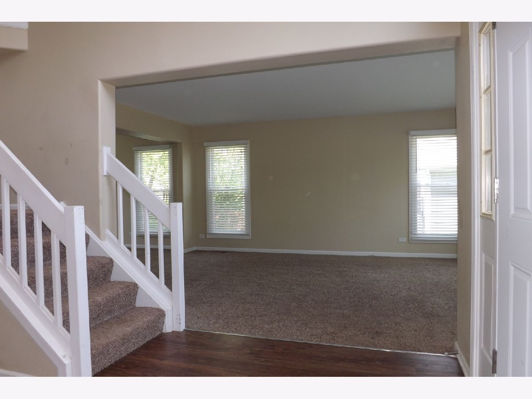
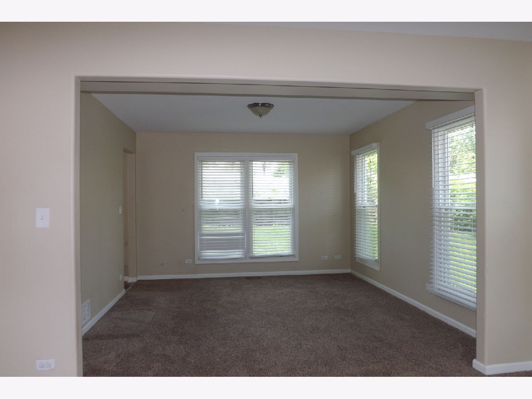
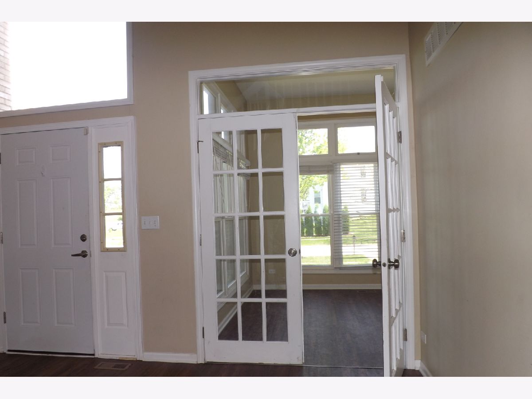
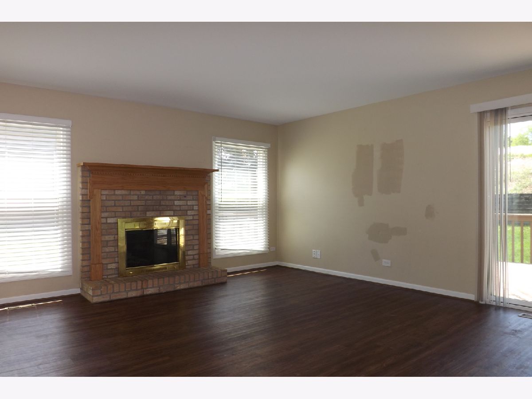
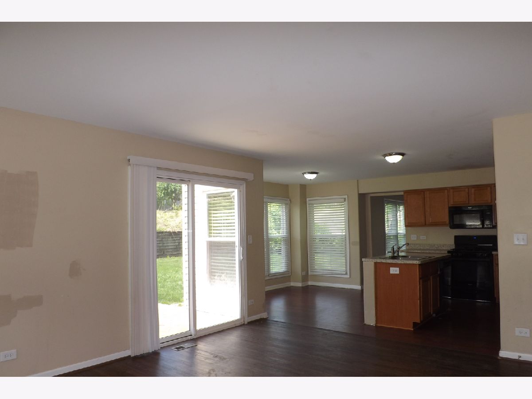
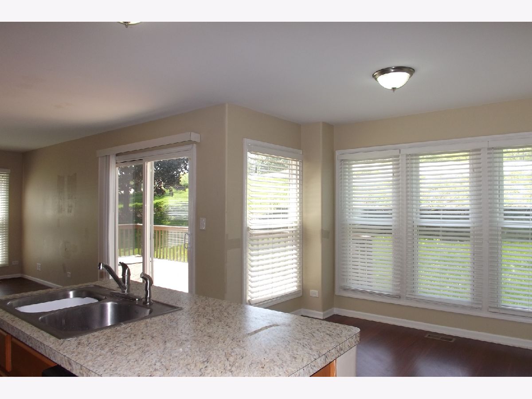
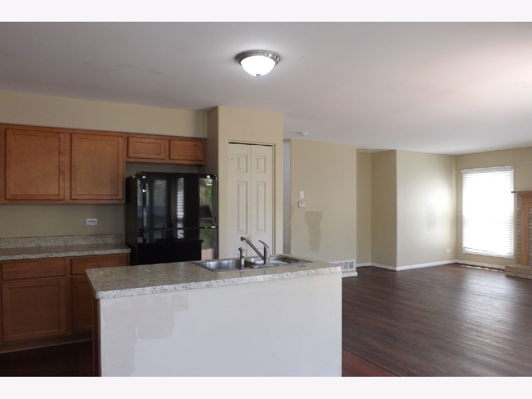
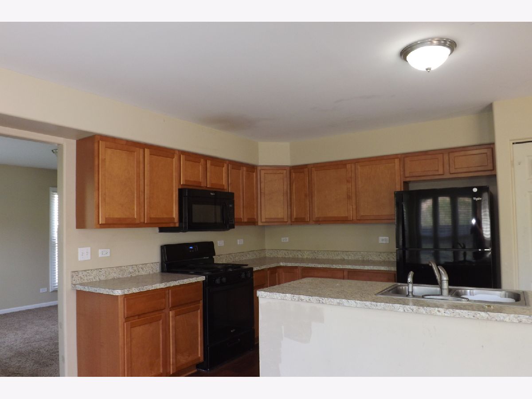
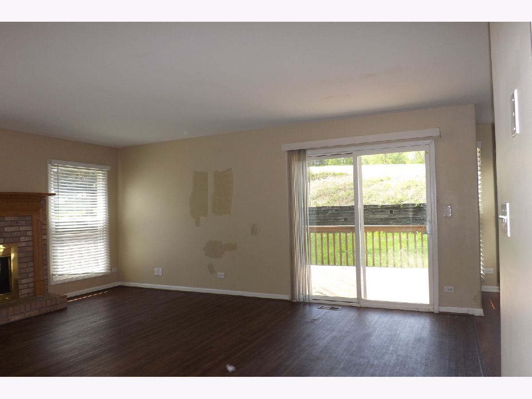
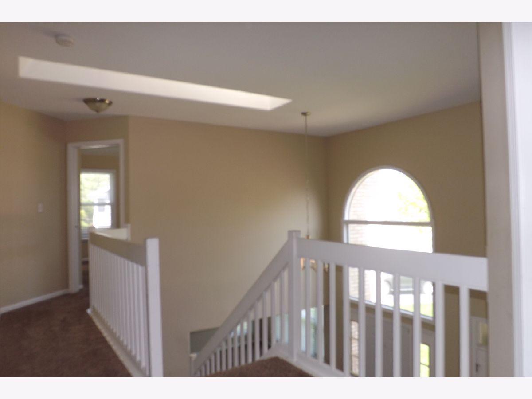
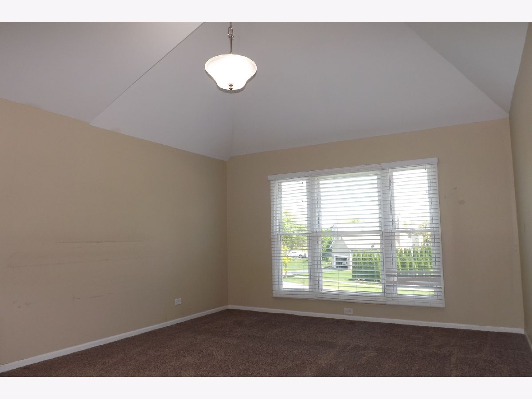
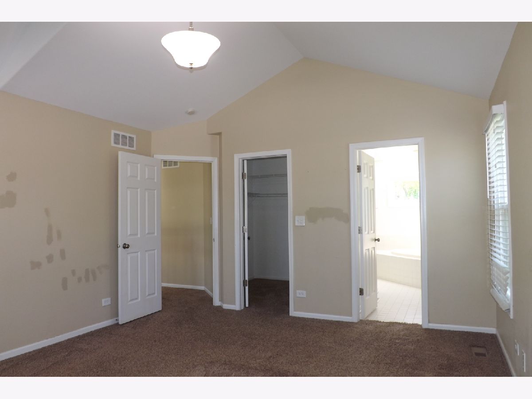
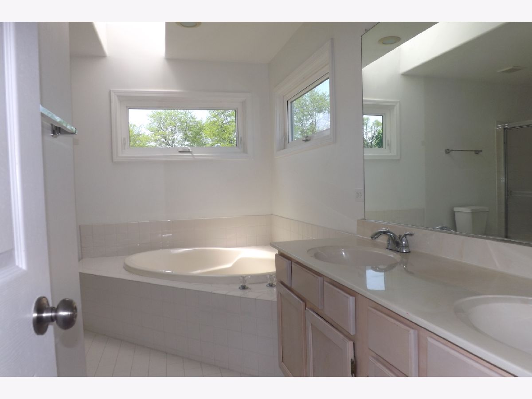
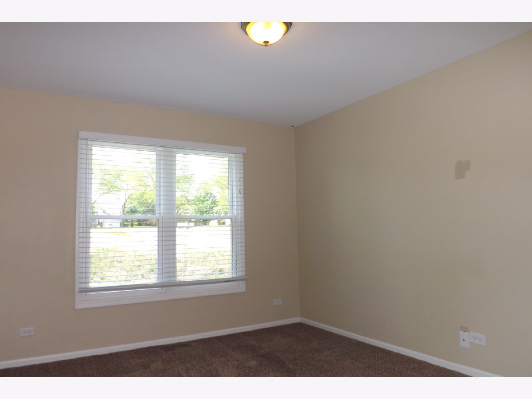
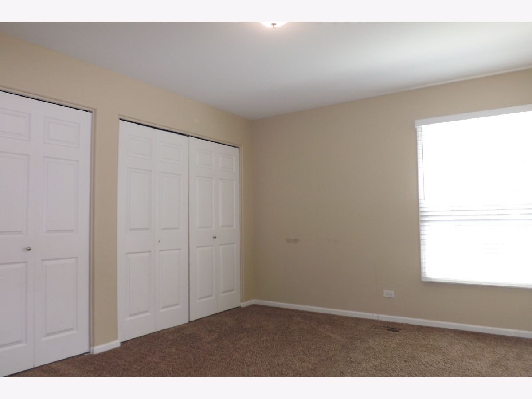

Room Specifics
Total Bedrooms: 4
Bedrooms Above Ground: 4
Bedrooms Below Ground: 0
Dimensions: —
Floor Type: —
Dimensions: —
Floor Type: —
Dimensions: —
Floor Type: —
Full Bathrooms: 3
Bathroom Amenities: Separate Shower,Double Sink,Soaking Tub
Bathroom in Basement: 0
Rooms: —
Basement Description: Unfinished
Other Specifics
| 2.5 | |
| — | |
| — | |
| — | |
| — | |
| 11617 | |
| — | |
| — | |
| — | |
| — | |
| Not in DB | |
| — | |
| — | |
| — | |
| — |
Tax History
| Year | Property Taxes |
|---|---|
| 2023 | $10,126 |
Contact Agent
Nearby Similar Homes
Nearby Sold Comparables
Contact Agent
Listing Provided By
Coldwell Banker Real Estate Group



