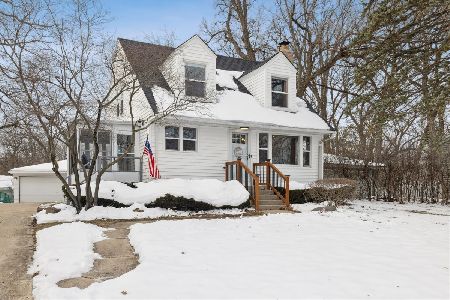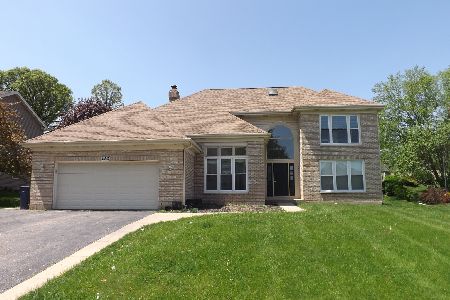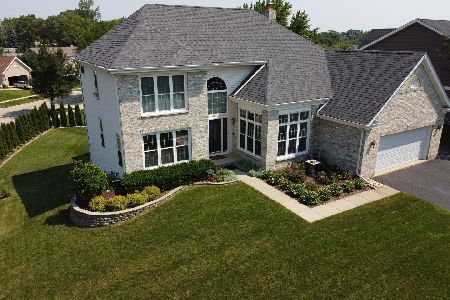100 Arquilla Drive, Algonquin, Illinois 60102
$310,000
|
Sold
|
|
| Status: | Closed |
| Sqft: | 2,604 |
| Cost/Sqft: | $121 |
| Beds: | 4 |
| Baths: | 4 |
| Year Built: | 1994 |
| Property Taxes: | $9,411 |
| Days On Market: | 3106 |
| Lot Size: | 0,49 |
Description
The moment you arrive you will feel the Pride of Ownership and notice the meticulously cared for exterior of this home. The .49 acre lot includes a soft sloping terrain, 20x20 cement patio, several flowering gardens and a tool shed up the hill. Once inside, you will find each room to be appointed and maintained with the utmost care and quality. The spacious Master Suite, across the cat walk from the guest bedrooms, includes a sizable walk in closet, double sinks, whirlpool tub and separate shower. On the main floor, you will find glistening hardwood floors and the kitchen of your dreams. Complete with stainless appliances, breakfast bar, table space, handy desk area, walk-in pantry and ample granite counter space. Family room will great you with an inviting light brick floor to ceiling fireplace. A first floor den and laundry room are a definite plus. And for the basement, well, you just have to see it! Wet bar included! While in the spacious garage, notice the workshop area
Property Specifics
| Single Family | |
| — | |
| Traditional | |
| 1994 | |
| Full | |
| PLAN 403D | |
| No | |
| 0.49 |
| Mc Henry | |
| Fieldcrest Farms | |
| 0 / Not Applicable | |
| None | |
| Public | |
| Public Sewer | |
| 09712703 | |
| 1929430003 |
Nearby Schools
| NAME: | DISTRICT: | DISTANCE: | |
|---|---|---|---|
|
Grade School
Lincoln Prairie Elementary Schoo |
300 | — | |
|
Middle School
Westfield Community School |
300 | Not in DB | |
|
High School
H D Jacobs High School |
300 | Not in DB | |
Property History
| DATE: | EVENT: | PRICE: | SOURCE: |
|---|---|---|---|
| 13 Mar, 2018 | Sold | $310,000 | MRED MLS |
| 23 Dec, 2017 | Under contract | $315,000 | MRED MLS |
| — | Last price change | $320,000 | MRED MLS |
| 5 Aug, 2017 | Listed for sale | $320,000 | MRED MLS |
Room Specifics
Total Bedrooms: 4
Bedrooms Above Ground: 4
Bedrooms Below Ground: 0
Dimensions: —
Floor Type: Carpet
Dimensions: —
Floor Type: Carpet
Dimensions: —
Floor Type: Carpet
Full Bathrooms: 4
Bathroom Amenities: Whirlpool,Separate Shower,Double Sink,Soaking Tub
Bathroom in Basement: 1
Rooms: Eating Area,Den,Recreation Room,Workshop,Foyer,Game Room,Storage,Pantry,Walk In Closet
Basement Description: Finished
Other Specifics
| 2 | |
| Concrete Perimeter | |
| Asphalt | |
| Patio, Dog Run, Storms/Screens | |
| Landscaped,Wooded | |
| 67X247X18X129X186 | |
| Unfinished | |
| Full | |
| Vaulted/Cathedral Ceilings, Bar-Wet, Hardwood Floors, First Floor Laundry | |
| Range, Microwave, Dishwasher, Refrigerator, Bar Fridge, Washer, Dryer, Disposal, Stainless Steel Appliance(s) | |
| Not in DB | |
| — | |
| — | |
| — | |
| Gas Log, Gas Starter |
Tax History
| Year | Property Taxes |
|---|---|
| 2018 | $9,411 |
Contact Agent
Nearby Similar Homes
Nearby Sold Comparables
Contact Agent
Listing Provided By
Coldwell Banker Real Estate Group










