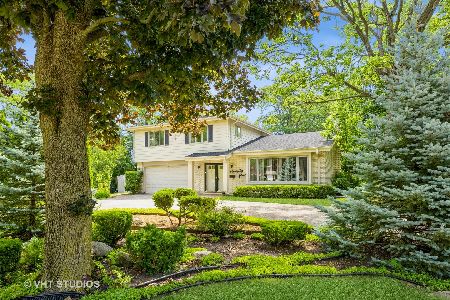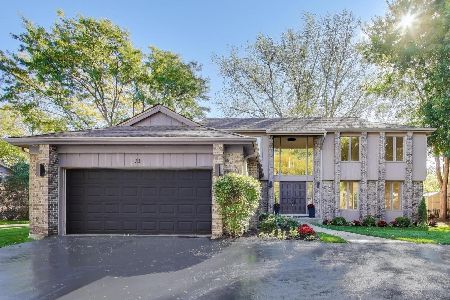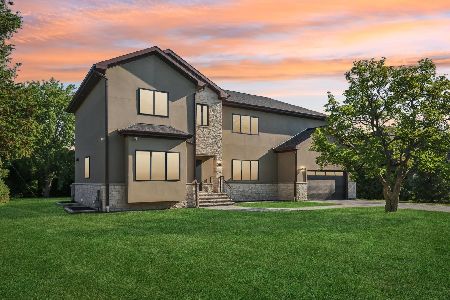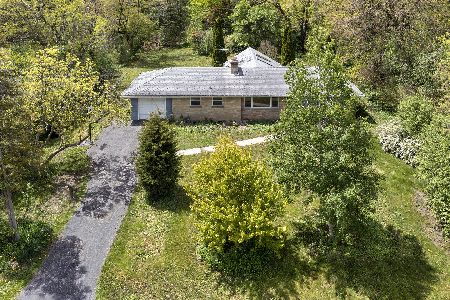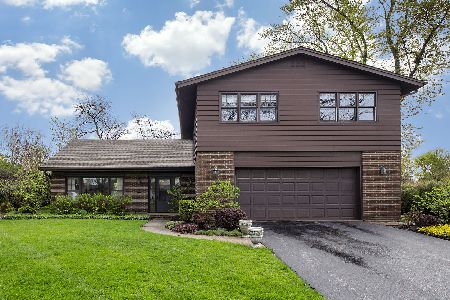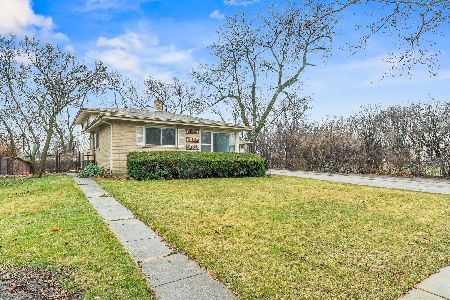120 Chestnut Road, Northbrook, Illinois 60062
$545,000
|
Sold
|
|
| Status: | Closed |
| Sqft: | 2,571 |
| Cost/Sqft: | $214 |
| Beds: | 4 |
| Baths: | 3 |
| Year Built: | 1955 |
| Property Taxes: | $10,058 |
| Days On Market: | 1872 |
| Lot Size: | 0,48 |
Description
Northbrook Dist 28 home with 4 bedrooms and 3 full baths including a main floor bedroom! Originally built in 1955, the house was remodeled to include lots of windows for natural light and an open floor plan. Move-in ready, with back yard large enough to accommodate whatever fits your lifestyle. Located on on an oversized lot in Glenbrook Countryside. Northbrook District 28 schools, and Glenbrook North HS. First floor features foyer with limestone flooring and soaring ceiling, large living / family room, separate dining room, bedroom and full bath, updated kitchen, den, and laundry. 2nd floor has massive primary bedroom suite plus hall bath with shower, and another two generously sized bedrooms. Kitchen features all stainless appliances, granite counters, plenty of storage, and eating space. Huge back yard is fully fenced, with a fire pit and detached 2-car garage. Zoned heat / AC (newer furnace on upstairs zone). New driveway, new kitchen appliances, new tankless water heater!
Property Specifics
| Single Family | |
| — | |
| — | |
| 1955 | |
| None | |
| — | |
| No | |
| 0.48 |
| Cook | |
| — | |
| 0 / Not Applicable | |
| None | |
| Lake Michigan | |
| Public Sewer | |
| 10862915 | |
| 04042010120000 |
Nearby Schools
| NAME: | DISTRICT: | DISTANCE: | |
|---|---|---|---|
|
Grade School
Greenbriar Elementary School |
28 | — | |
|
Middle School
Greenbriar Elementary School |
28 | Not in DB | |
|
High School
Glenbrook North High School |
225 | Not in DB | |
Property History
| DATE: | EVENT: | PRICE: | SOURCE: |
|---|---|---|---|
| 10 Nov, 2009 | Sold | $435,000 | MRED MLS |
| 19 Aug, 2009 | Under contract | $499,900 | MRED MLS |
| — | Last price change | $499,000 | MRED MLS |
| 6 Aug, 2008 | Listed for sale | $669,900 | MRED MLS |
| 15 Dec, 2020 | Sold | $545,000 | MRED MLS |
| 23 Oct, 2020 | Under contract | $549,000 | MRED MLS |
| 7 Oct, 2020 | Listed for sale | $549,000 | MRED MLS |
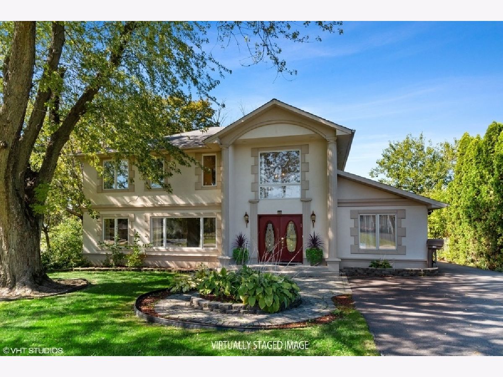
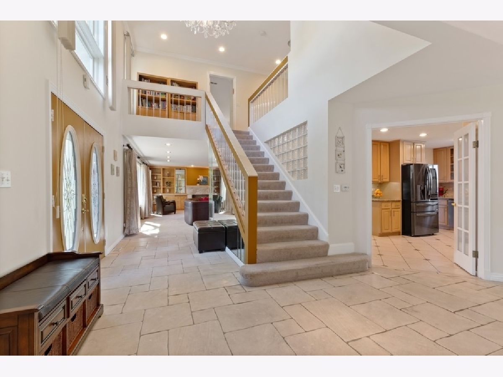
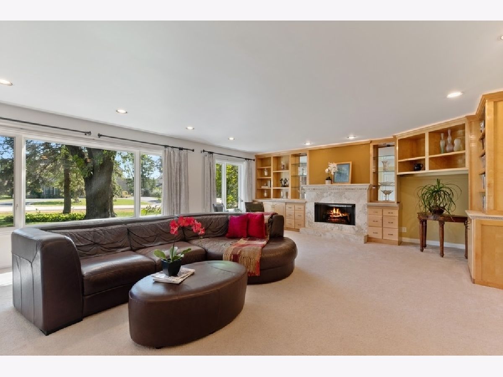
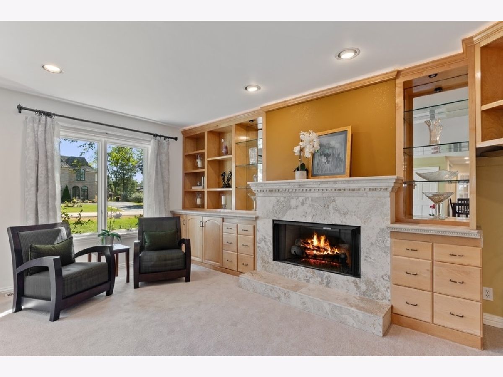
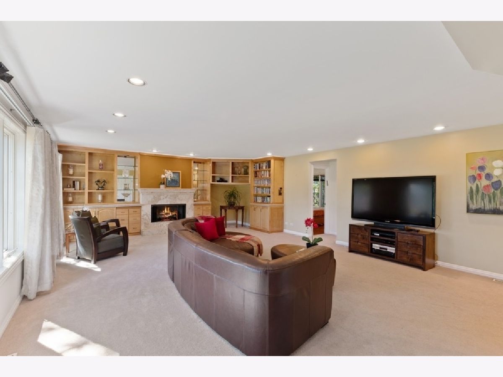
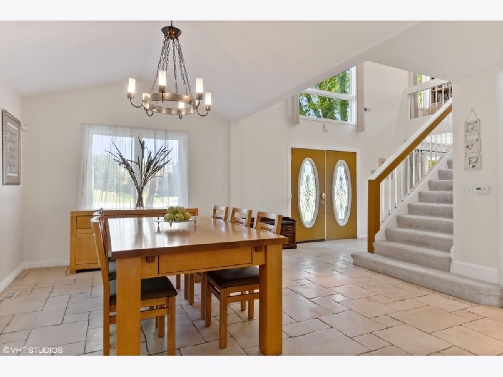
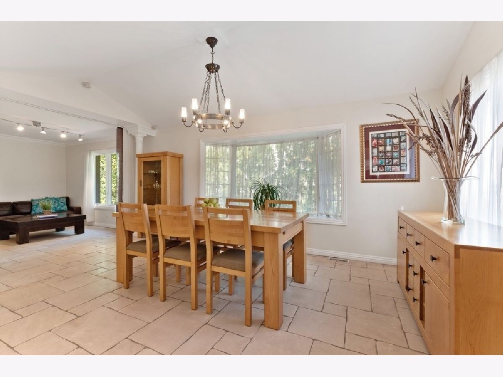
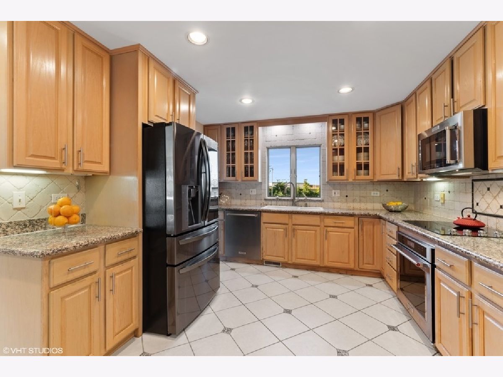
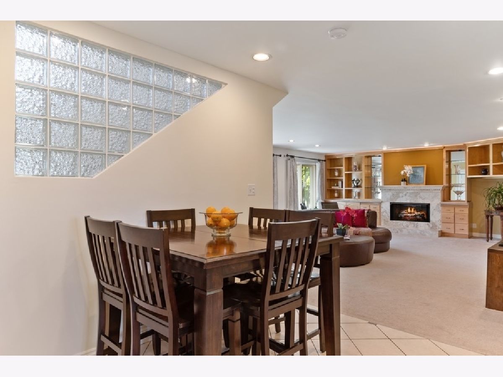
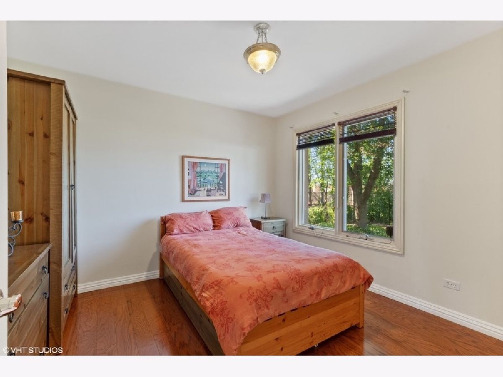
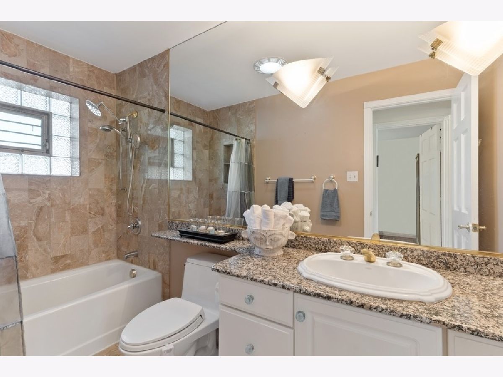
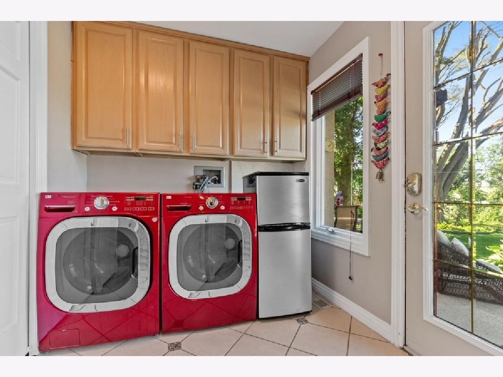
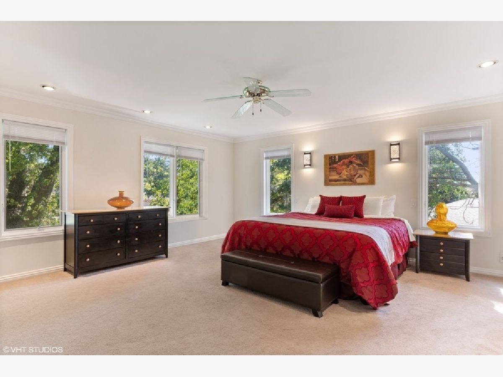
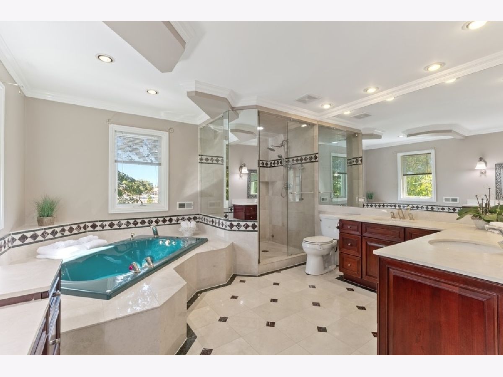
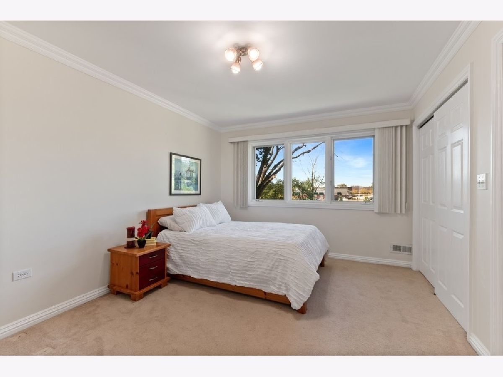
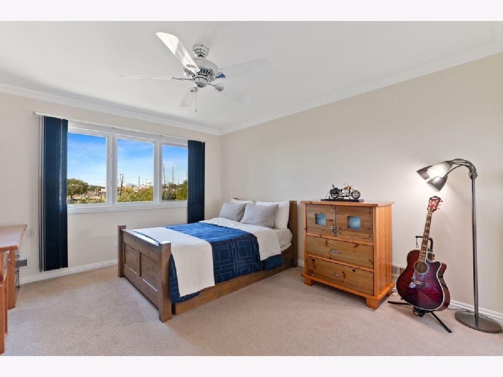
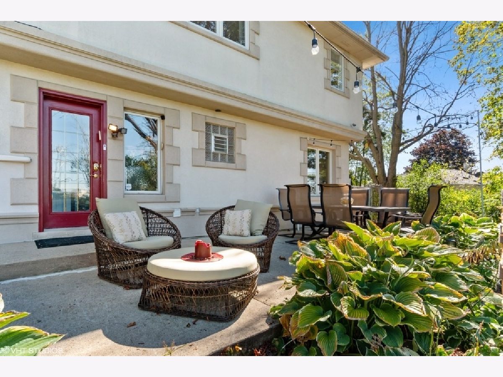
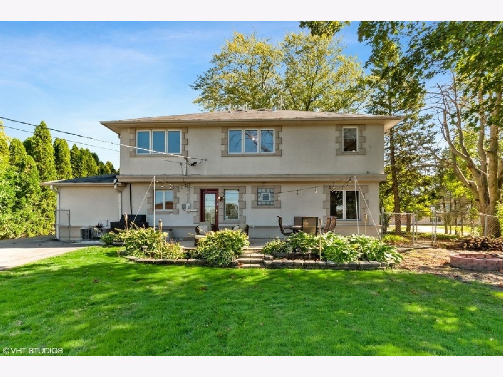
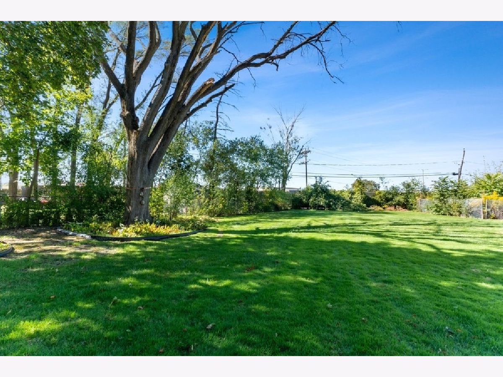
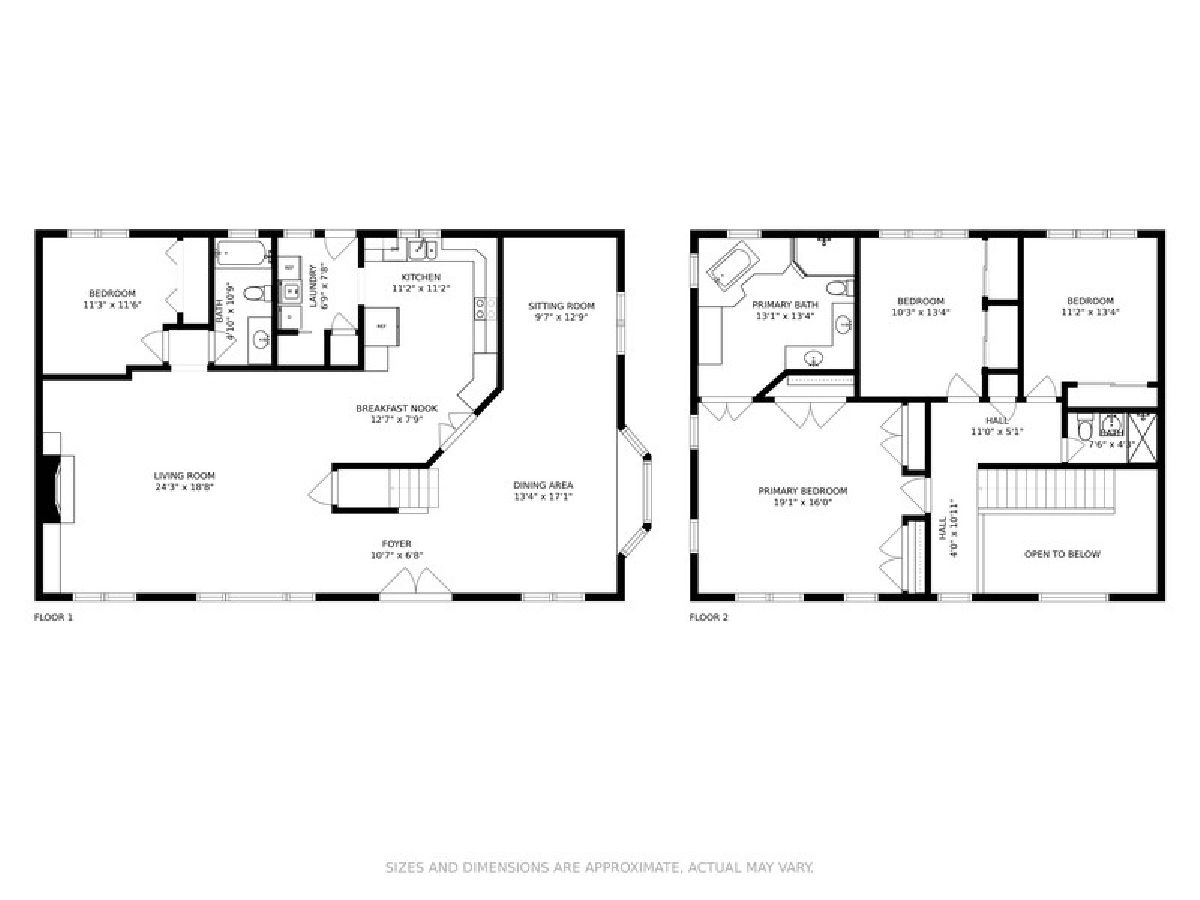
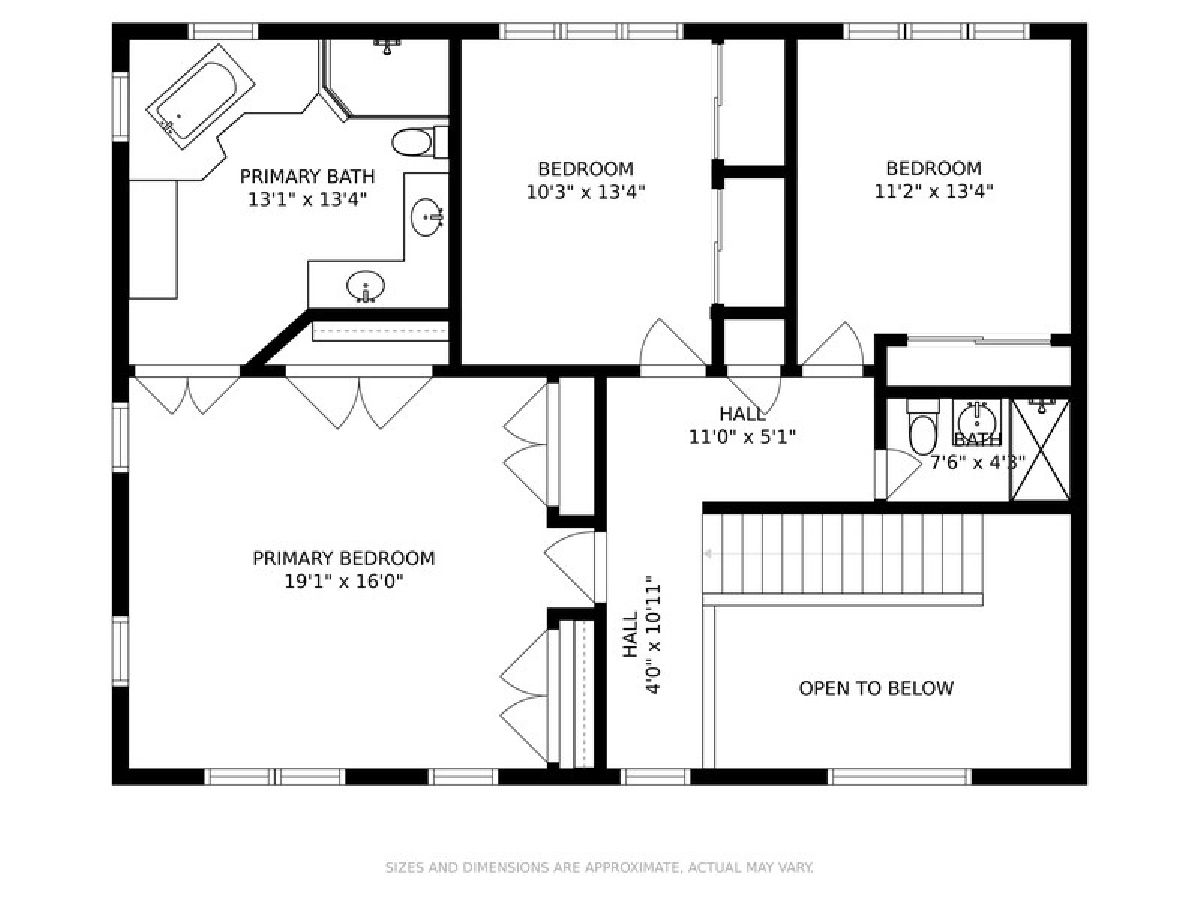
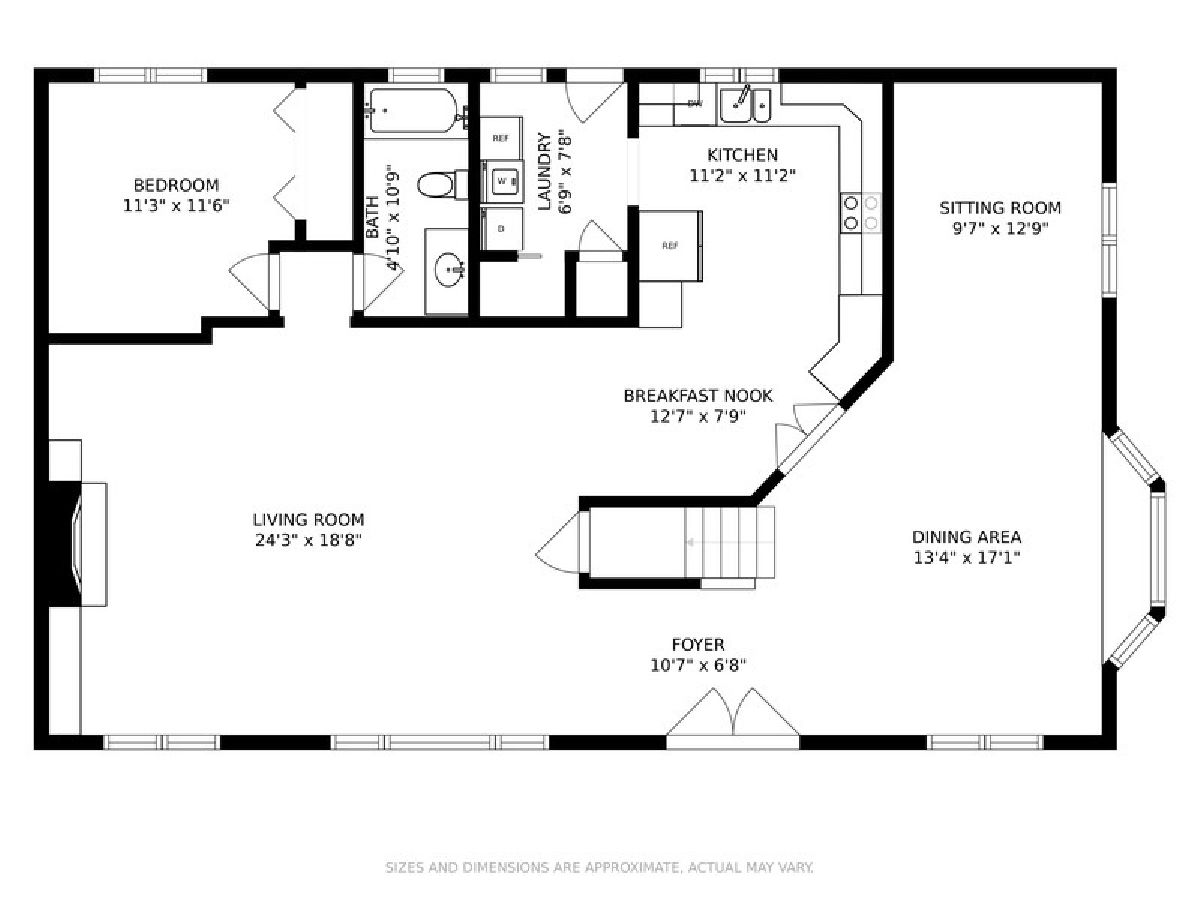
Room Specifics
Total Bedrooms: 4
Bedrooms Above Ground: 4
Bedrooms Below Ground: 0
Dimensions: —
Floor Type: Carpet
Dimensions: —
Floor Type: Carpet
Dimensions: —
Floor Type: Hardwood
Full Bathrooms: 3
Bathroom Amenities: Whirlpool,Separate Shower,Double Sink,European Shower
Bathroom in Basement: 0
Rooms: Den
Basement Description: Crawl
Other Specifics
| 2 | |
| Concrete Perimeter | |
| Asphalt | |
| Patio, Fire Pit | |
| Fenced Yard | |
| 70 X 132 X 70 X 132 | |
| Unfinished | |
| Full | |
| Vaulted/Cathedral Ceilings, Hardwood Floors, First Floor Bedroom, First Floor Laundry, First Floor Full Bath, Built-in Features, Some Carpeting, Some Wood Floors | |
| — | |
| Not in DB | |
| Street Paved | |
| — | |
| — | |
| Gas Log, Heatilator |
Tax History
| Year | Property Taxes |
|---|---|
| 2009 | $8,377 |
| 2020 | $10,058 |
Contact Agent
Nearby Similar Homes
Nearby Sold Comparables
Contact Agent
Listing Provided By
@properties

