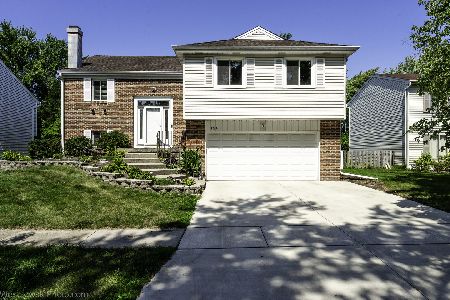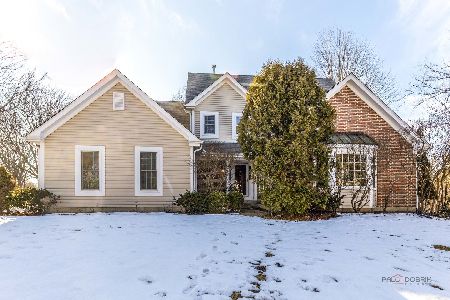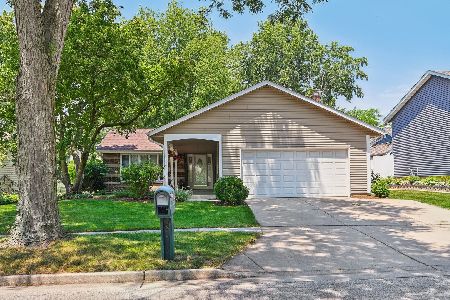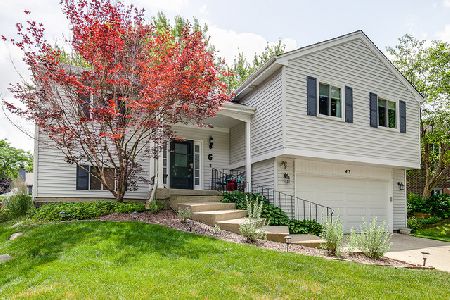120 Deerpath Drive, Vernon Hills, Illinois 60061
$321,000
|
Sold
|
|
| Status: | Closed |
| Sqft: | 1,950 |
| Cost/Sqft: | $164 |
| Beds: | 4 |
| Baths: | 3 |
| Year Built: | 1977 |
| Property Taxes: | $7,589 |
| Days On Market: | 2358 |
| Lot Size: | 0,15 |
Description
This IMACCULATE home is warm and inviting with endless QUALITY updates and high end details!! EXPANDED eat-in kitchen w QUARZITE countertops, gorgeous Cherrywood cabinets and gleaming Brazilian Koa HARDWOOD flooring! Spacious bedrooms w WIC and REMODELED rustic master suite with double showerheads. Entertain in the spacious family room with cozy FIREPLACE. Relax on the oversized PORCH or the beautifully landscaped backyard w tranquil waterfall, maintenance free deck and brick paver patio. The 2.5 car garage is HEATED w EPOXY floor, workshop, 10 ft ceiling and 3 CAR wide driveway! PELLA windows! Less than 1 yr old roof, gutters, HVAC (furnace, coil and compressor). AMPLE STORAGE includes 5 foot cement heated crawlspace. Appealing SOUGHT AFTER NEIGHBORHOOD filled with PARKS, bike trails, close to METRA, restaurants, all of the conveniences, amazing Park District and AWARD WINNING SCHOOLS! Pride of ownership shows in this meticulously maintained home!
Property Specifics
| Single Family | |
| — | |
| Tri-Level | |
| 1977 | |
| Partial | |
| — | |
| No | |
| 0.15 |
| Lake | |
| Deerpath | |
| — / Not Applicable | |
| None | |
| Public | |
| Public Sewer | |
| 10516395 | |
| 15082070270000 |
Nearby Schools
| NAME: | DISTRICT: | DISTANCE: | |
|---|---|---|---|
|
Grade School
Hawthorn Elementary School (sout |
73 | — | |
|
Middle School
Hawthorn Middle School South |
73 | Not in DB | |
|
High School
Vernon Hills High School |
128 | Not in DB | |
Property History
| DATE: | EVENT: | PRICE: | SOURCE: |
|---|---|---|---|
| 15 Nov, 2019 | Sold | $321,000 | MRED MLS |
| 8 Oct, 2019 | Under contract | $319,000 | MRED MLS |
| — | Last price change | $325,000 | MRED MLS |
| 12 Sep, 2019 | Listed for sale | $325,000 | MRED MLS |
| 22 Jul, 2024 | Sold | $440,000 | MRED MLS |
| 25 Jun, 2024 | Under contract | $434,900 | MRED MLS |
| 21 Jun, 2024 | Listed for sale | $434,900 | MRED MLS |
Room Specifics
Total Bedrooms: 4
Bedrooms Above Ground: 4
Bedrooms Below Ground: 0
Dimensions: —
Floor Type: Carpet
Dimensions: —
Floor Type: Carpet
Dimensions: —
Floor Type: Wood Laminate
Full Bathrooms: 3
Bathroom Amenities: —
Bathroom in Basement: 1
Rooms: Storage
Basement Description: Finished,Crawl
Other Specifics
| 2.5 | |
| — | |
| Concrete | |
| Deck, Patio, Porch, Brick Paver Patio, Storms/Screens, Workshop | |
| Fenced Yard | |
| 6645 | |
| — | |
| Full | |
| Hardwood Floors, Walk-In Closet(s) | |
| Range, Microwave, Dishwasher, Refrigerator, Washer, Dryer | |
| Not in DB | |
| Tennis Courts, Sidewalks, Street Lights, Street Paved | |
| — | |
| — | |
| Wood Burning, Gas Starter |
Tax History
| Year | Property Taxes |
|---|---|
| 2019 | $7,589 |
| 2024 | $9,474 |
Contact Agent
Nearby Similar Homes
Nearby Sold Comparables
Contact Agent
Listing Provided By
Berkshire Hathaway HomeServices American Heritage











