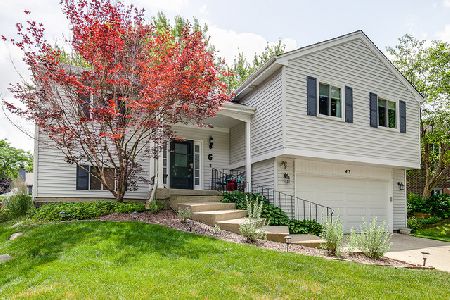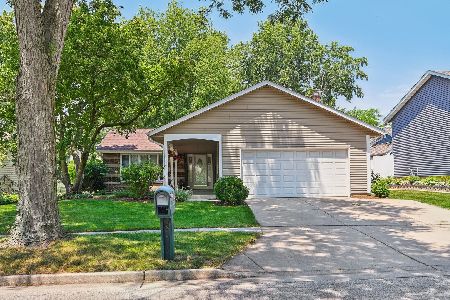43 Manchester Lane, Vernon Hills, Illinois 60061
$245,000
|
Sold
|
|
| Status: | Closed |
| Sqft: | 2,328 |
| Cost/Sqft: | $107 |
| Beds: | 4 |
| Baths: | 3 |
| Year Built: | 1977 |
| Property Taxes: | $8,109 |
| Days On Market: | 5348 |
| Lot Size: | 0,00 |
Description
Great opportunity! Fabulous home in Deerpath boasting gleaming hardwood flooring, open floor plan, fenced backyard and so much more! Sun-drenched LR is open to DR & eating area for easy entertaining. Custom back splash, island & bayed eating area offered in KIT. Master w/updated bath. LL features entertainment sized family room with custom built-ins, fourth bedroom and updated bathroom. A must see!
Property Specifics
| Single Family | |
| — | |
| — | |
| 1977 | |
| None | |
| — | |
| No | |
| 0 |
| Lake | |
| Deerpath | |
| 0 / Not Applicable | |
| None | |
| Lake Michigan | |
| Public Sewer | |
| 07820005 | |
| 15082070210000 |
Nearby Schools
| NAME: | DISTRICT: | DISTANCE: | |
|---|---|---|---|
|
Grade School
Hawthorn Elementary School (sout |
73 | — | |
|
Middle School
Hawthorn Middle School South |
73 | Not in DB | |
|
High School
Vernon Hills High School |
128 | Not in DB | |
Property History
| DATE: | EVENT: | PRICE: | SOURCE: |
|---|---|---|---|
| 15 Dec, 2011 | Sold | $245,000 | MRED MLS |
| 29 Jul, 2011 | Under contract | $249,000 | MRED MLS |
| — | Last price change | $259,000 | MRED MLS |
| 31 May, 2011 | Listed for sale | $279,000 | MRED MLS |
| 3 Aug, 2020 | Sold | $324,900 | MRED MLS |
| 2 Jul, 2020 | Under contract | $324,900 | MRED MLS |
| 1 Jul, 2020 | Listed for sale | $324,900 | MRED MLS |
Room Specifics
Total Bedrooms: 4
Bedrooms Above Ground: 4
Bedrooms Below Ground: 0
Dimensions: —
Floor Type: Carpet
Dimensions: —
Floor Type: Carpet
Dimensions: —
Floor Type: Carpet
Full Bathrooms: 3
Bathroom Amenities: —
Bathroom in Basement: 0
Rooms: Eating Area,Office
Basement Description: None
Other Specifics
| 2 | |
| Concrete Perimeter | |
| — | |
| Patio, Hot Tub | |
| Fenced Yard,Landscaped | |
| 74X98X75X100 | |
| — | |
| Full | |
| Skylight(s), Hardwood Floors | |
| Range, Microwave, Dishwasher, Refrigerator, Washer, Dryer, Disposal | |
| Not in DB | |
| Sidewalks, Street Paved | |
| — | |
| — | |
| — |
Tax History
| Year | Property Taxes |
|---|---|
| 2011 | $8,109 |
| 2020 | $9,692 |
Contact Agent
Nearby Similar Homes
Nearby Sold Comparables
Contact Agent
Listing Provided By
RE/MAX Suburban











