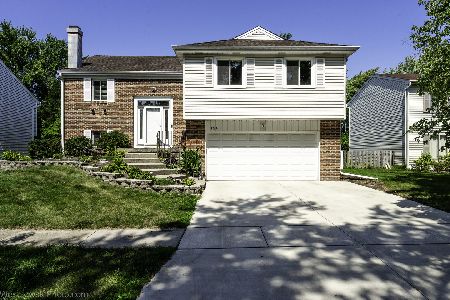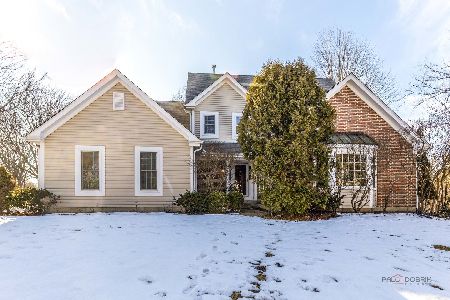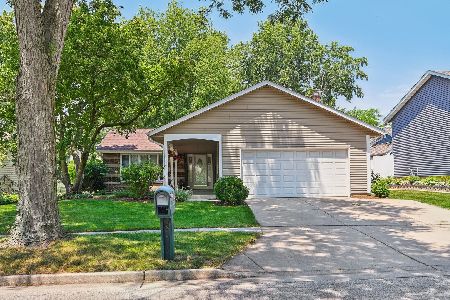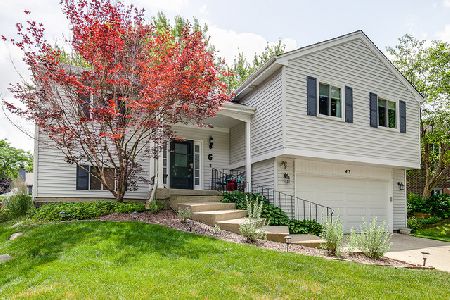116 Deerpath Drive, Vernon Hills, Illinois 60061
$268,000
|
Sold
|
|
| Status: | Closed |
| Sqft: | 1,700 |
| Cost/Sqft: | $156 |
| Beds: | 3 |
| Baths: | 3 |
| Year Built: | 1977 |
| Property Taxes: | $6,546 |
| Days On Market: | 2336 |
| Lot Size: | 0,16 |
Description
What a fantastic home in popular Deerpath! Spacious OPEN FLOORPLAN with tons of light and STUNNING HARDWOOD floors! Enormous EAT IN kitchen with ISLAND maple cabinets and SILESTONE counters. Roomy MASTER SUITE and all bedrooms with newer carpet. All bathrooms have been UPDATED. Sliders lead to the IMPRESSIVE TIERED DECK in the peaceful 3/4 FENCED backyard. Many mechanicals have been replaced in the last 10 yrs, including high efficiency HVAC, appliances, water heater, windows, roof, siding and newer sumpump. SPACIOUS lower level with cozy fireplace currently used as an office, but imagine utilizing for entertaining, building a 4th bedroom or playroom. Extra deep garage with ample storage. Fresh paint, crown moldings and many MODERN details. Appealing SOUGHT AFTER NEIGHBORHOOD filled with PARKS, bike trails, close to METRA, tons of restaurants and all of the conveniences, amazing park district and HIGHLY RATED SCHOOLS! Move right in!!
Property Specifics
| Single Family | |
| — | |
| — | |
| 1977 | |
| Partial | |
| — | |
| No | |
| 0.16 |
| Lake | |
| Deerpath | |
| — / Not Applicable | |
| None | |
| Public | |
| Public Sewer | |
| 10539096 | |
| 15082070280000 |
Nearby Schools
| NAME: | DISTRICT: | DISTANCE: | |
|---|---|---|---|
|
Grade School
Aspen Elementary School |
73 | — | |
|
Middle School
Hawthorn Middle School South |
73 | Not in DB | |
|
High School
Vernon Hills High School |
128 | Not in DB | |
Property History
| DATE: | EVENT: | PRICE: | SOURCE: |
|---|---|---|---|
| 7 Nov, 2019 | Sold | $268,000 | MRED MLS |
| 14 Oct, 2019 | Under contract | $265,000 | MRED MLS |
| 4 Oct, 2019 | Listed for sale | $265,000 | MRED MLS |
| 11 Feb, 2026 | Under contract | $525,000 | MRED MLS |
| 13 Jan, 2026 | Listed for sale | $525,000 | MRED MLS |
Room Specifics
Total Bedrooms: 3
Bedrooms Above Ground: 3
Bedrooms Below Ground: 0
Dimensions: —
Floor Type: Carpet
Dimensions: —
Floor Type: Carpet
Full Bathrooms: 3
Bathroom Amenities: —
Bathroom in Basement: 1
Rooms: No additional rooms
Basement Description: Finished
Other Specifics
| 2 | |
| — | |
| Concrete | |
| Deck | |
| Mature Trees | |
| 7070 | |
| — | |
| Half | |
| Hardwood Floors, First Floor Full Bath | |
| Range, Microwave, Dishwasher, Refrigerator, Washer, Dryer, Disposal | |
| Not in DB | |
| Tennis Courts, Sidewalks, Street Lights, Street Paved | |
| — | |
| — | |
| Gas Log |
Tax History
| Year | Property Taxes |
|---|---|
| 2019 | $6,546 |
| 2026 | $9,057 |
Contact Agent
Nearby Similar Homes
Nearby Sold Comparables
Contact Agent
Listing Provided By
Berkshire Hathaway HomeServices American Heritage










