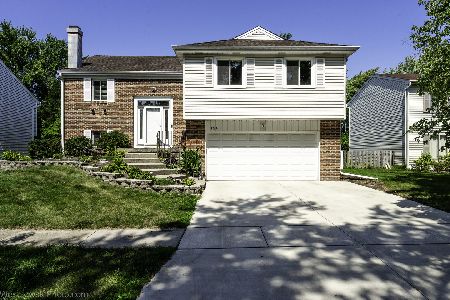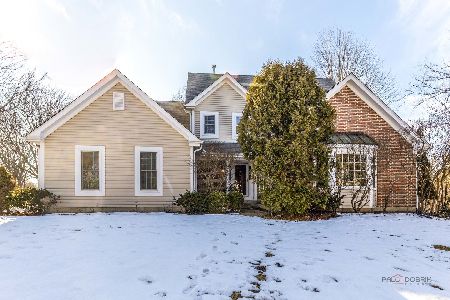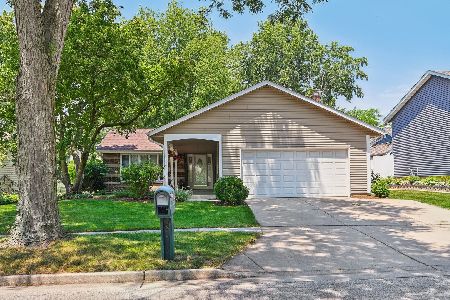43 Manchester Lane, Vernon Hills, Illinois 60061
$324,900
|
Sold
|
|
| Status: | Closed |
| Sqft: | 2,328 |
| Cost/Sqft: | $140 |
| Beds: | 4 |
| Baths: | 3 |
| Year Built: | 1977 |
| Property Taxes: | $9,692 |
| Days On Market: | 2065 |
| Lot Size: | 0,15 |
Description
Perfectly situated on quiet street in popular Deerpath subdivision! Close to parks, schools, shopping and more! New hot water heater in 2018. Beautiful Hardwood floors extend through the bright and open living and dining rooms through the hallway. In the kitchen you will find an abundance of white cabinets allowing for ample storage space. With the kitchen opening to the eating area with large opening to the living room it just adds to the open feeling. The sun-filled eating area showcases a large bayed window with views of the back yard; the perfect spot to enjoy your morning coffee. Retreat down the hall where French doors lead way to the main bedroom with private ensuite. Two additional bedrooms with ample closet space, just steps away from the hall bath. All upstairs bedrooms featuring new laminate flooring (2019). The lower level family room, office/play area, half bath and fourth bedroom offer the perfect place to host a gathering. What to enjoy the nice weather? step out the slider and extend your gathering outdoors. Enjoy summer cookouts out on your brick paver patio with gas line hook up for an attached gas grill. Award winning schools! Don't miss this one; come see it today!
Property Specifics
| Single Family | |
| — | |
| Tri-Level | |
| 1977 | |
| None | |
| CYPRESS | |
| No | |
| 0.15 |
| Lake | |
| Deerpath | |
| 0 / Not Applicable | |
| None | |
| Public | |
| Public Sewer | |
| 10766782 | |
| 15082070210000 |
Nearby Schools
| NAME: | DISTRICT: | DISTANCE: | |
|---|---|---|---|
|
Grade School
Aspen Elementary School |
73 | — | |
|
Middle School
Hawthorn Middle School South |
73 | Not in DB | |
|
High School
Vernon Hills High School |
128 | Not in DB | |
Property History
| DATE: | EVENT: | PRICE: | SOURCE: |
|---|---|---|---|
| 15 Dec, 2011 | Sold | $245,000 | MRED MLS |
| 29 Jul, 2011 | Under contract | $249,000 | MRED MLS |
| — | Last price change | $259,000 | MRED MLS |
| 31 May, 2011 | Listed for sale | $279,000 | MRED MLS |
| 3 Aug, 2020 | Sold | $324,900 | MRED MLS |
| 2 Jul, 2020 | Under contract | $324,900 | MRED MLS |
| 1 Jul, 2020 | Listed for sale | $324,900 | MRED MLS |
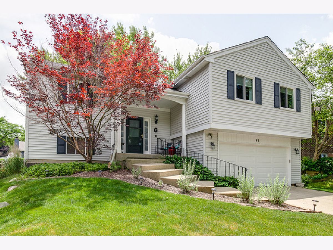
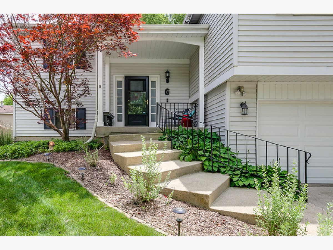
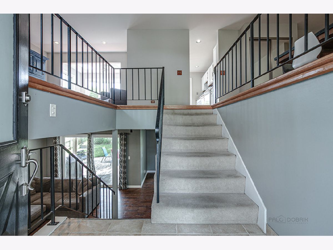
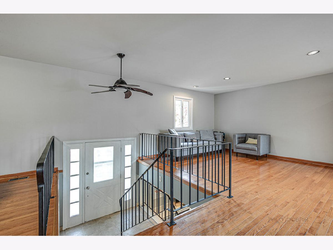
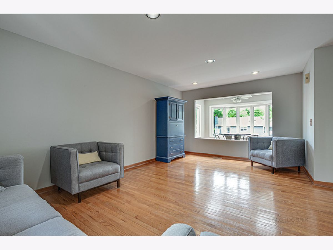
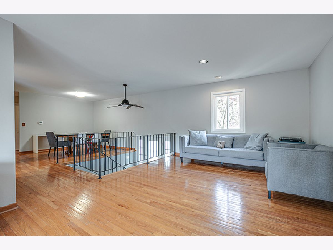
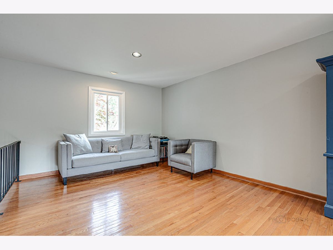
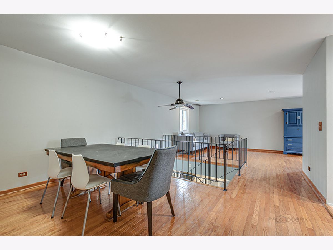
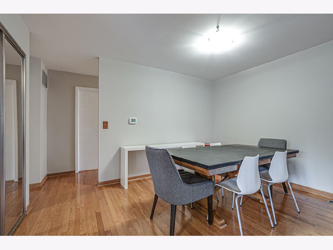
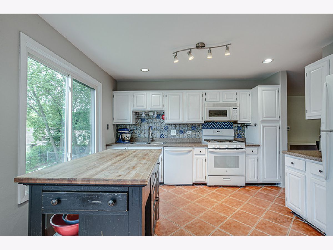
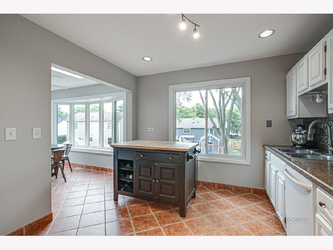
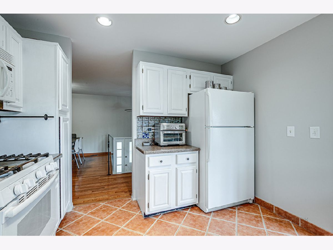
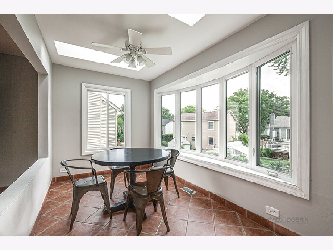
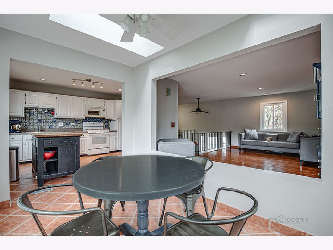
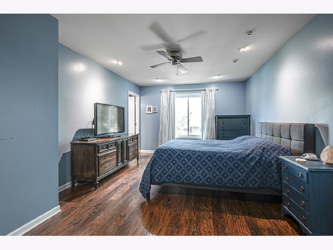
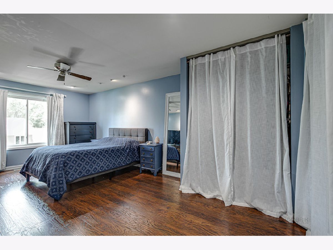
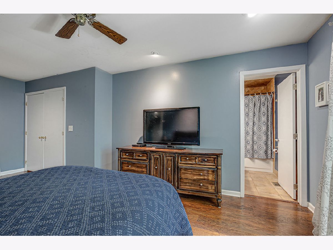
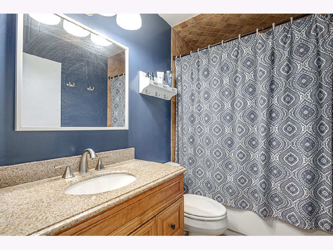
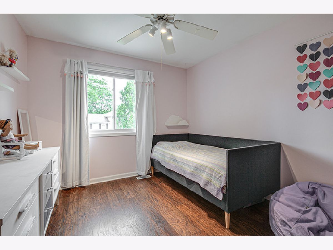
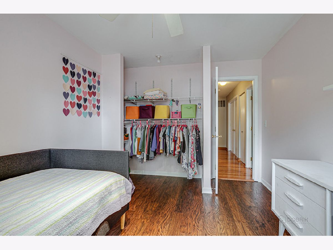
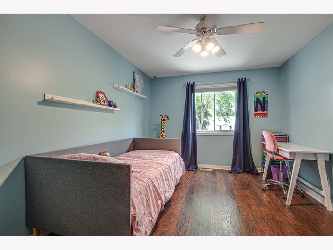
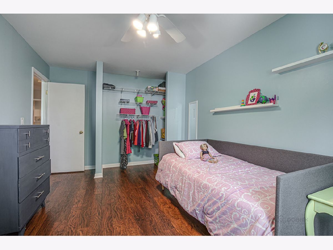
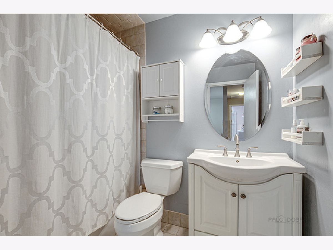
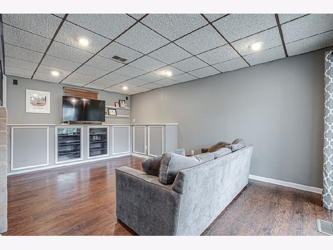
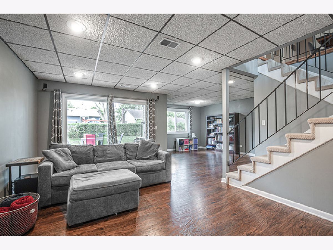
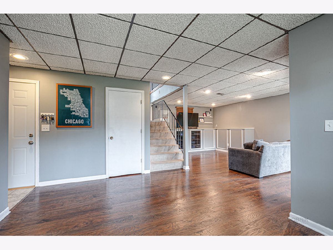
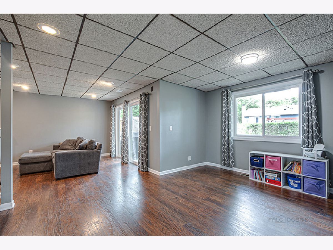
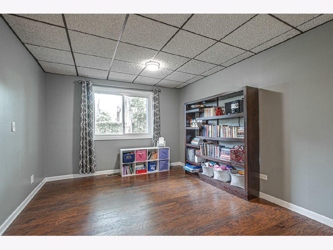
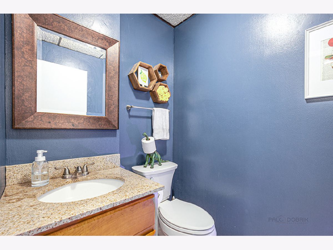
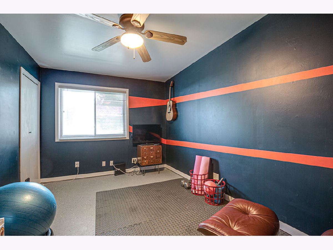
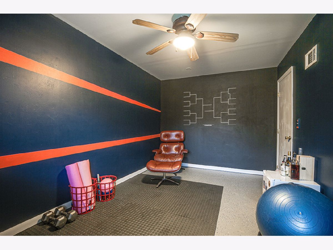
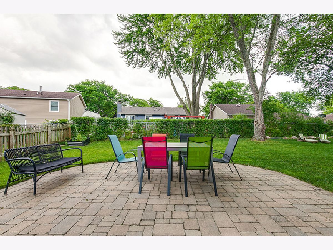
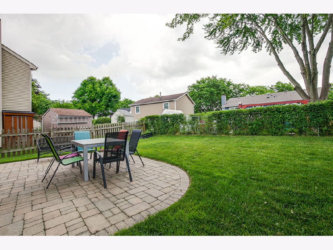
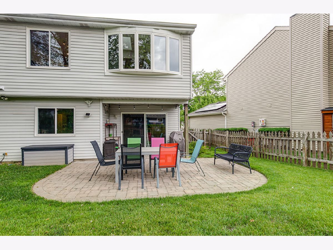
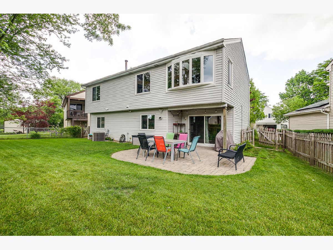
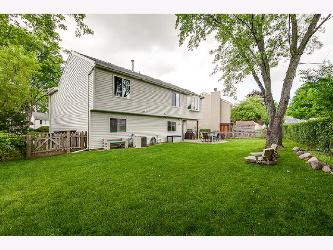
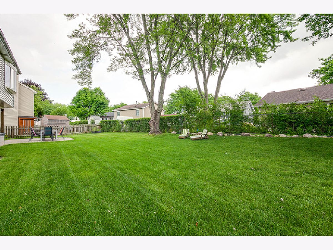
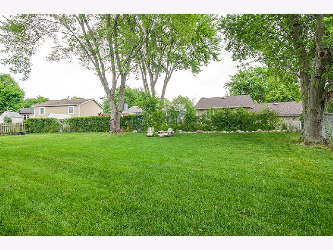
Room Specifics
Total Bedrooms: 4
Bedrooms Above Ground: 4
Bedrooms Below Ground: 0
Dimensions: —
Floor Type: Wood Laminate
Dimensions: —
Floor Type: Wood Laminate
Dimensions: —
Floor Type: Other
Full Bathrooms: 3
Bathroom Amenities: —
Bathroom in Basement: 0
Rooms: Eating Area,Office
Basement Description: None
Other Specifics
| 2 | |
| — | |
| Concrete | |
| Brick Paver Patio, Storms/Screens | |
| Fenced Yard | |
| 48X92X80X106 | |
| — | |
| Full | |
| Skylight(s), Hardwood Floors | |
| Range, Microwave, Dishwasher, Refrigerator, Washer, Dryer, Disposal | |
| Not in DB | |
| Park, Curbs, Sidewalks, Street Paved | |
| — | |
| — | |
| — |
Tax History
| Year | Property Taxes |
|---|---|
| 2011 | $8,109 |
| 2020 | $9,692 |
Contact Agent
Nearby Similar Homes
Nearby Sold Comparables
Contact Agent
Listing Provided By
RE/MAX Suburban


