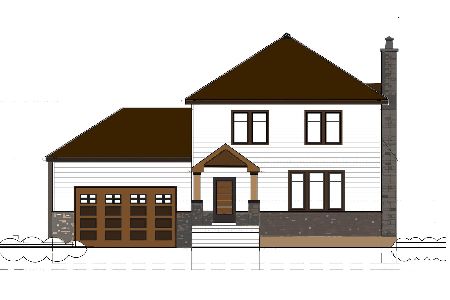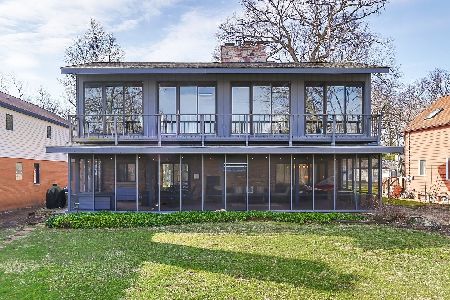120 Hickory Nut Grove Lane, Cary, Illinois 60013
$460,000
|
Sold
|
|
| Status: | Closed |
| Sqft: | 4,191 |
| Cost/Sqft: | $113 |
| Beds: | 4 |
| Baths: | 4 |
| Year Built: | 1917 |
| Property Taxes: | $11,819 |
| Days On Market: | 2768 |
| Lot Size: | 1,08 |
Description
Sophisticated & luxurious retreat reflecting a magical merge of inspiration & architecture on a 100 feet of premier Fox River frontage! Sprawling entertaining spaces flow to the outdoors with a remarkable screen porch & deck overlooking a striking inground pool & tranquil River with extensive 2-story pier! Interior finishes are just as complimentary as the outdoor amenities with a bright sprawling eat-in kitchen refined with solid white cabinets, granite, stainless steel appliances, skylight & breakfast bar! Just off the kitchen is an expansive family room with wet bar & exquisite views of pool & glistening River! Main floor also features a tremendous dining room with fireplace, office, mud room & hardwood floors throughout. Commencing to 2nd floor to 4 bedrooms & 2 full baths consisting of master suite with an intimate fireplace, walk-in closet, double vanity, whirlpool tub & multi head shower. Unfinished walkout with full bath & 3 car heated garage! Enjoy boating, fishing & swimming!
Property Specifics
| Single Family | |
| — | |
| Farmhouse | |
| 1917 | |
| Full,Walkout | |
| — | |
| Yes | |
| 1.08 |
| Mc Henry | |
| Hickory Grove | |
| 0 / Not Applicable | |
| None | |
| Private Well | |
| Septic-Private | |
| 09997201 | |
| 2005278012 |
Nearby Schools
| NAME: | DISTRICT: | DISTANCE: | |
|---|---|---|---|
|
Grade School
Deer Path Elementary School |
26 | — | |
|
Middle School
Cary Junior High School |
26 | Not in DB | |
|
High School
Cary-grove Community High School |
155 | Not in DB | |
Property History
| DATE: | EVENT: | PRICE: | SOURCE: |
|---|---|---|---|
| 11 Aug, 2014 | Sold | $560,000 | MRED MLS |
| 21 Jun, 2014 | Under contract | $600,000 | MRED MLS |
| 12 May, 2014 | Listed for sale | $600,000 | MRED MLS |
| 7 Sep, 2018 | Sold | $460,000 | MRED MLS |
| 9 Aug, 2018 | Under contract | $475,000 | MRED MLS |
| — | Last price change | $499,000 | MRED MLS |
| 25 Jun, 2018 | Listed for sale | $499,000 | MRED MLS |
Room Specifics
Total Bedrooms: 4
Bedrooms Above Ground: 4
Bedrooms Below Ground: 0
Dimensions: —
Floor Type: Hardwood
Dimensions: —
Floor Type: Hardwood
Dimensions: —
Floor Type: Hardwood
Full Bathrooms: 4
Bathroom Amenities: Whirlpool,Separate Shower,Double Sink,Double Shower,Soaking Tub
Bathroom in Basement: 1
Rooms: Breakfast Room,Office,Foyer,Screened Porch
Basement Description: Unfinished,Exterior Access
Other Specifics
| 3 | |
| Block | |
| Asphalt | |
| Deck, Porch, Porch Screened, In Ground Pool, Storms/Screens | |
| Landscaped,River Front,Water Rights,Water View | |
| 100X514X100X503 | |
| — | |
| Full | |
| Vaulted/Cathedral Ceilings, Skylight(s), Bar-Wet, Hardwood Floors | |
| Double Oven, Range, Microwave, Dishwasher, Refrigerator, Washer, Dryer, Disposal, Trash Compactor, Stainless Steel Appliance(s), Cooktop, Built-In Oven | |
| Not in DB | |
| Water Rights, Street Paved | |
| — | |
| — | |
| Attached Fireplace Doors/Screen, Gas Log, Gas Starter |
Tax History
| Year | Property Taxes |
|---|---|
| 2014 | $10,870 |
| 2018 | $11,819 |
Contact Agent
Nearby Similar Homes
Nearby Sold Comparables
Contact Agent
Listing Provided By
Coldwell Banker Residential





