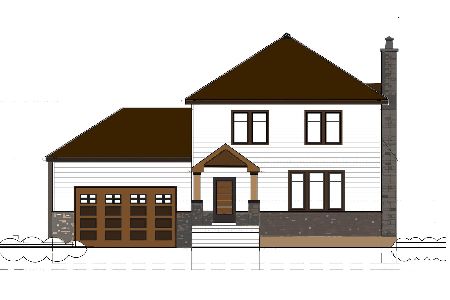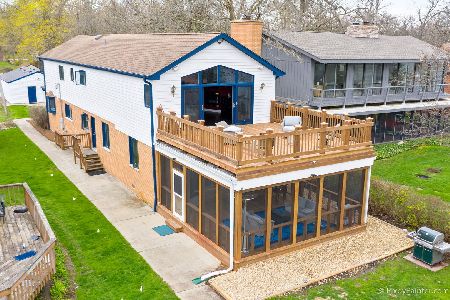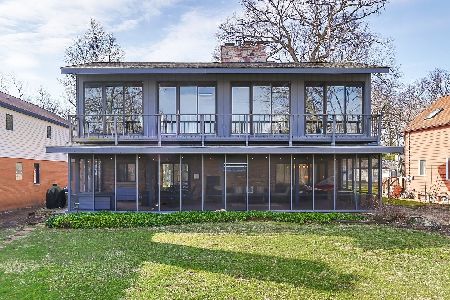104 Hickory Nut Grove Lane, Cary, Illinois 60013
$387,500
|
Sold
|
|
| Status: | Closed |
| Sqft: | 2,941 |
| Cost/Sqft: | $136 |
| Beds: | 3 |
| Baths: | 3 |
| Year Built: | 1960 |
| Property Taxes: | $9,034 |
| Days On Market: | 3558 |
| Lot Size: | 0,39 |
Description
Best of the Lower Fox River Waterfront Living. Huge chef's kitchen w/tons of hickory cabinets, Corian counters, center island, breakfast bar, all upgraded SS appls & pendant/recessed lighting. Open concept family room/dining room with wet bar. Entertain outdoors on the double-tiered deck, outdoor patio w/fire pit while still enjoying the amazing water views! Master bed has vaulted ceiling, FP, his-n-her WIC & spa-like master bath w/whirlpool bathtub & separate tiled shower. Laundry room located on the 2nd floor. Zoned heating & AC. Newer Trex deck & brick paver patio. 2 sep garages w/enough space for 6 cars. Storage shed for your wave runners & snowmobiles. Private dock & boat lift! Stunning water views! Rust & iron removal system, leaf guard gutters, too many upgrades to mention! Truly a must see! If you enjoy everything that waterfront living has to offer - this home is for you!
Property Specifics
| Single Family | |
| — | |
| — | |
| 1960 | |
| None | |
| — | |
| Yes | |
| 0.39 |
| Mc Henry | |
| — | |
| 0 / Not Applicable | |
| None | |
| Private Well | |
| Septic-Private | |
| 09208072 | |
| 2005278020 |
Nearby Schools
| NAME: | DISTRICT: | DISTANCE: | |
|---|---|---|---|
|
Grade School
Three Oaks School |
26 | — | |
|
Middle School
Cary Junior High School |
26 | Not in DB | |
|
High School
Cary-grove Community High School |
155 | Not in DB | |
Property History
| DATE: | EVENT: | PRICE: | SOURCE: |
|---|---|---|---|
| 15 Jun, 2016 | Sold | $387,500 | MRED MLS |
| 6 May, 2016 | Under contract | $400,000 | MRED MLS |
| 27 Apr, 2016 | Listed for sale | $400,000 | MRED MLS |
| 26 Jun, 2020 | Sold | $415,000 | MRED MLS |
| 6 May, 2020 | Under contract | $424,900 | MRED MLS |
| 30 Apr, 2020 | Listed for sale | $424,900 | MRED MLS |
Room Specifics
Total Bedrooms: 3
Bedrooms Above Ground: 3
Bedrooms Below Ground: 0
Dimensions: —
Floor Type: Carpet
Dimensions: —
Floor Type: Carpet
Full Bathrooms: 3
Bathroom Amenities: Whirlpool,Separate Shower
Bathroom in Basement: 0
Rooms: Deck,Walk In Closet
Basement Description: Cellar
Other Specifics
| 6 | |
| — | |
| Asphalt | |
| Deck, Storms/Screens | |
| River Front,Water Rights,Water View | |
| 33 X 567 | |
| — | |
| Full | |
| Vaulted/Cathedral Ceilings, Skylight(s), Bar-Wet, Second Floor Laundry | |
| Range, Microwave, Dishwasher, Refrigerator, Washer, Dryer, Disposal, Stainless Steel Appliance(s) | |
| Not in DB | |
| Water Rights, Street Paved | |
| — | |
| — | |
| Gas Starter |
Tax History
| Year | Property Taxes |
|---|---|
| 2016 | $9,034 |
| 2020 | $9,220 |
Contact Agent
Nearby Similar Homes
Nearby Sold Comparables
Contact Agent
Listing Provided By
The Royal Family Real Estate






