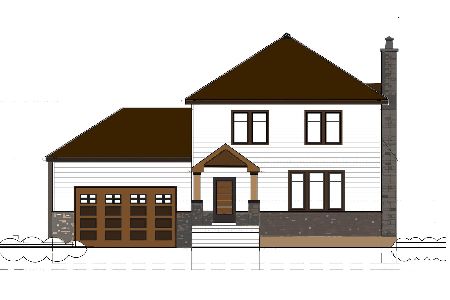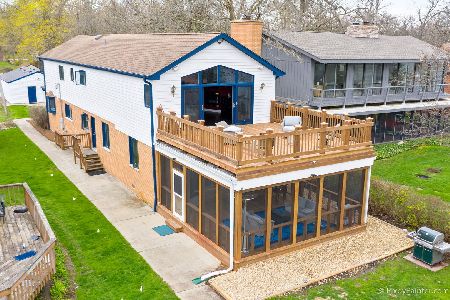106 Hickory Nut Grove Lane, Cary, Illinois 60013
$600,000
|
Sold
|
|
| Status: | Closed |
| Sqft: | 3,366 |
| Cost/Sqft: | $186 |
| Beds: | 4 |
| Baths: | 6 |
| Year Built: | 1965 |
| Property Taxes: | $13,107 |
| Days On Market: | 1760 |
| Lot Size: | 0,81 |
Description
Enjoy river front living on the Fox! Situated on 66' of waterfront that includes 2 boat slips and 2 boat lifts, this incredible home will meet and exceed all of your waterfront living dreams! The interior spaces will not disappoint either beginning with the expansive screened in porch that becomes an extended living space and which most river front owners consider the true front of the home. From there, step inside to the living room that boasts hardwood flooring and cozy gas start, wood burning floor to ceiling fireplace and is adjacent to the kitchen with a breakfast bar and large pantry and eating area/dining room. Upstairs you will find the family room which is grand in size and has spectacular views of the river with a wall of windows and sliders that lead to a full-length balcony. There is also a bonus room on this level that can function in a multitude of ways and includes private commode and sink. Four of the five bedrooms are found back on the first level with each one having its own super convenient sink except for the master bedroom that has a recently updated private full bathroom. The master and one of the secondary bedrooms also have hardwoods underneath the carpet. The hall bath services the other 3 bedrooms. The laundry room rounds out the rest of the rooms on this floor. Down below in the English basement with exterior access, you will find a full kitchen set up, washer/dryer combo, a 5th bedroom, 2 full baths and an exercise room currently doubling as a 6th bedroom and storage area-perfect for an in-law suite. In addition to all the space in the main house, there is a 2-car oversized, heated attached garage, an outbuilding with electricity that once used as a dance studio plus an additional detached garage for all of the toys that you will need for your river front adventures. New AC unit in 2018 plus a new roof and gutter guards in 2019! Nothing to do but move in and enjoy the river all summer long!
Property Specifics
| Single Family | |
| — | |
| — | |
| 1965 | |
| Full,English | |
| CUSTOM | |
| Yes | |
| 0.81 |
| Mc Henry | |
| — | |
| 0 / Not Applicable | |
| None | |
| Private Well | |
| Septic-Private | |
| 11037347 | |
| 2005278019 |
Nearby Schools
| NAME: | DISTRICT: | DISTANCE: | |
|---|---|---|---|
|
Grade School
Deer Path Elementary School |
26 | — | |
|
Middle School
Cary Junior High School |
26 | Not in DB | |
|
High School
Cary-grove Community High School |
155 | Not in DB | |
Property History
| DATE: | EVENT: | PRICE: | SOURCE: |
|---|---|---|---|
| 17 Oct, 2008 | Sold | $422,000 | MRED MLS |
| 25 Aug, 2008 | Under contract | $574,900 | MRED MLS |
| 22 Jan, 2008 | Listed for sale | $574,900 | MRED MLS |
| 17 May, 2021 | Sold | $600,000 | MRED MLS |
| 10 Apr, 2021 | Under contract | $625,000 | MRED MLS |
| 30 Mar, 2021 | Listed for sale | $625,000 | MRED MLS |
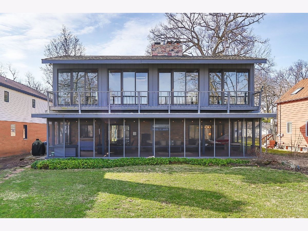
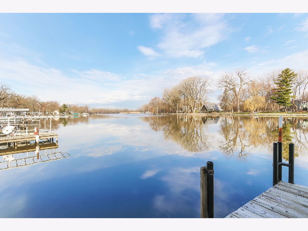
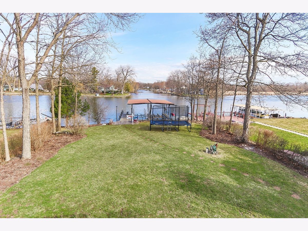
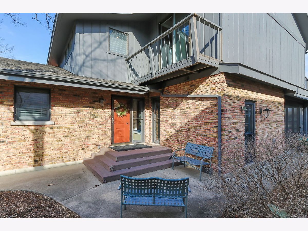
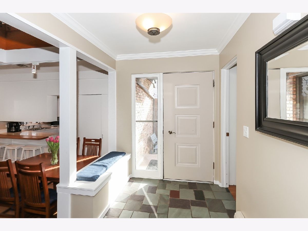
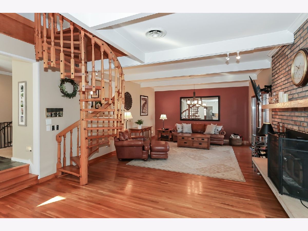
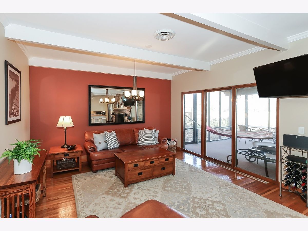
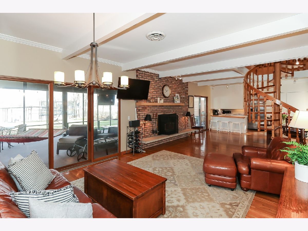
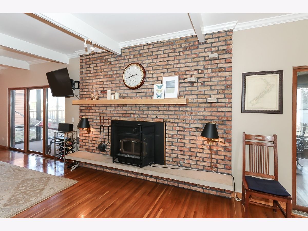
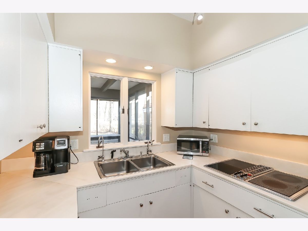
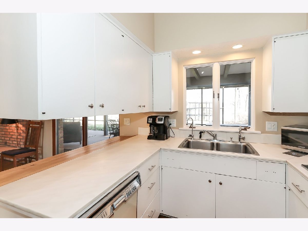
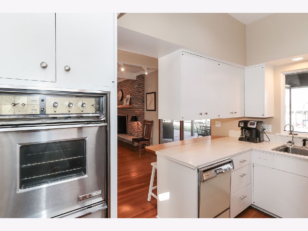
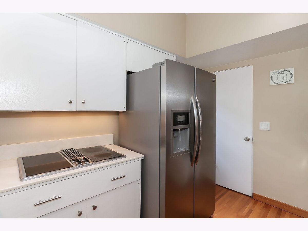
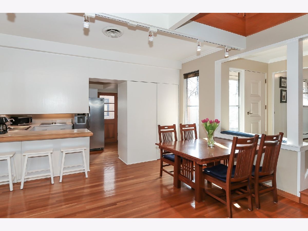
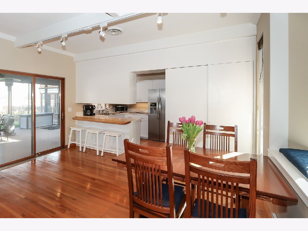
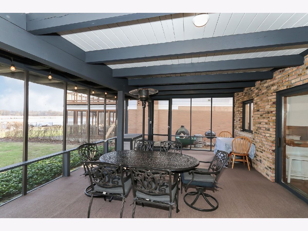
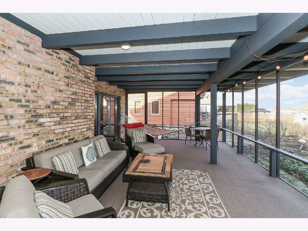
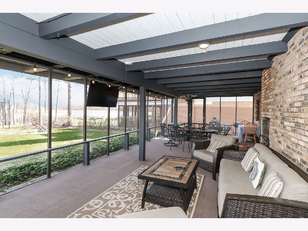
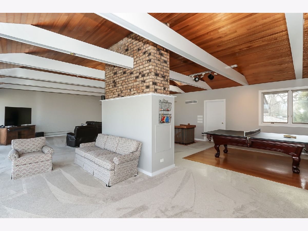
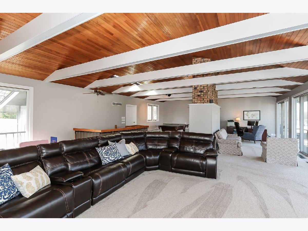
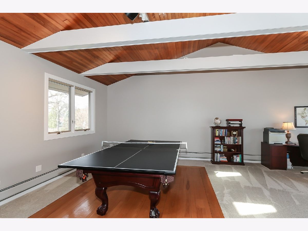
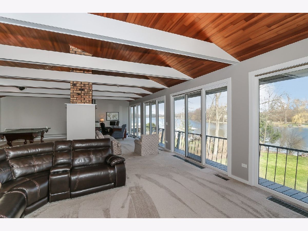
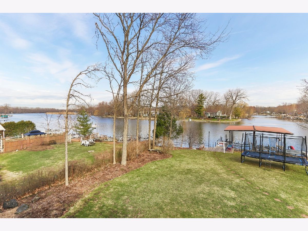
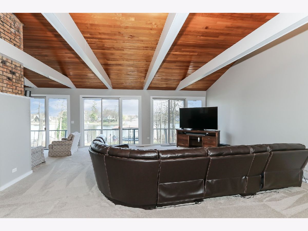
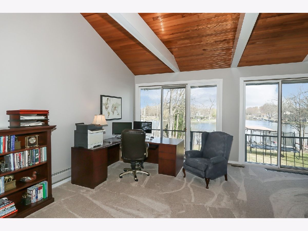
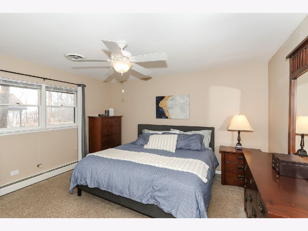
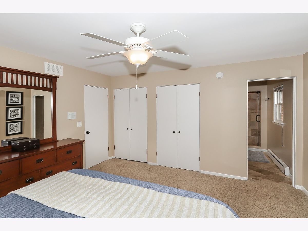
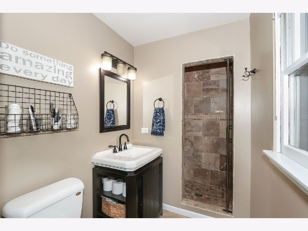
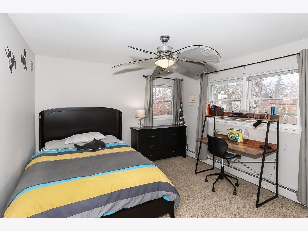
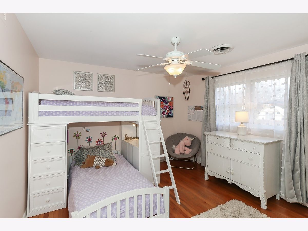
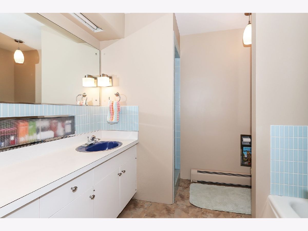
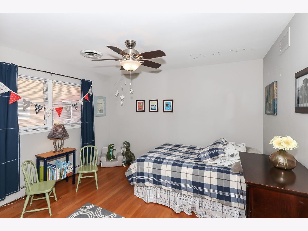
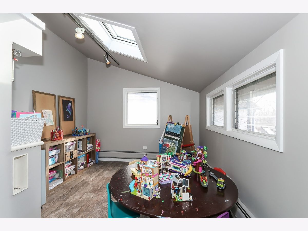
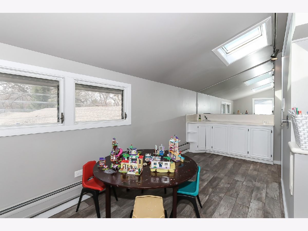
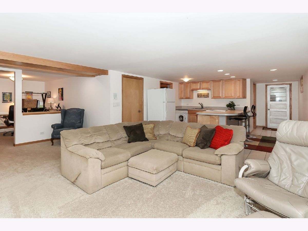
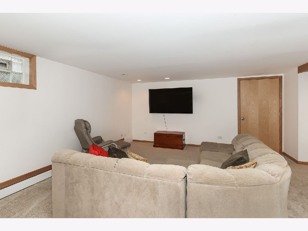
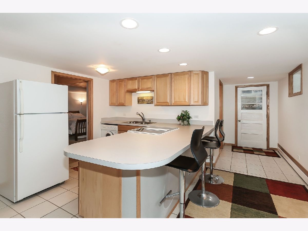
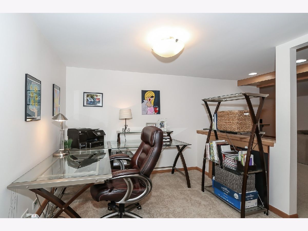
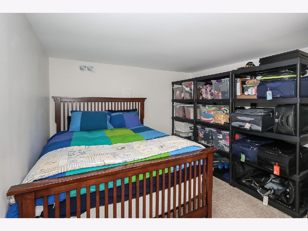
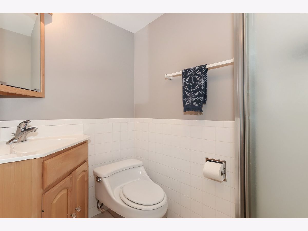
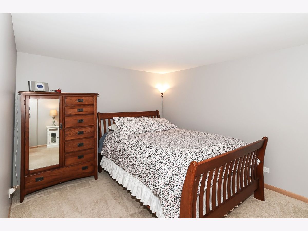
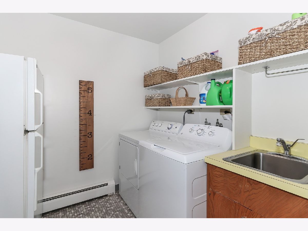
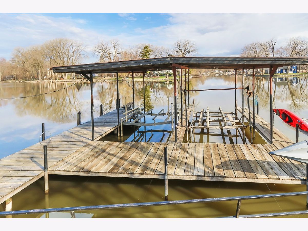
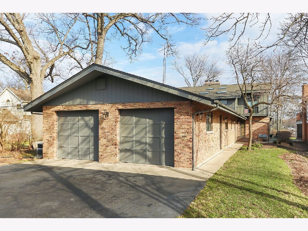
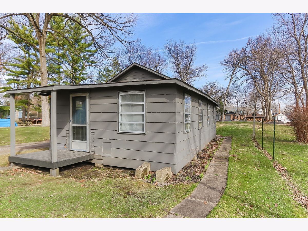
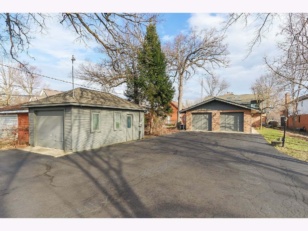
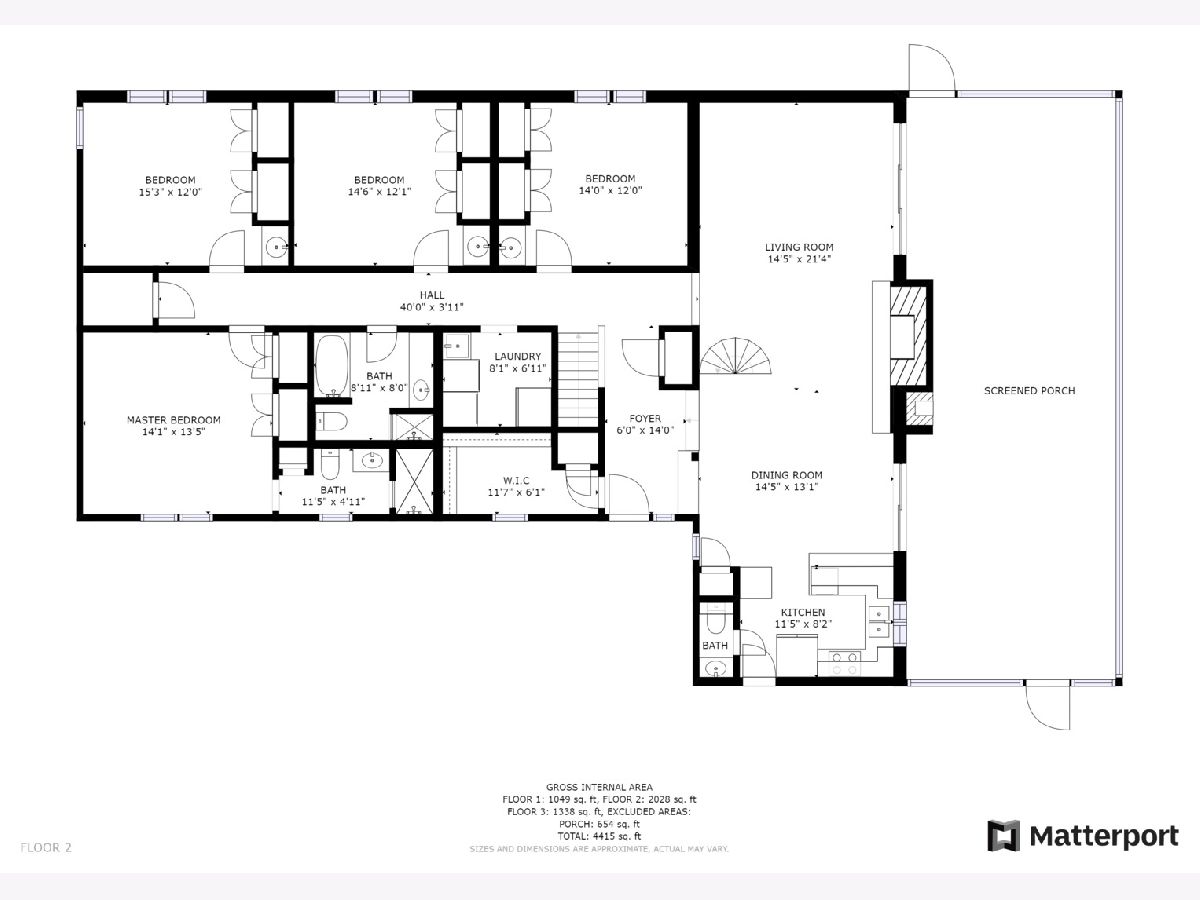
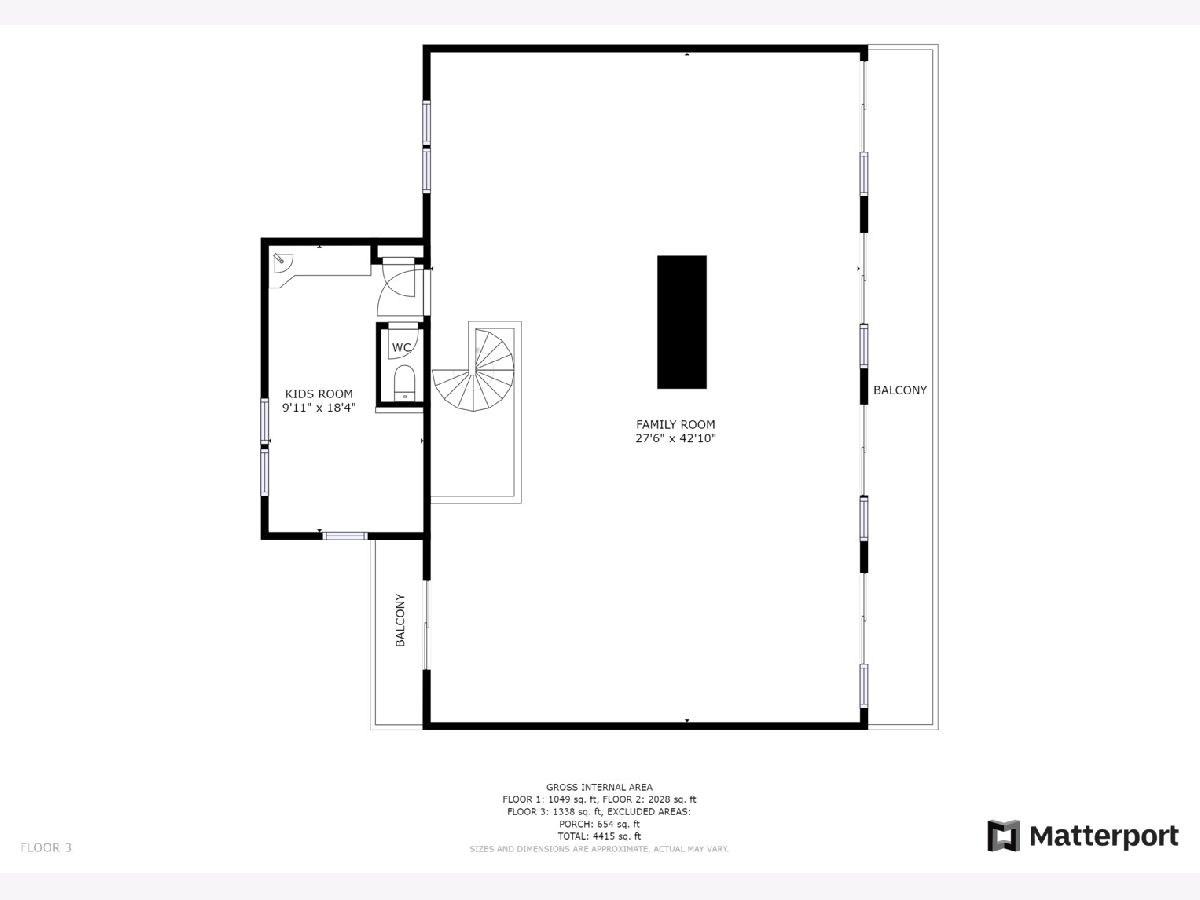
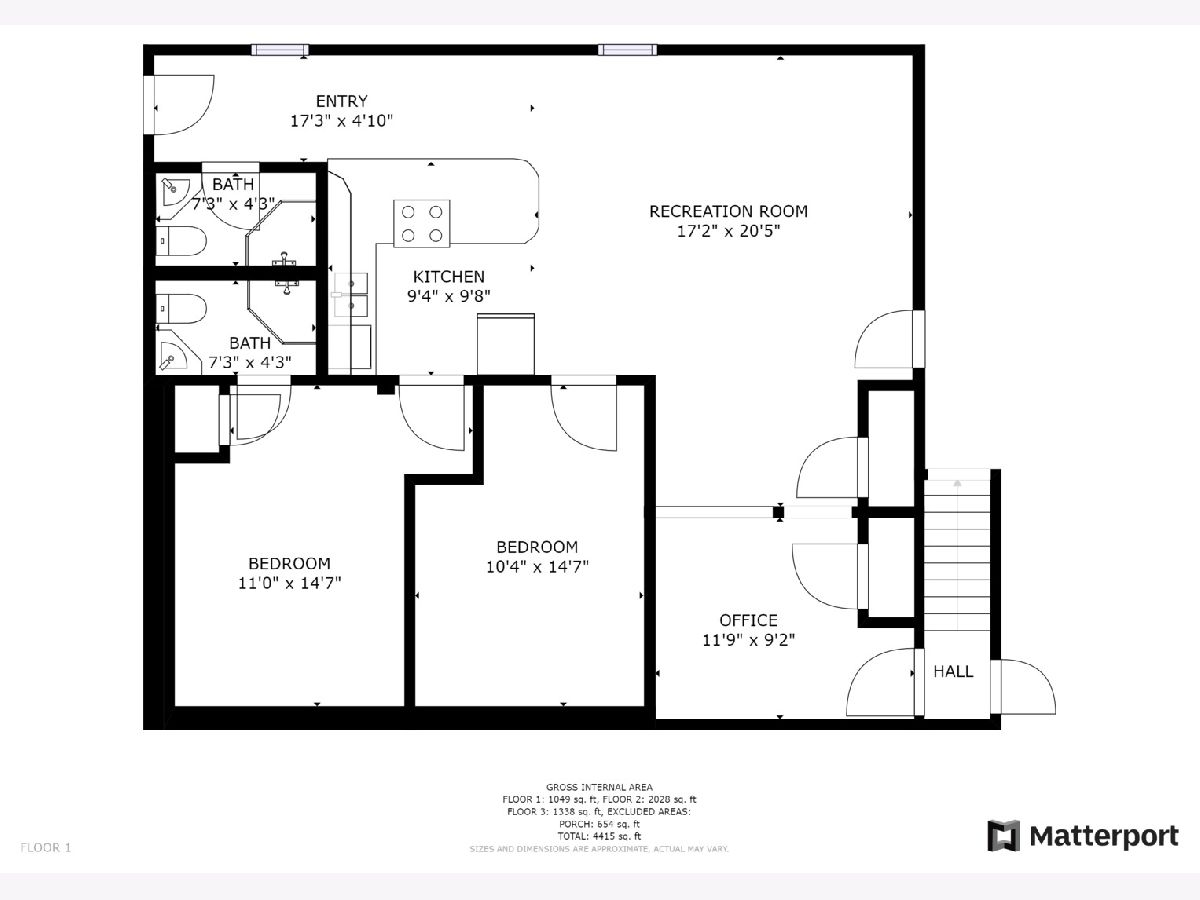
Room Specifics
Total Bedrooms: 5
Bedrooms Above Ground: 4
Bedrooms Below Ground: 1
Dimensions: —
Floor Type: Carpet
Dimensions: —
Floor Type: Hardwood
Dimensions: —
Floor Type: Hardwood
Dimensions: —
Floor Type: —
Full Bathrooms: 6
Bathroom Amenities: Separate Shower
Bathroom in Basement: 1
Rooms: Kitchen,Bedroom 5,Exercise Room,Office,Recreation Room,Screened Porch,Study
Basement Description: Finished,Exterior Access,Rec/Family Area
Other Specifics
| 3 | |
| Concrete Perimeter | |
| Asphalt | |
| Porch Screened, Boat Slip | |
| Landscaped,River Front,Water Rights,Water View,Waterfront | |
| 67 X 525 | |
| — | |
| Full | |
| Vaulted/Cathedral Ceilings, Hardwood Floors, First Floor Bedroom, In-Law Arrangement, First Floor Laundry, First Floor Full Bath | |
| Double Oven, Range, Dishwasher, Refrigerator, Washer, Dryer, Water Softener | |
| Not in DB | |
| Water Rights, Street Paved | |
| — | |
| — | |
| Wood Burning, Gas Starter |
Tax History
| Year | Property Taxes |
|---|---|
| 2008 | $11,958 |
| 2021 | $13,107 |
Contact Agent
Nearby Similar Homes
Nearby Sold Comparables
Contact Agent
Listing Provided By
RE/MAX of Barrington

