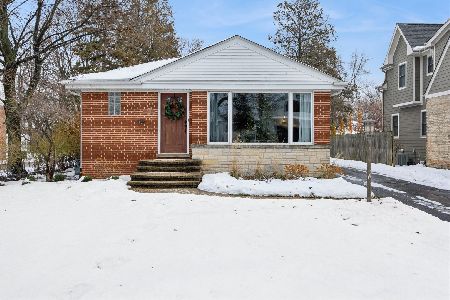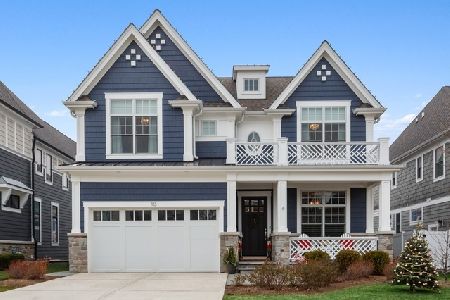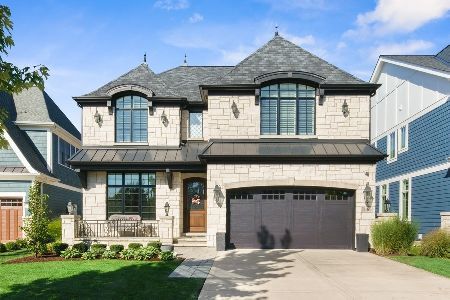121 Joanne Way, Elmhurst, Illinois 60126
$1,405,634
|
Sold
|
|
| Status: | Closed |
| Sqft: | 4,211 |
| Cost/Sqft: | $316 |
| Beds: | 4 |
| Baths: | 4 |
| Year Built: | 2016 |
| Property Taxes: | $0 |
| Days On Market: | 3574 |
| Lot Size: | 0,00 |
Description
Another stunning home at Berteau! Nestled at the curve of the cul-de-sac on an oversized 70ft wide corner lot, this custom floor plan features a wrap around porch, turret and boasts with intricate detail. Once inside, the generous open floor plan hosts, 10 ft' ceilings, hardwood floors, stunning millwork, micro offic, formal DR that opens to the porch and an open family room with FP, custom built-in's and extended curved sitting area. The gourmet kitchen is complete with custom kitchen cabinetry, Sub Zero/Wolf chef's package appliances and a generous nook that overlooks the large yard. Second level hosts a second study along with 4 bedrooms, 3 baths; including the beautiful master suite with huge walk in closet and luxury Kohler spa bath. Walk to school, parks, train and downtown Elmhurst. View model Sat & Sun 11-4
Property Specifics
| Single Family | |
| — | |
| French Provincial | |
| 2016 | |
| Full | |
| — | |
| No | |
| — |
| Du Page | |
| — | |
| 0 / Not Applicable | |
| None | |
| Lake Michigan,Public | |
| Public Sewer | |
| 09189508 | |
| 0000000000 |
Nearby Schools
| NAME: | DISTRICT: | DISTANCE: | |
|---|---|---|---|
|
Grade School
Field Elementary School |
205 | — | |
|
Middle School
Sandburg Middle School |
205 | Not in DB | |
|
High School
York Community High School |
205 | Not in DB | |
Property History
| DATE: | EVENT: | PRICE: | SOURCE: |
|---|---|---|---|
| 29 Dec, 2016 | Sold | $1,405,634 | MRED MLS |
| 8 Apr, 2016 | Under contract | $1,332,500 | MRED MLS |
| 8 Apr, 2016 | Listed for sale | $1,332,500 | MRED MLS |
Room Specifics
Total Bedrooms: 4
Bedrooms Above Ground: 4
Bedrooms Below Ground: 0
Dimensions: —
Floor Type: Hardwood
Dimensions: —
Floor Type: Hardwood
Dimensions: —
Floor Type: Hardwood
Full Bathrooms: 4
Bathroom Amenities: Separate Shower,Double Sink,Soaking Tub
Bathroom in Basement: 0
Rooms: Eating Area,Library,Mud Room,Office,Sitting Room,Study,Walk In Closet
Basement Description: Unfinished,Bathroom Rough-In
Other Specifics
| 3 | |
| Concrete Perimeter | |
| Concrete | |
| Patio, Porch | |
| — | |
| 70X146 | |
| — | |
| Full | |
| Vaulted/Cathedral Ceilings, Hardwood Floors, Second Floor Laundry | |
| Double Oven, Microwave, Dishwasher, Refrigerator, High End Refrigerator, Disposal, Stainless Steel Appliance(s) | |
| Not in DB | |
| Sidewalks, Street Lights, Street Paved | |
| — | |
| — | |
| Gas Log |
Tax History
| Year | Property Taxes |
|---|
Contact Agent
Nearby Similar Homes
Contact Agent
Listing Provided By
Redfin Corporation











