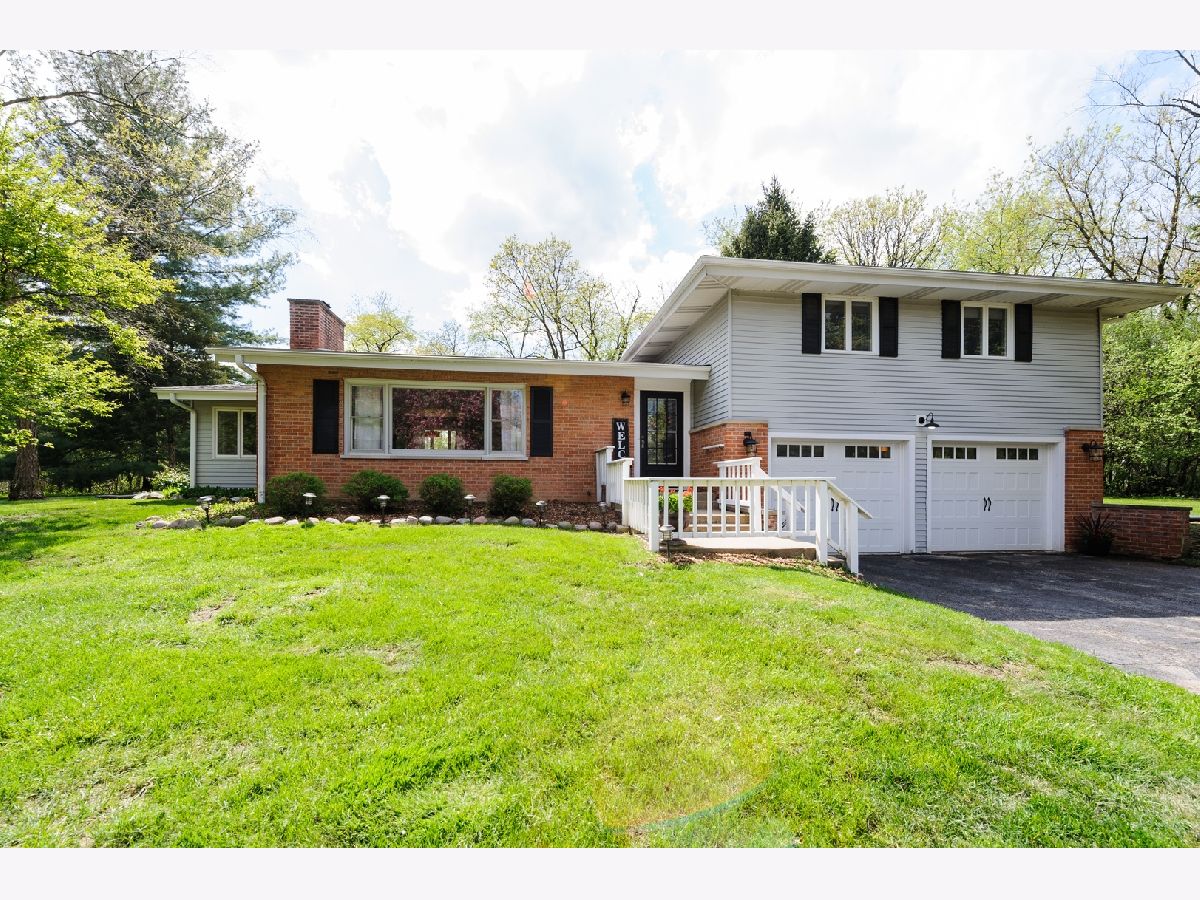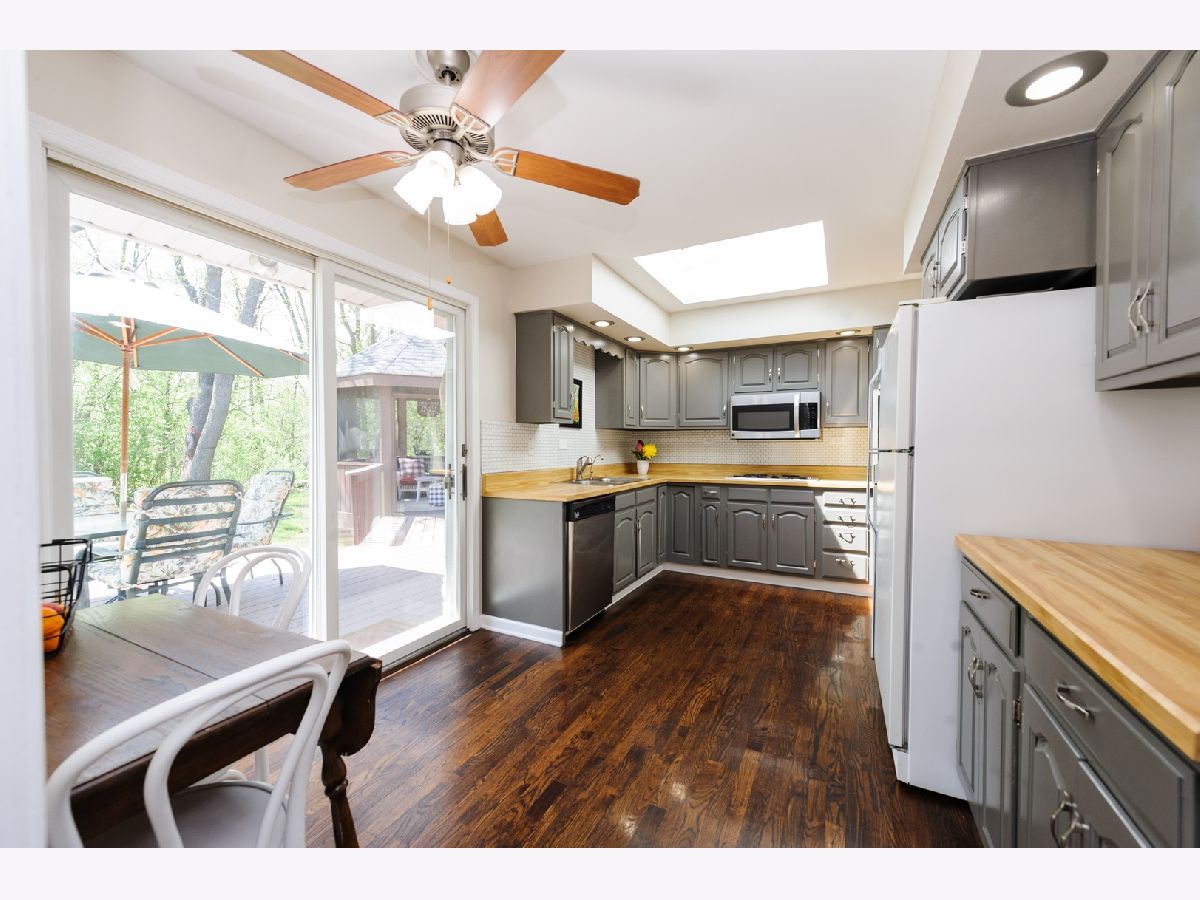120 Redwing Lane, Barrington, Illinois 60010
$365,000
|
Sold
|
|
| Status: | Closed |
| Sqft: | 2,106 |
| Cost/Sqft: | $173 |
| Beds: | 4 |
| Baths: | 2 |
| Year Built: | 1961 |
| Property Taxes: | $7,157 |
| Days On Market: | 2073 |
| Lot Size: | 1,34 |
Description
Relocating owners are very sad to leave this wonderful home perfectly located in a secluded cul-de-sac just adjacent to prestigious Timberlakes subdivision and highly acclaimed Barrington Schools. Step into this home's inviting foyer stained with that trendy dark hardwood flooring. Love the expansive open layout of the formal living room adjacent to the dining room, accented with a brick fireplace. Create more entertaining space in the cozy family room. The sundrenched kitchen has a new skylight and enough room for an eat-in kitchen. The lower level has been rehabbed to perfection adding a full size 4th bedroom with new waterproof vinyl flooring. What else is new? Electrical upgraded to 200 amp panel in 2015, new Carrier furnace & AC with Honeywell Prestige Touch Screen Thermostat in 2015, 4 year old Roof BRAND NEW in 2016. Hall Bathroom remodelled in 2016 with Daltile subway tiled shower + custom glass door, quartz counter top, and custom storage cabinetry. The Master Bath also remodelled in 2016 included double sinks, Daltile subway tile, Slate Grey floor tile and a large soaking tub. Both bathrooms feature Kohler, Brizo and Grohe finishes. The furnace just recently serviced (February 2019). Needing a backyard where everyone can run around? Step in your deck opened to 1.3 acres of greenery surrounded by mature trees accentuated by nicely appointed Gazebo and a firepit. What a wonderful tranquil way of living yet so close to life's conveniences: shopping, restaurants and major roads. Fireplace is "AS-IS".
Property Specifics
| Single Family | |
| — | |
| — | |
| 1961 | |
| English | |
| CUSTOM | |
| No | |
| 1.34 |
| Lake | |
| — | |
| 0 / Not Applicable | |
| None | |
| Private Well | |
| Septic-Private | |
| 10719870 | |
| 13122010580000 |
Nearby Schools
| NAME: | DISTRICT: | DISTANCE: | |
|---|---|---|---|
|
Grade School
North Barrington Elementary Scho |
220 | — | |
|
Middle School
Barrington Middle School-station |
220 | Not in DB | |
|
High School
Barrington High School |
220 | Not in DB | |
Property History
| DATE: | EVENT: | PRICE: | SOURCE: |
|---|---|---|---|
| 15 Jul, 2014 | Sold | $303,000 | MRED MLS |
| 25 Apr, 2014 | Under contract | $309,900 | MRED MLS |
| — | Last price change | $319,900 | MRED MLS |
| 20 Jan, 2014 | Listed for sale | $319,900 | MRED MLS |
| 14 Sep, 2015 | Sold | $319,000 | MRED MLS |
| 25 Jul, 2015 | Under contract | $325,000 | MRED MLS |
| 25 Jun, 2015 | Listed for sale | $325,000 | MRED MLS |
| 20 Jul, 2020 | Sold | $365,000 | MRED MLS |
| 15 Jun, 2020 | Under contract | $365,000 | MRED MLS |
| — | Last price change | $373,275 | MRED MLS |
| 20 May, 2020 | Listed for sale | $373,275 | MRED MLS |
























Room Specifics
Total Bedrooms: 4
Bedrooms Above Ground: 4
Bedrooms Below Ground: 0
Dimensions: —
Floor Type: Hardwood
Dimensions: —
Floor Type: Hardwood
Dimensions: —
Floor Type: Wood Laminate
Full Bathrooms: 2
Bathroom Amenities: Soaking Tub
Bathroom in Basement: 0
Rooms: Foyer
Basement Description: Partially Finished
Other Specifics
| 2 | |
| Concrete Perimeter | |
| Asphalt | |
| Deck, Storms/Screens, Fire Pit | |
| Cul-De-Sac,Wooded | |
| 151X229X133X248X124 | |
| — | |
| Full | |
| Skylight(s), Hardwood Floors, Wood Laminate Floors, Built-in Features | |
| Range, Microwave, Dishwasher, Refrigerator, Washer, Dryer | |
| Not in DB | |
| Curbs, Street Lights, Street Paved | |
| — | |
| — | |
| Wood Burning, Attached Fireplace Doors/Screen |
Tax History
| Year | Property Taxes |
|---|---|
| 2014 | $6,030 |
| 2015 | $6,300 |
| 2020 | $7,157 |
Contact Agent
Nearby Similar Homes
Nearby Sold Comparables
Contact Agent
Listing Provided By
Berkshire Hathaway HomeServices Starck Real Estate










