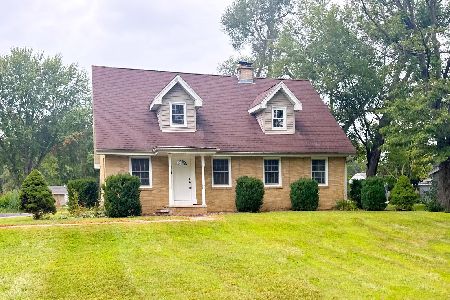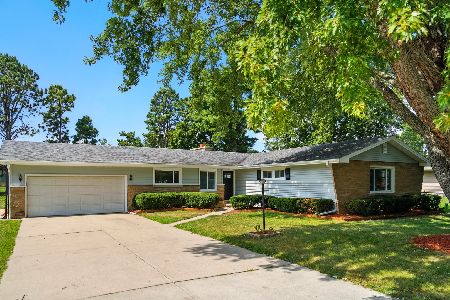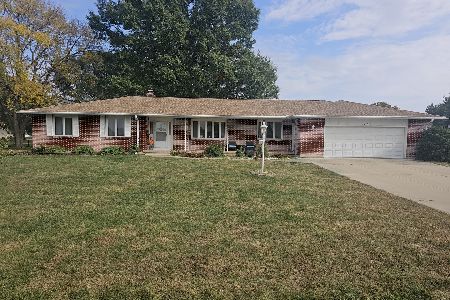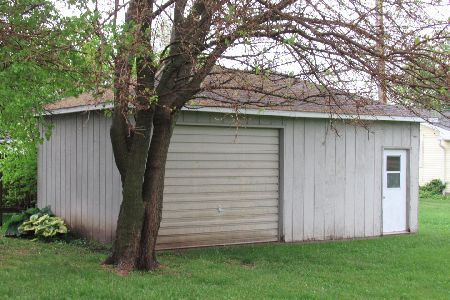1200 Holland Drive, Rock Falls, Illinois 61071
$122,500
|
Sold
|
|
| Status: | Closed |
| Sqft: | 1,600 |
| Cost/Sqft: | $80 |
| Beds: | 2 |
| Baths: | 2 |
| Year Built: | — |
| Property Taxes: | $3,255 |
| Days On Market: | 2670 |
| Lot Size: | 0,00 |
Description
Awesome ranch home with large living room featuring a gas fireplace. The large dining room has exposed beams and opens up to a beautiful sunroom. Outside of the sunroom is a covered patio as well as another private patio. All new vinyl windows and newer flooring throughout. Full bathroom just remodeled in September 2018. Plenty of storage with the detached 2 car garage (with upstairs storage) and an additional detached 1 car garage plus a storage shed. Included with the house is access to the neighborhood boat ramp just down the street.
Property Specifics
| Single Family | |
| — | |
| Ranch | |
| — | |
| None | |
| — | |
| No | |
| — |
| Whiteside | |
| — | |
| 200 / Annual | |
| Lake Rights | |
| Private Well | |
| Septic-Private | |
| 10079082 | |
| 11361280100000 |
Property History
| DATE: | EVENT: | PRICE: | SOURCE: |
|---|---|---|---|
| 23 Jun, 2010 | Sold | $101,000 | MRED MLS |
| 20 Apr, 2010 | Under contract | $104,900 | MRED MLS |
| 7 Apr, 2010 | Listed for sale | $104,900 | MRED MLS |
| 26 Oct, 2018 | Sold | $122,500 | MRED MLS |
| 22 Sep, 2018 | Under contract | $127,500 | MRED MLS |
| 11 Sep, 2018 | Listed for sale | $127,500 | MRED MLS |
Room Specifics
Total Bedrooms: 2
Bedrooms Above Ground: 2
Bedrooms Below Ground: 0
Dimensions: —
Floor Type: —
Full Bathrooms: 2
Bathroom Amenities: —
Bathroom in Basement: 0
Rooms: Foyer,Sun Room
Basement Description: Slab
Other Specifics
| 3 | |
| — | |
| — | |
| Patio, Storms/Screens | |
| Water Rights | |
| 136X140 | |
| — | |
| None | |
| First Floor Bedroom, First Floor Laundry, First Floor Full Bath | |
| Range, Dishwasher, Refrigerator, Stainless Steel Appliance(s) | |
| Not in DB | |
| Street Paved | |
| — | |
| — | |
| Electric, Gas Log |
Tax History
| Year | Property Taxes |
|---|---|
| 2010 | $1,802 |
| 2018 | $3,255 |
Contact Agent
Nearby Similar Homes
Nearby Sold Comparables
Contact Agent
Listing Provided By
Re/Max Sauk Valley







