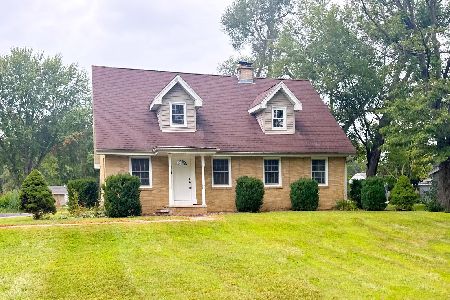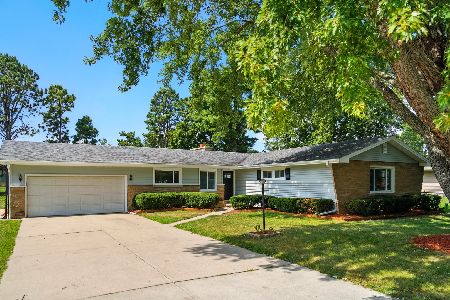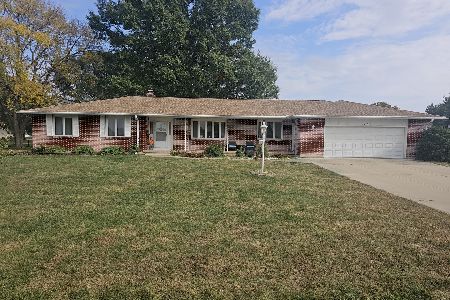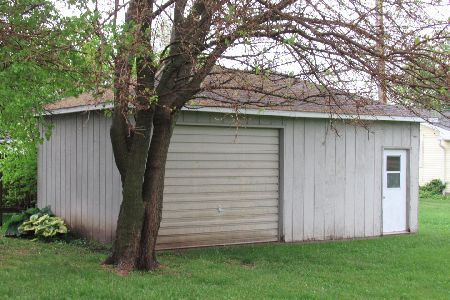1201 Holland Drive, Rock Falls, Illinois 61071
$124,000
|
Sold
|
|
| Status: | Closed |
| Sqft: | 1,415 |
| Cost/Sqft: | $88 |
| Beds: | 2 |
| Baths: | 1 |
| Year Built: | 1953 |
| Property Taxes: | $1,939 |
| Days On Market: | 2426 |
| Lot Size: | 0,00 |
Description
Move in condition home, lots of updates! Furnace, Central Air, Roof, Chimney, Garage Door and Opener. Appliances include refrigerator, stove top, built in oven, and washer and dryer- all in 2015. Kitchen counter tops and lots of painting in 2017. Kitchen has a wood stove fireplace and living room has Pass Three electric fireplace back to back, also custom made blinds. Remodeled bath in 2013. Living and dining area and hallway have acacia wood flooring. Home has large deck with large patio and awning type (gazebo), covered deck, privacy fenced backyard 12x16 shed, very well landscaped backyard. $200 road maintenance fee.
Property Specifics
| Single Family | |
| — | |
| Ranch | |
| 1953 | |
| None | |
| — | |
| No | |
| — |
| Whiteside | |
| — | |
| 0 / Not Applicable | |
| None | |
| Private Well | |
| Septic-Private | |
| 10380894 | |
| 11361290080000 |
Property History
| DATE: | EVENT: | PRICE: | SOURCE: |
|---|---|---|---|
| 24 Apr, 2015 | Sold | $109,900 | MRED MLS |
| 13 Feb, 2015 | Under contract | $109,900 | MRED MLS |
| 11 Feb, 2015 | Listed for sale | $109,900 | MRED MLS |
| 8 Jul, 2019 | Sold | $124,000 | MRED MLS |
| 21 May, 2019 | Under contract | $124,900 | MRED MLS |
| 13 May, 2019 | Listed for sale | $124,900 | MRED MLS |
Room Specifics
Total Bedrooms: 2
Bedrooms Above Ground: 2
Bedrooms Below Ground: 0
Dimensions: —
Floor Type: Carpet
Full Bathrooms: 1
Bathroom Amenities: —
Bathroom in Basement: 0
Rooms: Enclosed Porch
Basement Description: None
Other Specifics
| 1 | |
| — | |
| Concrete,Side Drive | |
| Deck, Patio, Porch Screened | |
| Fenced Yard | |
| 136X133 | |
| — | |
| None | |
| — | |
| Range, Refrigerator, Washer, Dryer | |
| Not in DB | |
| Street Paved | |
| — | |
| — | |
| — |
Tax History
| Year | Property Taxes |
|---|---|
| 2015 | $2,649 |
| 2019 | $1,939 |
Contact Agent
Nearby Similar Homes
Nearby Sold Comparables
Contact Agent
Listing Provided By
Re/Max Sauk Valley







